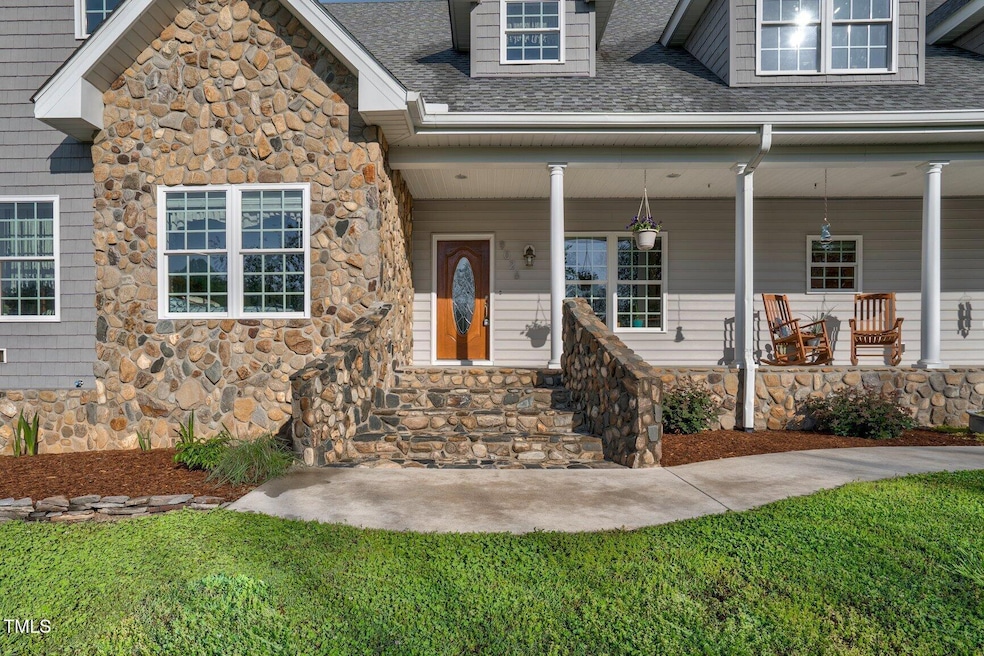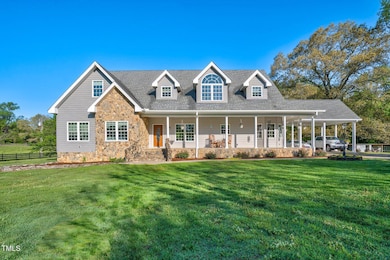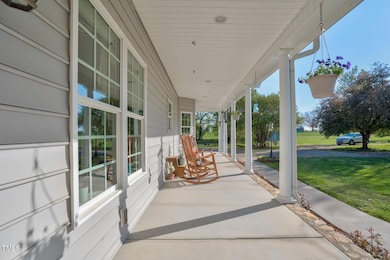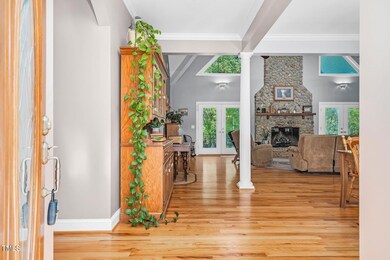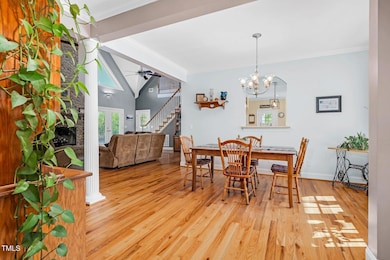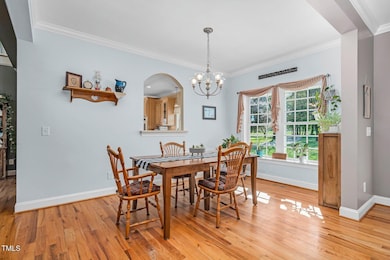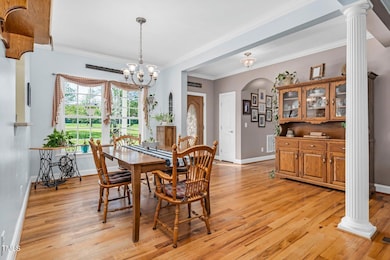
9026 Privette Hill Ln Spring Hope, NC 27882
Estimated payment $3,660/month
Highlights
- Barn
- Open Floorplan
- Cathedral Ceiling
- Horses Allowed On Property
- Wooded Lot
- Traditional Architecture
About This Home
Experience country living at its finest in this stunning custom-built home nestled on 5 unrestricted acres! This home offers a first-floor primary suite with an en suite bath, plus two additional bedrooms on the main level. The heart of the home is the two-story great room, featuring a breathtaking stone fireplace and an abundance of natural light. Upstairs, enjoy a spacious loft overlooking the great room, along with a large flex/bonus room, perfect for a home office, media room, or play area. Step outside to take in the beauty of nature from the covered wrap-around porch, or relax on the covered back porch overlooking the private backyard. The back porch features a built-in hot tub, creating the perfect spot to unwind. A whole-home generator ensures peace of mind, providing power when you need it most. A two-car attached carport adds convenience and additional storage. With no restrictions, this property offers endless possibilities—bring your animals, hobbies, or dreams of wide-open spaces to life!
Home Details
Home Type
- Single Family
Est. Annual Taxes
- $2,424
Year Built
- Built in 2011
Lot Details
- 5 Acre Lot
- Property fronts a private road
- Partially Fenced Property
- Wood Fence
- Wooded Lot
- Front Yard
Home Design
- Traditional Architecture
- Brick or Stone Mason
- Pillar, Post or Pier Foundation
- Shingle Roof
- Vinyl Siding
- Stone
Interior Spaces
- 4,019 Sq Ft Home
- 2-Story Property
- Open Floorplan
- Tray Ceiling
- Cathedral Ceiling
- Ceiling Fan
- Gas Log Fireplace
- Stone Fireplace
- Entrance Foyer
- Family Room with Fireplace
- L-Shaped Dining Room
- Pull Down Stairs to Attic
Kitchen
- Eat-In Kitchen
- Built-In Double Oven
- Gas Cooktop
- Dishwasher
- Kitchen Island
Flooring
- Wood
- Carpet
- Tile
- Vinyl
Bedrooms and Bathrooms
- 3 Bedrooms
- Primary Bedroom on Main
- Walk-In Closet
- Double Vanity
- Walk-in Shower
Laundry
- Laundry Room
- Washer and Electric Dryer Hookup
Parking
- 4 Parking Spaces
- 2 Attached Carport Spaces
- 2 Open Parking Spaces
Schools
- Spring Hope Elementary School
- Southern Nash Middle School
- Southern Nash High School
Farming
- Barn
- Pasture
Utilities
- Forced Air Heating and Cooling System
- Heating System Uses Propane
- Heat Pump System
- Power Generator
- Well
- Tankless Water Heater
- Septic Tank
Additional Features
- Covered patio or porch
- Horses Allowed On Property
Community Details
- No Home Owners Association
Listing and Financial Details
- Assessor Parcel Number 108745
Map
Home Values in the Area
Average Home Value in this Area
Tax History
| Year | Tax Paid | Tax Assessment Tax Assessment Total Assessment is a certain percentage of the fair market value that is determined by local assessors to be the total taxable value of land and additions on the property. | Land | Improvement |
|---|---|---|---|---|
| 2024 | $2,424 | $219,290 | $31,140 | $188,150 |
| 2023 | $1,888 | $219,290 | $0 | $0 |
| 2022 | $1,863 | $219,290 | $31,140 | $188,150 |
| 2021 | $1,864 | $219,290 | $31,140 | $188,150 |
| 2020 | $1,863 | $219,290 | $31,140 | $188,150 |
| 2019 | $1,853 | $219,290 | $31,140 | $188,150 |
| 2018 | $1,773 | $217,920 | $0 | $0 |
| 2017 | $1,772 | $219,460 | $0 | $0 |
| 2015 | $1,773 | $221,710 | $0 | $0 |
| 2014 | $1,746 | $221,710 | $0 | $0 |
Property History
| Date | Event | Price | Change | Sq Ft Price |
|---|---|---|---|---|
| 04/10/2025 04/10/25 | For Sale | $619,500 | -- | $154 / Sq Ft |
Deed History
| Date | Type | Sale Price | Title Company |
|---|---|---|---|
| Warranty Deed | $310,000 | Attorney | |
| Interfamily Deed Transfer | -- | None Available |
Mortgage History
| Date | Status | Loan Amount | Loan Type |
|---|---|---|---|
| Open | $1,085,000 | Construction | |
| Closed | $100,000 | No Value Available | |
| Previous Owner | $297,000 | New Conventional | |
| Previous Owner | $294,000 | New Conventional | |
| Previous Owner | $286,000 | Future Advance Clause Open End Mortgage | |
| Previous Owner | $286,000 | Construction |
About the Listing Agent

Jason Walters brings over 19 years of experience in real estate, excellent customer service, and a commitment to work hard, listen and follow through. He provides quality service to build relationships with clients and more importantly, maintain those relationships by communicating effectively. As native to North Carolina Jason looks for no other place to call home. He brings to the table multiple years of experience in real estate. Over the years, he has helped many families relocate to the
Jason's Other Listings
Source: Doorify MLS
MLS Number: 10088252
APN: 2863-00-23-5449
- 0 Duke Memorial Rd Unit 10081351
- 7280 Race Track Rd
- 6859 Race Track Rd
- 6879 Race Track Rd
- 7884 Race Track Rd
- 8160 Race Track Rd
- 6419 Ripple Rd
- 00 Vick Rd
- 000 Lancaster Store Rd
- 321 Duke Memorial Rd
- 7 Copeland Way
- 5 Copeland Way
- 3 Copeland Way
- 6 Copeland Way
- 4 Copeland Way
- 2 Copeland Way
- 8011 Simmons Rd
- 775 Vick Rd
- 290 Collie Rd
- 2292 Brad Ln
