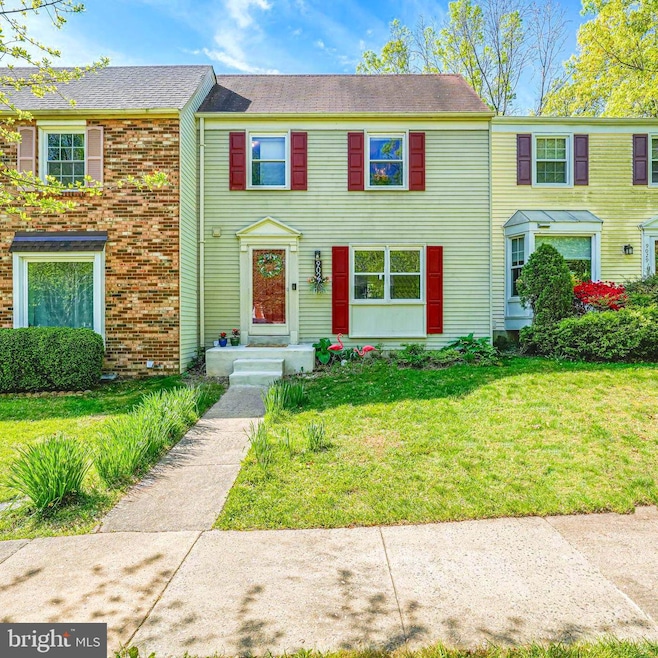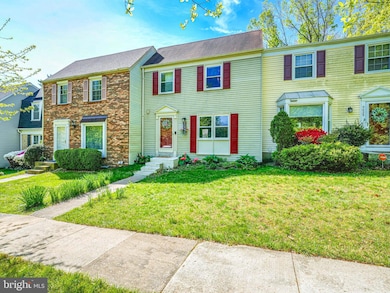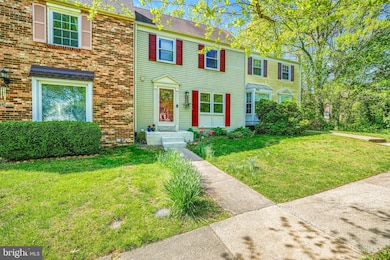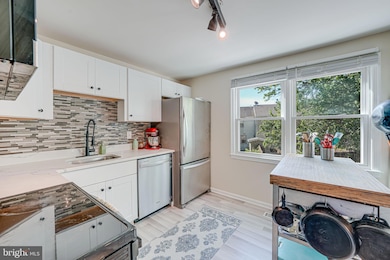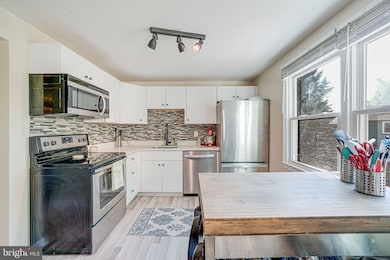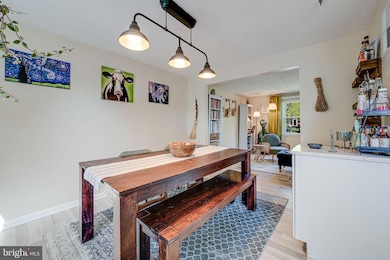
9027 Bowler Dr Fairfax, VA 22031
Estimated payment $3,946/month
Highlights
- Gourmet Kitchen
- Colonial Architecture
- Upgraded Countertops
- Fairhill Elementary School Rated A-
- Open Floorplan
- Formal Dining Room
About This Home
Step into this completely renovated (2019) townhome, where modern elegance meets functional design. The bright, airy interior boasts white shaker-style cabinets, stainless steel appliances, and durable LVP flooring throughout, creating a sleek, low-maintenance lifestyle. Entertain effortlessly in the dedicated dining area, which features a built-in bar—perfect for hosting gatherings. Upstairs, three spacious bedrooms (all on the same level) include a primary suite with two closets, one of which is a large walk-in that could easily be converted into an en-suite bathroom. The fully finished basement offers flexible living space and abundant storage, while the walk-out access leads to a sprawling, fully fenced patio—ideal for evening relaxation under charming string lights. Every detail, from the flood of natural light to the pristine finishes, makes this home a turnkey retreat in a prime location.This home was not only *completely* renovated in 2019, but is located in the highly sought-after Covington community of Fairfax. Just a 6 minute drive to the Mosaic District - where you can enjoy outstanding dining options, tons of shopping, year-round farmer's markets, and free outdoor events. Not to mention the movie theater, Target, and Mom's Organic Market! The convenience doesn't stop there. Bowler Dr is within walking distance to the Providence Place Shopping Center which houses a Safeway, CVS, Michaels, Starbucks, and more. Whether you travel by Metro, bus, or car, this home offers exceptional convenience. It’s just a quick 5-minute drive to the Vienna Metro station and only about 7 minutes to the Dunn Loring Metro station. For those who prefer public transit, several Metro bus stops are within easy walking distance. Additionally, you’ll have hassle-free access to major highways including I-66, I-495, Arlington Boulevard, and Lee Highway, making daily commutes and regional travel straightforward and efficient.With tons of parking, a responsive HOA that takes care of your lawn (and reasonable fees!), lots of green space (be sure to check out the clearance off to the side where kids from the neighborhood like to play!), and it's unbeatable location, you can stop your searching. This is the one! Be sure to schedule your showing today.
Open House Schedule
-
Sunday, May 04, 20252:00 to 4:00 pm5/4/2025 2:00:00 PM +00:005/4/2025 4:00:00 PM +00:00Add to Calendar
Townhouse Details
Home Type
- Townhome
Est. Annual Taxes
- $6,100
Year Built
- Built in 1977
Lot Details
- 1,641 Sq Ft Lot
- Property is Fully Fenced
- Wood Fence
HOA Fees
- $90 Monthly HOA Fees
Home Design
- Colonial Architecture
- Aluminum Siding
- Concrete Perimeter Foundation
Interior Spaces
- Property has 3 Levels
- Open Floorplan
- Double Pane Windows
- Vinyl Clad Windows
- Window Treatments
- Sliding Doors
- Formal Dining Room
- Luxury Vinyl Plank Tile Flooring
Kitchen
- Gourmet Kitchen
- Stove
- Built-In Microwave
- Extra Refrigerator or Freezer
- Freezer
- Ice Maker
- Dishwasher
- Stainless Steel Appliances
- Upgraded Countertops
- Wine Rack
- Disposal
Bedrooms and Bathrooms
- 3 Bedrooms
- Walk-In Closet
Laundry
- Dryer
- Washer
Finished Basement
- Walk-Out Basement
- Laundry in Basement
Parking
- 1 Open Parking Space
- 1 Parking Space
- On-Street Parking
- Parking Lot
- 1 Assigned Parking Space
Outdoor Features
- Enclosed patio or porch
- Exterior Lighting
Utilities
- Central Heating and Cooling System
- Vented Exhaust Fan
- Electric Water Heater
Listing and Financial Details
- Coming Soon on 5/1/25
- Tax Lot 342
- Assessor Parcel Number 0484 17 0342
Community Details
Overview
- Association fees include lawn care front, management, snow removal, reserve funds, road maintenance, trash
- Covington Homes Association, Inc. HOA
- Covington Subdivision
Amenities
- Common Area
Recreation
- Community Playground
Map
Home Values in the Area
Average Home Value in this Area
Tax History
| Year | Tax Paid | Tax Assessment Tax Assessment Total Assessment is a certain percentage of the fair market value that is determined by local assessors to be the total taxable value of land and additions on the property. | Land | Improvement |
|---|---|---|---|---|
| 2024 | $6,100 | $526,570 | $165,000 | $361,570 |
| 2023 | $5,986 | $530,460 | $165,000 | $365,460 |
| 2022 | $5,501 | $481,060 | $150,000 | $331,060 |
| 2021 | $5,258 | $448,020 | $135,000 | $313,020 |
| 2020 | $5,086 | $429,770 | $132,000 | $297,770 |
| 2019 | $2,351 | $388,640 | $126,000 | $262,640 |
| 2018 | $4,370 | $380,040 | $120,000 | $260,040 |
| 2017 | $4,207 | $362,360 | $116,000 | $246,360 |
| 2016 | $4,072 | $351,530 | $110,000 | $241,530 |
| 2015 | $3,874 | $347,140 | $108,000 | $239,140 |
| 2014 | $3,707 | $332,940 | $103,000 | $229,940 |
Property History
| Date | Event | Price | Change | Sq Ft Price |
|---|---|---|---|---|
| 08/26/2019 08/26/19 | Sold | $460,000 | -1.1% | $305 / Sq Ft |
| 07/24/2019 07/24/19 | Pending | -- | -- | -- |
| 07/11/2019 07/11/19 | For Sale | $465,000 | -- | $309 / Sq Ft |
Deed History
| Date | Type | Sale Price | Title Company |
|---|---|---|---|
| Deed | $460,000 | Universal Title | |
| Deed | $340,000 | Chicago Title Insurance Co | |
| Deed | $54,500 | -- |
Mortgage History
| Date | Status | Loan Amount | Loan Type |
|---|---|---|---|
| Open | $437,000 | New Conventional |
Similar Homes in Fairfax, VA
Source: Bright MLS
MLS Number: VAFX2225354
APN: 0484-17-0342
- 9104 Omar Ct
- 3053 Braxton Wood Ct
- 2995 Braxton Wood Ct
- 3126 Babashaw Ct
- 3166 Ellenwood Dr
- 2928 Hunter Rd
- 2924 Hunter Rd
- 9214 Graceland Place
- 9230 Annhurst St
- 8849 Modano Place
- 2929 Saxon Flowers Dr
- 9192 Topaz St
- 3308 Parkside Terrace
- 8623 Cherry Dr
- 9332 Branch Side Ln
- 3089 White Birch Ct
- 9538 Canonbury Square
- 2906 Cedar Ln
- 8901 Hargrove Ct
- 2907 Bleeker St Unit 407
