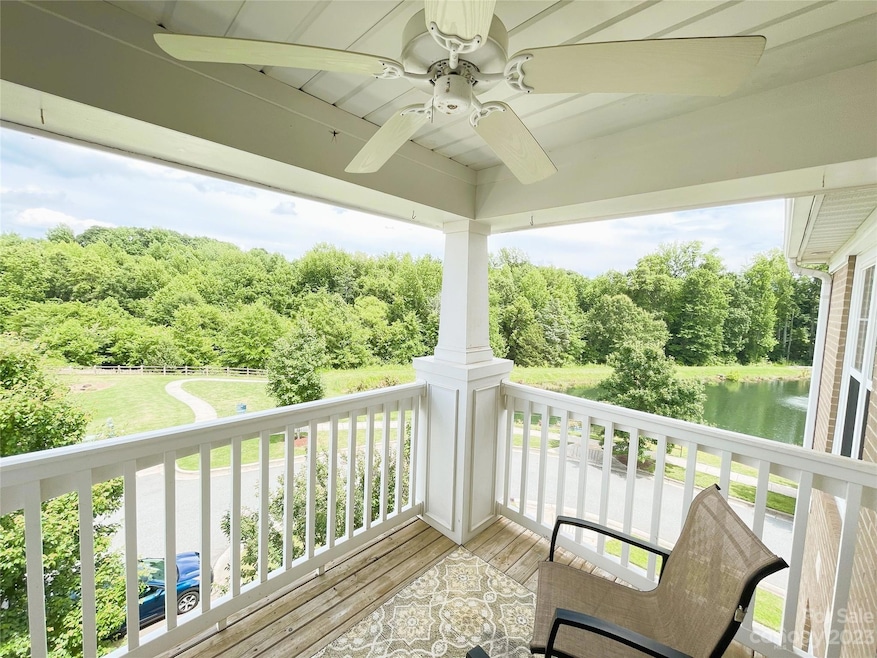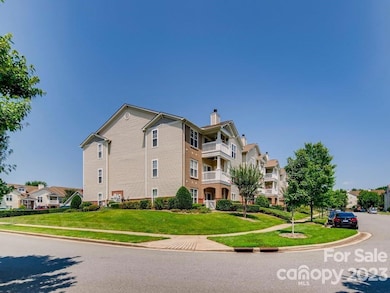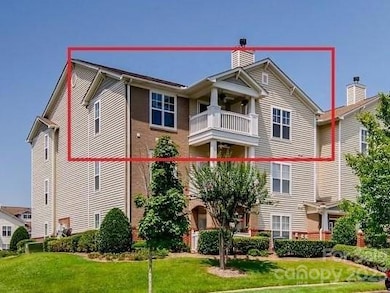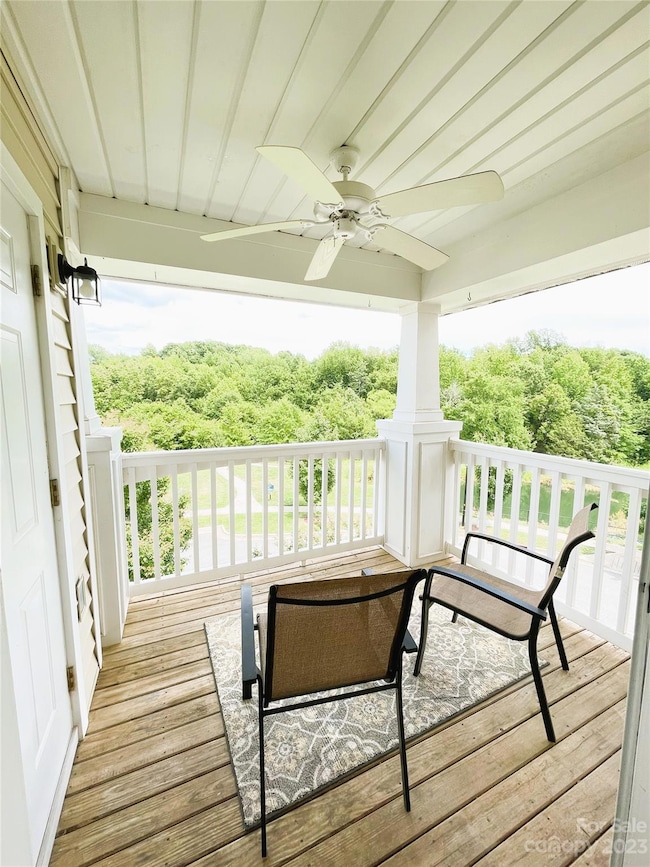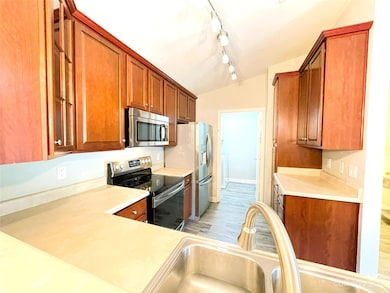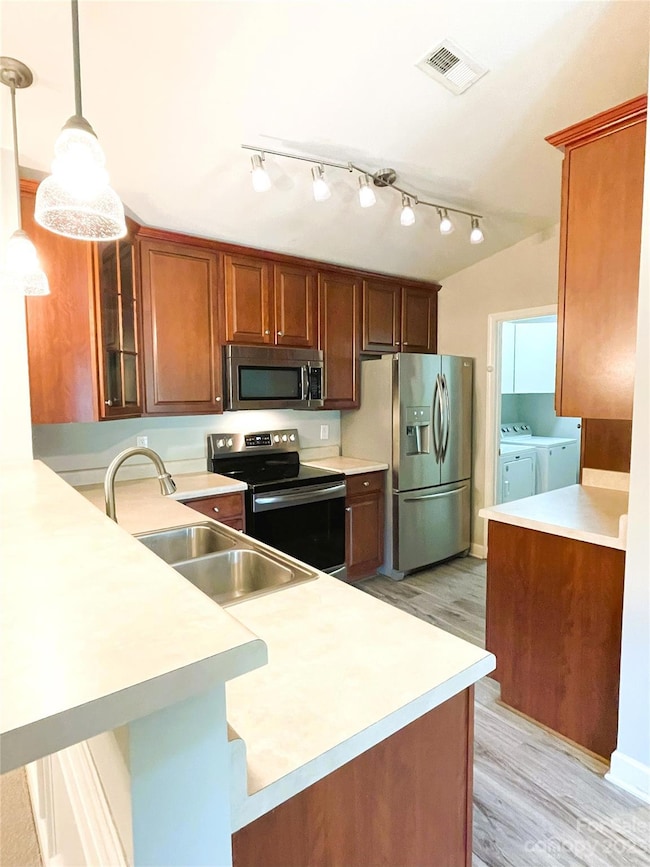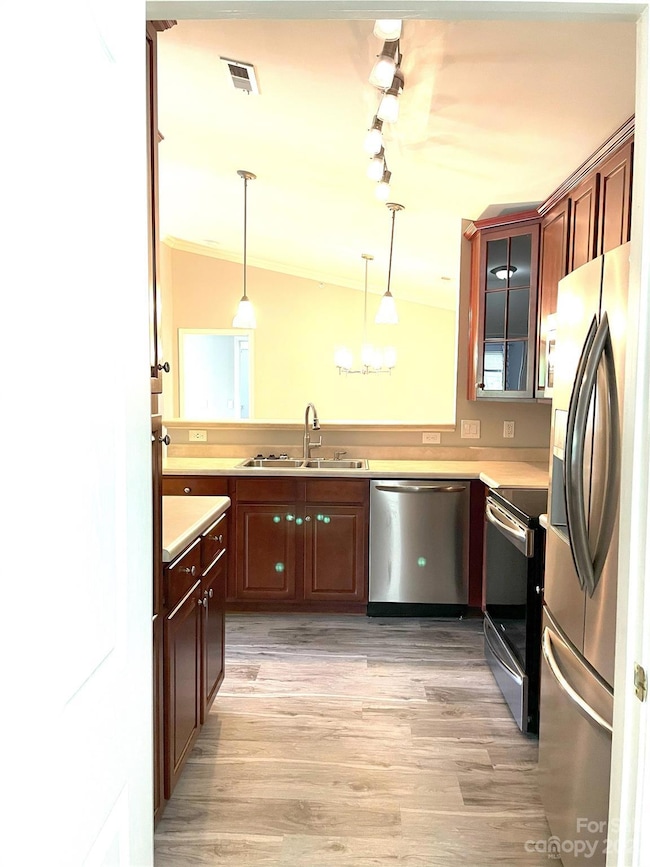
9027 McDowell Creek Ct Unit 9027 Cornelius, NC 28031
Alexander Chase Condominiums NeighborhoodHighlights
- Fitness Center
- Clubhouse
- Community Pool
- Bailey Middle School Rated A-
- Pond
- Covered patio or porch
About This Home
As of July 2023Beautiful corner penthouse condo in Alexander Chase! Steps away from the 3+ McDowell Creek Greenway Trail! Newer vinyl plank flooring throughout entry way, kitchen, laundry, and bathrooms. Only the 3rd floor units have vaulted ceilings which creates a more spacious and bright feel. Updated lighting fixtures, kitchen includes newer stainless steel appliances that will convey, and plenty of cabinet storage. The laundry room is off the kitchen w/more storage space options and washer and dryer will stay with acceptable offer. Large master suite features vaulted ceilings, large master closet and walk-in shower! Guest room is on the opposite side of the unit with a full bathroom. Covered balcony includes ceiling fan, storage unit, and one of the best views in the community, overlooking the greenway and reservoir with fountain! Walk to Birkdale! Easy access to I-77, Lake Norman and all conveniences. HOA includes H20 bill. Community offers pool, clubhouse, and fitness center!
Last Agent to Sell the Property
Southern Homes of the Carolinas, Inc Brokerage Email: julie@juliewilliamsrealestate.com License #196105

Last Buyer's Agent
Matthew Taffi
Southern Homes of the Carolinas, Inc License #296807
Property Details
Home Type
- Condominium
Est. Annual Taxes
- $1,643
Year Built
- Built in 2007
HOA Fees
- $180 Monthly HOA Fees
Parking
- 1 Assigned Parking Space
Home Design
- Brick Exterior Construction
- Vinyl Siding
Interior Spaces
- 1,162 Sq Ft Home
- 1-Story Property
- Wood Burning Fireplace
- Family Room with Fireplace
- Vinyl Flooring
- Crawl Space
- Intercom
Kitchen
- Electric Range
- Microwave
- Dishwasher
- Disposal
Bedrooms and Bathrooms
- 2 Main Level Bedrooms
- Split Bedroom Floorplan
- Walk-In Closet
- 2 Full Bathrooms
Laundry
- Dryer
- Washer
Outdoor Features
- Pond
- Balcony
- Covered patio or porch
Schools
- J.V. Washam Elementary School
- Bailey Middle School
- William Amos Hough High School
Utilities
- Central Air
- Heat Pump System
- Electric Water Heater
- Cable TV Available
Listing and Financial Details
- Assessor Parcel Number 005-073-56
Community Details
Overview
- Main Street Management Association
- Alexander Chase Condos
- Alexander Chase Subdivision
- Mandatory home owners association
Amenities
- Clubhouse
Recreation
- Community Playground
- Fitness Center
- Community Pool
- Trails
Map
Home Values in the Area
Average Home Value in this Area
Property History
| Date | Event | Price | Change | Sq Ft Price |
|---|---|---|---|---|
| 04/25/2025 04/25/25 | For Sale | $305,000 | +14.0% | $262 / Sq Ft |
| 07/24/2023 07/24/23 | Sold | $267,500 | 0.0% | $230 / Sq Ft |
| 06/19/2023 06/19/23 | Pending | -- | -- | -- |
| 06/16/2023 06/16/23 | For Sale | $267,500 | +21.6% | $230 / Sq Ft |
| 09/01/2021 09/01/21 | Sold | $220,000 | 0.0% | $189 / Sq Ft |
| 07/30/2021 07/30/21 | Pending | -- | -- | -- |
| 07/30/2021 07/30/21 | For Sale | $220,000 | +29.4% | $189 / Sq Ft |
| 08/05/2019 08/05/19 | Sold | $170,000 | -2.3% | $146 / Sq Ft |
| 07/06/2019 07/06/19 | Pending | -- | -- | -- |
| 05/16/2019 05/16/19 | For Sale | $174,000 | +2.4% | $150 / Sq Ft |
| 05/14/2019 05/14/19 | Off Market | $170,000 | -- | -- |
| 05/14/2019 05/14/19 | For Sale | $174,000 | 0.0% | $150 / Sq Ft |
| 01/17/2015 01/17/15 | Rented | $950 | -17.4% | -- |
| 01/04/2015 01/04/15 | Under Contract | -- | -- | -- |
| 09/23/2014 09/23/14 | For Rent | $1,150 | -- | -- |
Tax History
| Year | Tax Paid | Tax Assessment Tax Assessment Total Assessment is a certain percentage of the fair market value that is determined by local assessors to be the total taxable value of land and additions on the property. | Land | Improvement |
|---|---|---|---|---|
| 2023 | $1,643 | $242,860 | $0 | $242,860 |
| 2022 | $1,294 | $154,200 | $0 | $154,200 |
| 2021 | $1,333 | $154,200 | $0 | $154,200 |
| 2020 | $1,333 | $154,200 | $0 | $154,200 |
| 2019 | $1,327 | $154,200 | $0 | $154,200 |
| 2018 | $1,339 | $121,600 | $26,600 | $95,000 |
| 2017 | $1,326 | $121,600 | $26,600 | $95,000 |
| 2016 | $1,322 | $121,600 | $26,600 | $95,000 |
| 2015 | $1,301 | $121,600 | $26,600 | $95,000 |
| 2014 | $1,299 | $121,600 | $26,600 | $95,000 |
Mortgage History
| Date | Status | Loan Amount | Loan Type |
|---|---|---|---|
| Previous Owner | $150,000 | New Conventional | |
| Previous Owner | $134,904 | FHA | |
| Previous Owner | $137,526 | FHA |
Deed History
| Date | Type | Sale Price | Title Company |
|---|---|---|---|
| Warranty Deed | $220,000 | None Available | |
| Warranty Deed | $170,000 | Master Title | |
| Interfamily Deed Transfer | -- | Service Link | |
| Warranty Deed | $140,000 | None Available |
Similar Homes in Cornelius, NC
Source: Canopy MLS (Canopy Realtor® Association)
MLS Number: 4041474
APN: 005-073-56
- 16746 Amberside Rd E Unit 16746
- 19725 Deer Valley Dr Unit 19725
- 17123 Doe Valley Ct Unit 17123
- 19531 Deer Valley Dr
- 19510 Deer Valley Dr
- 8722 Arrowhead Place Ln
- 16620 Redding Park Ln
- 17335 Harbor Walk Dr
- 18200 Statesville Rd
- 8244 Viewpoint Ln
- 9404 Rosalyn Glen Rd
- 18824 Nautical Dr Unit 28
- 18832 Nautical Dr Unit 41
- 18832 Nautical Dr Unit 44
- 18224 Taffrail Way Unit 16T
- 9410 Cadman Ct
- 18935 Cloverstone Cir
- 18223 Taffrail Way Unit 14T
- 9808 Washam Potts Rd
- 18731 Ramsey Cove Dr Unit 72
