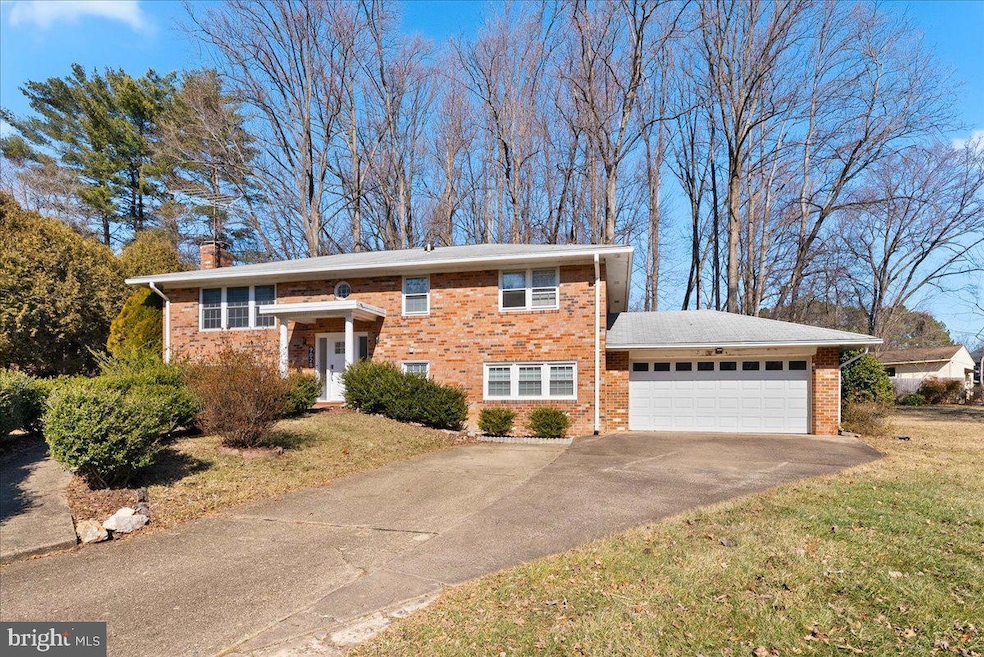
9028 Pixie Ct Fairfax, VA 22031
Mantua NeighborhoodHighlights
- Recreation Room
- 2 Fireplaces
- Community Pool
- Mantua Elementary School Rated A
- No HOA
- Home Gym
About This Home
As of March 2025Discover this stunning all-brick split foyer situated on a premium cul-de-sac lot in sought-after Mantua! This beautifully renovated 4-bedroom home (plus a large lower-level bonus room that can serve as a 5th bedroom or suite with walk-out access to the backyard) features 3 full bathrooms, a 2-car garage, and an open modern floor plan. The main level boasts a fully updated kitchen (2022) with Quartz countertops, New cabinetry, and stainless steel appliances. The open-concept design is enhanced by recessed lighting, stylish new light fixtures, and contemporary staircases with a wired handrail. The expansive deck overlooks an incredible, fully fenced, level backyard—a rare gem with detailed landscaping and a meticulously maintained lawn, perfect for play and outdoor entertaining. Additional upgrades include new bathrooms with modern tub and shower enclosures, new windows in the family room, a hidden shoe rack at the foyer, a new front door, luxury vinyl plank (LVP) flooring, and a laundry room with a utility sink. The new HVAC system (2022) ensures year-round comfort. Located in a quiet and friendly neighborhood, this home offers privacy and safety at the end of a cul-de-sac. Enjoy walking distance to Safeway, Trader Joe’s, and nearby shopping centers. INOVA Hospital and urgent care are just 10 minutes away. Part of a highly rated school pyramid.
With a south-facing orientation, this home is bright and sun-filled all day long! Don’t miss this must-see property!
Home Details
Home Type
- Single Family
Est. Annual Taxes
- $8,553
Year Built
- Built in 1967
Lot Details
- 0.46 Acre Lot
- South Facing Home
- Property is zoned 120
Parking
- 2 Car Attached Garage
- Front Facing Garage
Home Design
- Split Foyer
- Brick Exterior Construction
- Slab Foundation
Interior Spaces
- Property has 2 Levels
- 2 Fireplaces
- Living Room
- Dining Room
- Recreation Room
- Home Gym
Bedrooms and Bathrooms
- En-Suite Primary Bedroom
Finished Basement
- Basement Fills Entire Space Under The House
- Basement with some natural light
Schools
- Mantua Elementary School
- Frost Middle School
- Woodson High School
Utilities
- Forced Air Heating and Cooling System
- Natural Gas Water Heater
Listing and Financial Details
- Tax Lot 14A2
- Assessor Parcel Number 0584 09 0014A2
Community Details
Overview
- No Home Owners Association
- Sunny Hills Subdivision
Recreation
- Community Pool
Map
Home Values in the Area
Average Home Value in this Area
Property History
| Date | Event | Price | Change | Sq Ft Price |
|---|---|---|---|---|
| 03/06/2025 03/06/25 | Sold | $966,000 | -1.9% | $354 / Sq Ft |
| 02/23/2025 02/23/25 | Pending | -- | -- | -- |
| 02/19/2025 02/19/25 | For Sale | $985,000 | +20.1% | $361 / Sq Ft |
| 12/14/2021 12/14/21 | Sold | $820,400 | +2.6% | $301 / Sq Ft |
| 11/04/2021 11/04/21 | Pending | -- | -- | -- |
| 10/31/2021 10/31/21 | For Sale | $799,999 | -- | $294 / Sq Ft |
Tax History
| Year | Tax Paid | Tax Assessment Tax Assessment Total Assessment is a certain percentage of the fair market value that is determined by local assessors to be the total taxable value of land and additions on the property. | Land | Improvement |
|---|---|---|---|---|
| 2024 | $8,553 | $738,240 | $275,000 | $463,240 |
| 2023 | $7,888 | $699,000 | $275,000 | $424,000 |
| 2022 | $7,621 | $666,450 | $275,000 | $391,450 |
| 2021 | $0 | $646,450 | $255,000 | $391,450 |
| 2020 | $7,991 | $600,840 | $235,000 | $365,840 |
| 2019 | $7,858 | $590,840 | $225,000 | $365,840 |
| 2018 | $7,017 | $527,580 | $195,000 | $332,580 |
| 2017 | $0 | $523,940 | $195,000 | $328,940 |
| 2016 | -- | $523,940 | $195,000 | $328,940 |
| 2015 | -- | $523,940 | $195,000 | $328,940 |
| 2014 | -- | $508,980 | $181,000 | $327,980 |
Mortgage History
| Date | Status | Loan Amount | Loan Type |
|---|---|---|---|
| Previous Owner | $779,380 | New Conventional | |
| Previous Owner | $779,380 | New Conventional |
Deed History
| Date | Type | Sale Price | Title Company |
|---|---|---|---|
| Deed | $966,000 | First American Title | |
| Deed | $820,400 | North American Title | |
| Deed | $820,400 | North American Title Ins Co |
Similar Homes in Fairfax, VA
Source: Bright MLS
MLS Number: VAFX2221886
APN: 0584-09-0014A2
- 3808 Ridgelea Dr
- 3711 Millbank Ct
- 9117 Hunting Pines Place
- 3611 Kirkwood Dr
- 3617 Lido Place
- 3810 Pineland St
- 4045 Taylor Dr
- 3733 Acosta Rd
- 3758 Persimmon Cir
- 4013 Old Hickory Rd
- 8815 Southwick St
- 3824 Persimmon Cir
- 3618 Dorado Ct
- 9017 Ellenwood Ln
- 4140 Elizabeth Ln
- 3829 Persimmon Cir
- 9111 Hamilton Dr
- 4024 Iva Ln
- 9350 Tovito Dr
- 9305 Hamilton Dr
