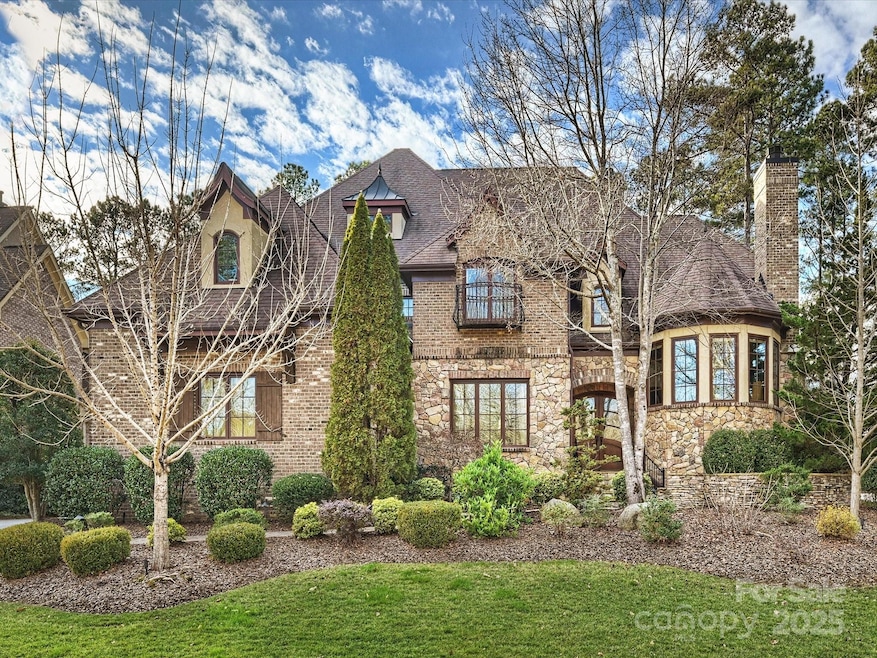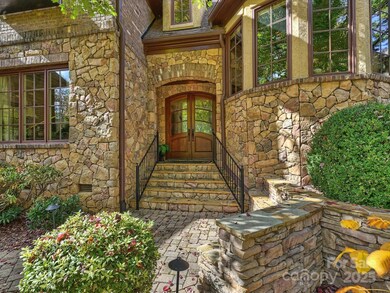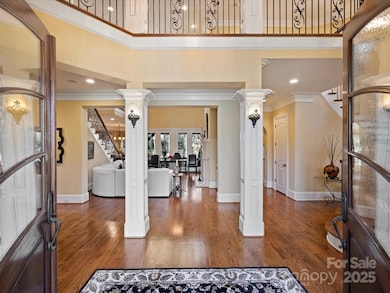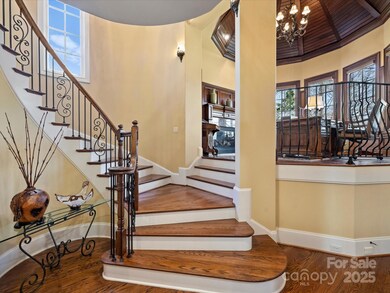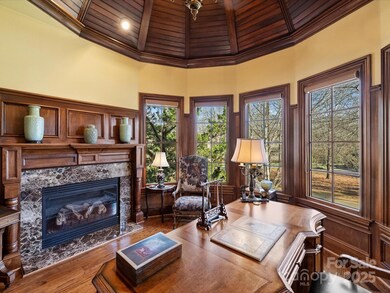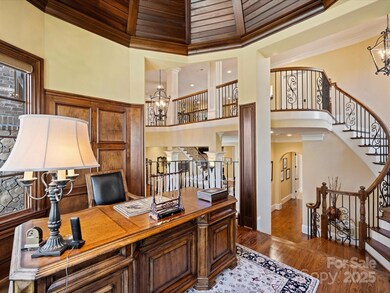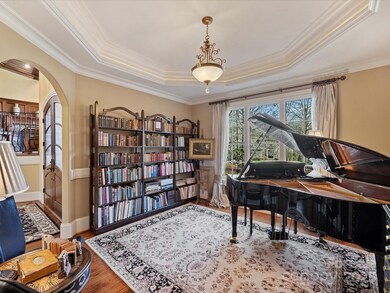
9029 Pine Laurel Dr Matthews, NC 28104
Highlights
- Whirlpool in Pool
- Pond
- Wood Flooring
- Antioch Elementary School Rated A
- Transitional Architecture
- Terrace
About This Home
As of February 2025This home is beautifully situated in a private cul-de-sac in the highly sought after prestigious Highgate neighborhood. Custom built home with the fine finishes, including 4-inch wood plank floors, extensive custom crown moldings and stone accents. The two-story great room with two staircases opening onto the chef's kitchen makes entertaining a dream. Three gas fireplaces, one in the charming elevated Turret room with beautiful ceiling detail and moldings. Doors open to the covered porch overlooking the expansive and private lawn. Current sellers added workshop/garage which could be converted to a pool house. Workshop does have central air and wonderful architectural detail matching existing home. This is a pleasure to show and not to be missed as this home will not last.
Last Agent to Sell the Property
Corcoran HM Properties Brokerage Email: michael@hmproperties.com License #296706

Co-Listed By
Corcoran HM Properties Brokerage Email: michael@hmproperties.com License #277415
Home Details
Home Type
- Single Family
Est. Annual Taxes
- $8,433
Year Built
- Built in 2007
Lot Details
- Lot Dimensions are 95x160x95x160
- Irrigation
- Property is zoned AM5
HOA Fees
- $85 Monthly HOA Fees
Parking
- 3 Car Attached Garage
Home Design
- Transitional Architecture
- Stone Siding
- Four Sided Brick Exterior Elevation
Interior Spaces
- 2-Story Property
- Wet Bar
- Central Vacuum
- Ceiling Fan
- Insulated Windows
- Great Room with Fireplace
- Crawl Space
- Home Security System
Kitchen
- Double Convection Oven
- Gas Cooktop
- Microwave
- Plumbed For Ice Maker
- Dishwasher
- Disposal
Flooring
- Wood
- Tile
Bedrooms and Bathrooms
Laundry
- Laundry Room
- Electric Dryer Hookup
Outdoor Features
- Whirlpool in Pool
- Pond
- Patio
- Terrace
Schools
- Antioch Elementary School
- Weddington Middle School
- Weddington High School
Utilities
- Forced Air Heating System
- Vented Exhaust Fan
- Heat Pump System
- Heating System Uses Natural Gas
- Gas Water Heater
Listing and Financial Details
- Assessor Parcel Number 06-174-327
Community Details
Overview
- Highgate HOA, Phone Number (704) 527-2314
- Highgate Subdivision
- Mandatory home owners association
Recreation
- Trails
Map
Home Values in the Area
Average Home Value in this Area
Property History
| Date | Event | Price | Change | Sq Ft Price |
|---|---|---|---|---|
| 02/28/2025 02/28/25 | Sold | $1,820,000 | -6.7% | $338 / Sq Ft |
| 02/01/2025 02/01/25 | Pending | -- | -- | -- |
| 01/17/2025 01/17/25 | For Sale | $1,950,000 | -- | $363 / Sq Ft |
Tax History
| Year | Tax Paid | Tax Assessment Tax Assessment Total Assessment is a certain percentage of the fair market value that is determined by local assessors to be the total taxable value of land and additions on the property. | Land | Improvement |
|---|---|---|---|---|
| 2024 | $8,433 | $1,251,400 | $257,000 | $994,400 |
| 2023 | $7,921 | $1,251,400 | $257,000 | $994,400 |
| 2022 | $7,959 | $1,251,400 | $257,000 | $994,400 |
| 2021 | $7,959 | $1,251,400 | $257,000 | $994,400 |
| 2020 | $7,402 | $1,012,660 | $189,260 | $823,400 |
| 2019 | $7,928 | $1,012,660 | $189,260 | $823,400 |
| 2018 | $7,402 | $1,012,660 | $189,260 | $823,400 |
| 2017 | $7,909 | $1,012,700 | $189,300 | $823,400 |
| 2016 | $7,762 | $1,012,660 | $189,260 | $823,400 |
| 2015 | $7,864 | $1,012,660 | $189,260 | $823,400 |
| 2014 | $7,300 | $1,082,730 | $230,000 | $852,730 |
Mortgage History
| Date | Status | Loan Amount | Loan Type |
|---|---|---|---|
| Previous Owner | $953,073 | Unknown | |
| Previous Owner | $800,000 | Construction | |
| Previous Owner | $181,900 | Unknown |
Deed History
| Date | Type | Sale Price | Title Company |
|---|---|---|---|
| Warranty Deed | $1,820,000 | Tryon Title | |
| Warranty Deed | $1,820,000 | Tryon Title | |
| Warranty Deed | $1,075,000 | None Available | |
| Warranty Deed | $1,191,500 | None Available | |
| Warranty Deed | $214,000 | Chicago Title Insurance Co |
Similar Homes in the area
Source: Canopy MLS (Canopy Realtor® Association)
MLS Number: 4189991
APN: 06-174-327
- 9011 Pine Laurel Dr
- 6036 Foggy Glen Place
- 12201 Pine Valley Club Dr
- 423 Oakmont Ln
- 314 Royal Crescent Ln
- 4004 Blossom Hill Dr
- 3042 Kings Manor Dr
- 5335 Lower Shoal Creek Ct
- 6202 Providence Country Club Dr
- 8716 Ruby Hill Ct
- 8706 Ruby Hill Ct
- 5125 Belicourt Dr
- 1012 Clover Crest Ln
- 13101 Whisper Creek Dr
- 6301 Royal Aberdeen Ct
- 5101 Belicourt Dr
- 11917 Chevis Ct
- 10811 Old Tayport Place
- 318 Montrose Dr
- 10809 Wicklow Brook Ct
