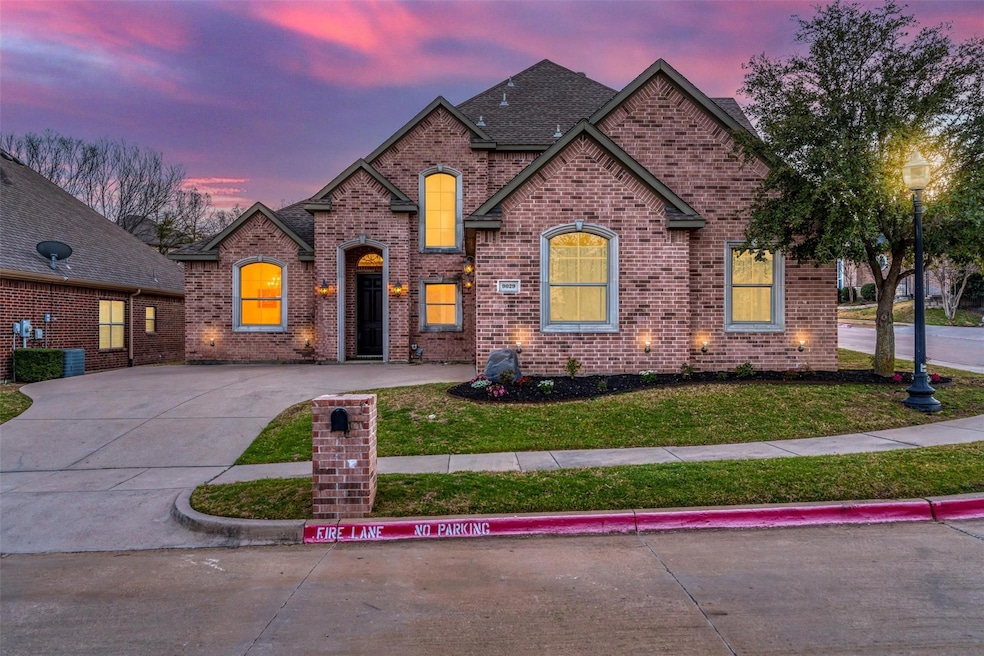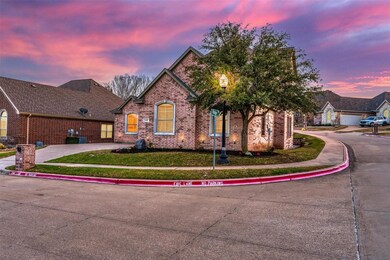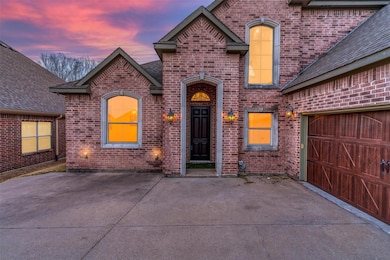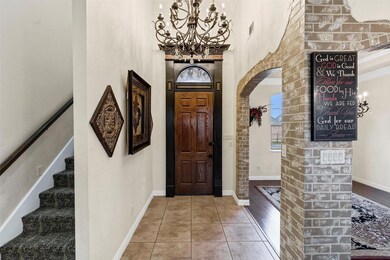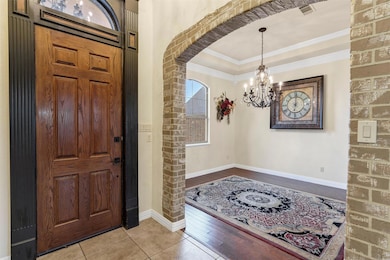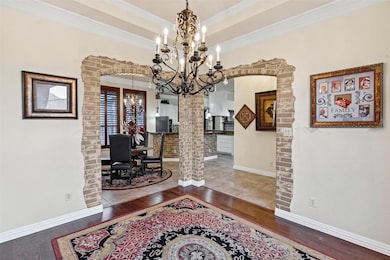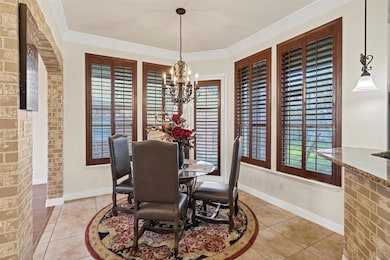
9029 Reata Dr W Benbrook, TX 76126
Estimated payment $3,834/month
Highlights
- Traditional Architecture
- Covered patio or porch
- 2 Car Attached Garage
- Corner Lot
- Plantation Shutters
- Dry Bar
About This Home
Nestled in a serene gated neighborhood, this stunning 3 bedroom, 3 bathroom home offers the perfect blend of elegance and modern comfort. From the moment you arrive, you'll be captivated by the charming curb appeal, beautifully landscaped front yard, and inviting entryway.
Step inside to discover a spacious, light-filled interior with an open-concept layout designed for both relaxing and entertaining. The gourmet kitchen is a chef's delight, sleek granite countertops, a large island, and custom cabinetry. Adjacent to the kitchen, the living area boasts soaring ceilings, a cozy fireplace, and expansive windows that bathe the room in natural light.
The luxurious primary suite is a private retreat, complete with a spa-inspired en-suite bathroom, a soaking tub, a glass-enclosed shower, and a generous walk-in closet. Additional bedrooms are equally spacious, offering ample storage and versatility for guests, a home office, or a fitness room.
Outside, the backyard oasis awaits with a covered patio perfect for alfresco dining, lush landscaping, and plenty of space for outdoor activities. Whether you're hosting a summer barbecue or enjoying a quiet evening under the stars, this outdoor sanctuary will not disappoint.
Additional features include a two-car garage and energy-efficient systems enhancing both convenience and sustainability.
Ideally located near top-rated schools, shopping, dining, and recreation, this home is a rare find that seamlessly blends luxury and lifestyle.
Don't miss the opportunity to make this exquisite property your own. Schedule a private tour today and experience the beauty and comfort firsthand!
Open House Schedule
-
Saturday, April 26, 20251:00 to 3:00 pm4/26/2025 1:00:00 PM +00:004/26/2025 3:00:00 PM +00:00Add to Calendar
Home Details
Home Type
- Single Family
Est. Annual Taxes
- $11,586
Year Built
- Built in 2005
Lot Details
- 8,276 Sq Ft Lot
- Landscaped
- Corner Lot
- Interior Lot
- Sprinkler System
HOA Fees
- $83 Monthly HOA Fees
Parking
- 2 Car Attached Garage
Home Design
- Traditional Architecture
- Slab Foundation
- Composition Roof
- Stone Siding
Interior Spaces
- 2,797 Sq Ft Home
- 2-Story Property
- Dry Bar
- Decorative Lighting
- Metal Fireplace
- Electric Fireplace
- Plantation Shutters
Kitchen
- Gas Cooktop
- Microwave
- Dishwasher
Flooring
- Carpet
- Ceramic Tile
Bedrooms and Bathrooms
- 3 Bedrooms
- 3 Full Bathrooms
Laundry
- Laundry in Utility Room
- Full Size Washer or Dryer
Home Security
- Home Security System
- Fire and Smoke Detector
Outdoor Features
- Covered patio or porch
Schools
- Waverlypar Elementary School
- Leonard Middle School
- Westn Hill High School
Utilities
- Central Heating and Cooling System
- Individual Gas Meter
Community Details
- Association fees include ground maintenance, maintenance structure, management fees
- Reata West HOA Spectrum Jellybird HOA, Phone Number (972) 612-2303
- Reata West At Team Ranch Subdivision
- Mandatory home owners association
Listing and Financial Details
- Legal Lot and Block 35 / 3R
- Assessor Parcel Number 40091090
- $11,586 per year unexempt tax
Map
Home Values in the Area
Average Home Value in this Area
Tax History
| Year | Tax Paid | Tax Assessment Tax Assessment Total Assessment is a certain percentage of the fair market value that is determined by local assessors to be the total taxable value of land and additions on the property. | Land | Improvement |
|---|---|---|---|---|
| 2024 | $11,586 | $551,807 | $60,000 | $491,807 |
| 2023 | $11,795 | $554,143 | $60,000 | $494,143 |
| 2022 | $9,915 | $403,847 | $60,000 | $343,847 |
| 2021 | $9,612 | $371,187 | $60,000 | $311,187 |
| 2020 | $8,948 | $358,142 | $60,000 | $298,142 |
| 2019 | $10,006 | $386,848 | $60,000 | $326,848 |
| 2018 | $9,206 | $355,941 | $50,000 | $305,941 |
| 2017 | $8,855 | $336,864 | $50,000 | $286,864 |
| 2016 | $9,270 | $352,671 | $50,000 | $302,671 |
| 2015 | $8,028 | $350,148 | $30,000 | $320,148 |
| 2014 | $8,028 | $306,300 | $30,000 | $276,300 |
Property History
| Date | Event | Price | Change | Sq Ft Price |
|---|---|---|---|---|
| 04/10/2025 04/10/25 | Price Changed | $500,000 | -3.3% | $179 / Sq Ft |
| 03/21/2025 03/21/25 | For Sale | $517,000 | -- | $185 / Sq Ft |
Deed History
| Date | Type | Sale Price | Title Company |
|---|---|---|---|
| Warranty Deed | -- | Commonwealth Land | |
| Vendors Lien | -- | -- | |
| Special Warranty Deed | -- | First Land Title |
Mortgage History
| Date | Status | Loan Amount | Loan Type |
|---|---|---|---|
| Open | $220,000 | Fannie Mae Freddie Mac | |
| Previous Owner | $190,000 | Purchase Money Mortgage |
Similar Homes in the area
Source: North Texas Real Estate Information Systems (NTREIS)
MLS Number: 20852547
APN: 40091090
- 4825 Ridge Cir
- 8962 Leslie Ct
- 4928 Jordan Trail
- 5108 Cantera Way
- 4633 Marbella Cir
- 4925 Arbol Ct
- 4225 Dawn Dr
- 8604 E Cantera
- 4504 Owendale Dr
- 4662 Sidonia Ct
- 4425 Owendale Dr
- 5225 E Verde Cir
- 4013 Twilight Dr S
- 4600 Cardona Ct
- 4608 Cardona Ct
- 4609 Palencia Dr
- 4104 Plantation Dr
- 8513 Tierra Ct
- 8505 Tierra Ct
- 8917 Mahan Dr
