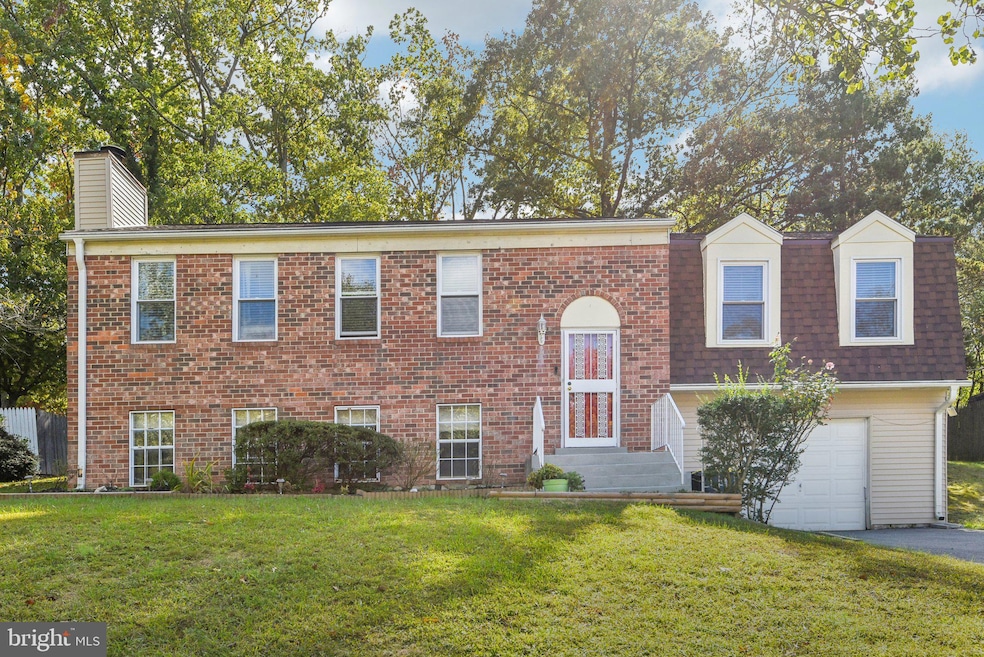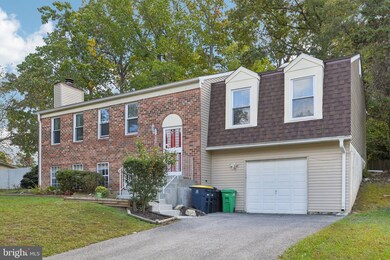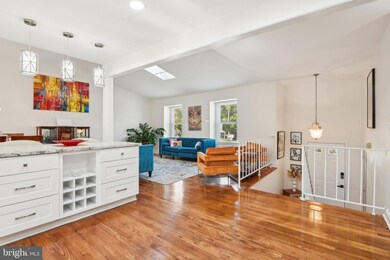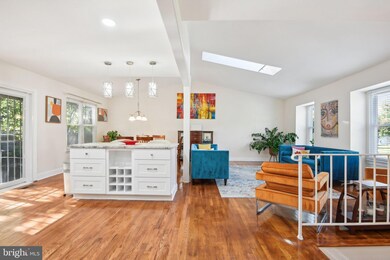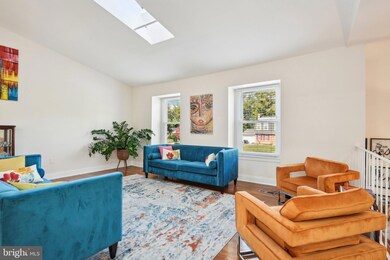
903 Cascade Dr Fort Washington, MD 20744
Highlights
- Deck
- 1 Fireplace
- 1 Car Detached Garage
- Cathedral Ceiling
- No HOA
- Eat-In Kitchen
About This Home
As of November 2024Discover this spacious SPLIT home with stunning CURB APPEAL, located in a vibrant Fort Washington community just a stone's throw from two marinas and beautiful Fort Washington Park. The home features beautiful hardwood floors in the main living area, a bright and airy OPEN FLOOR PLAN highlighted by a SKYLIGHT and a NEWLY RENOVATED spacious kitchen that flows out to a DECK and a FENCED BACKYARD—perfect for entertaining or relaxing outdoors. On the UPPER LEVEL, you’ll find 3 lovely Bedrooms and 2 convenient Bathrooms, while the LOWER LEVEL offers a Full Bathroom and a large RECREATION ROOM, complete with a FIREPLACE for all your hosting needs. New siding, roof, Leafguard gutter system, and HVAC are additional features that make this home sure to please. Close proximity to DC, public transportation, the MGM Casino, National Harbor and the DCA Airport. Seize the opportunity to make this charming retreat your own!
Last Agent to Sell the Property
Melissa Wilson
Redfin Corp License #655101

Home Details
Home Type
- Single Family
Est. Annual Taxes
- $4,857
Year Built
- Built in 1984
Lot Details
- 0.25 Acre Lot
- Back Yard Fenced
- Property is zoned RR
Parking
- 1 Car Detached Garage
- Front Facing Garage
Home Design
- Split Foyer
- Permanent Foundation
- Frame Construction
- Composition Roof
Interior Spaces
- 1,326 Sq Ft Home
- Property has 2 Levels
- Cathedral Ceiling
- Ceiling Fan
- 1 Fireplace
- Window Treatments
- Dining Area
- Finished Basement
- Front Basement Entry
- Storm Doors
Kitchen
- Eat-In Kitchen
- Electric Oven or Range
- Stove
- Dishwasher
- Disposal
Bedrooms and Bathrooms
- En-Suite Bathroom
Laundry
- Dryer
- Washer
Outdoor Features
- Deck
Utilities
- Forced Air Heating and Cooling System
- Electric Water Heater
Community Details
- No Home Owners Association
- Piscataway Estates Subdivision
Listing and Financial Details
- Tax Lot 33
- Assessor Parcel Number 17050357079
Map
Home Values in the Area
Average Home Value in this Area
Property History
| Date | Event | Price | Change | Sq Ft Price |
|---|---|---|---|---|
| 11/15/2024 11/15/24 | Sold | $481,000 | +2.8% | $363 / Sq Ft |
| 10/17/2024 10/17/24 | For Sale | $467,900 | -- | $353 / Sq Ft |
Tax History
| Year | Tax Paid | Tax Assessment Tax Assessment Total Assessment is a certain percentage of the fair market value that is determined by local assessors to be the total taxable value of land and additions on the property. | Land | Improvement |
|---|---|---|---|---|
| 2024 | $4,500 | $326,900 | $126,300 | $200,600 |
| 2023 | $4,380 | $317,400 | $0 | $0 |
| 2022 | $4,217 | $307,900 | $0 | $0 |
| 2021 | $4,061 | $298,400 | $125,700 | $172,700 |
| 2020 | $3,955 | $281,167 | $0 | $0 |
| 2019 | $3,828 | $263,933 | $0 | $0 |
| 2018 | $3,682 | $246,700 | $100,700 | $146,000 |
| 2017 | $3,569 | $231,933 | $0 | $0 |
| 2016 | -- | $217,167 | $0 | $0 |
| 2015 | $3,736 | $202,400 | $0 | $0 |
| 2014 | $3,736 | $202,400 | $0 | $0 |
Mortgage History
| Date | Status | Loan Amount | Loan Type |
|---|---|---|---|
| Open | $466,570 | New Conventional | |
| Previous Owner | $329,000 | New Conventional | |
| Previous Owner | $248,000 | Adjustable Rate Mortgage/ARM |
Deed History
| Date | Type | Sale Price | Title Company |
|---|---|---|---|
| Deed | $481,000 | Rock Title | |
| Deed | $166,000 | -- | |
| Deed | $146,100 | -- |
Similar Homes in Fort Washington, MD
Source: Bright MLS
MLS Number: MDPG2128242
APN: 05-0357079
- 13024 Old Fort Rd
- 1202 Jefferson Rd
- 13030 Old Fort Rd
- 1301 Buchanan Place
- 12802 Lampton Ln
- 404 Cedar Ave
- 504 Holly Rd
- 12816 Pine Tree Ln
- 500 Holly Rd
- 601 Pine Rd
- 1401 Madison Dr
- 13001 Amann Cir
- 13710 Piscataway Dr
- 409 Pine Rd
- 306 Bonhill Dr
- 12800 Asbury Dr
- 12700 Asbury Dr
- 12602 Asbury Dr
- 12908 Argyle Cir
- 206 Bonhill Dr
