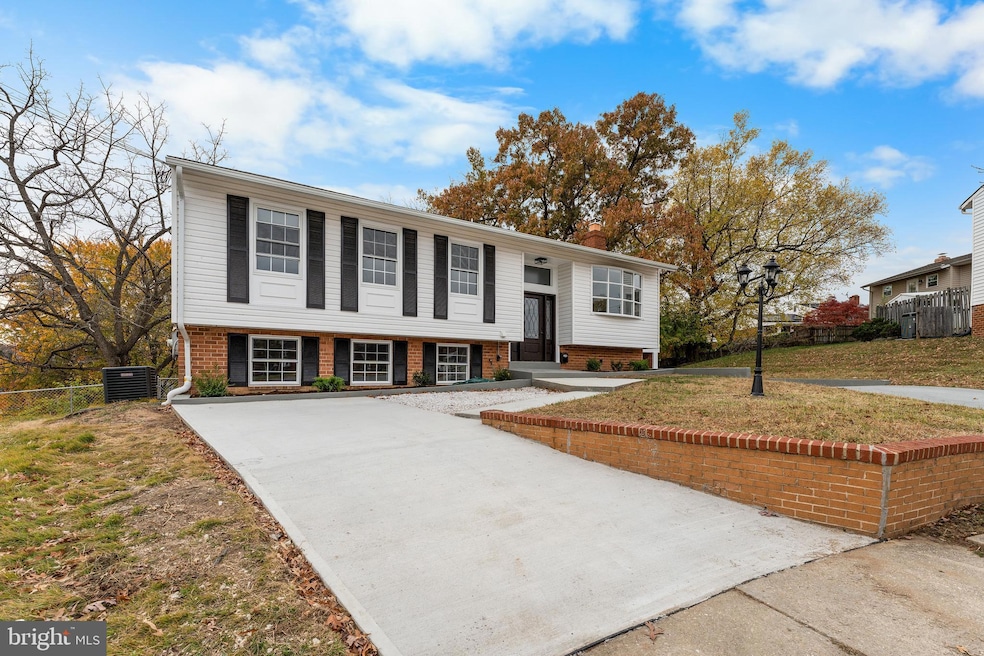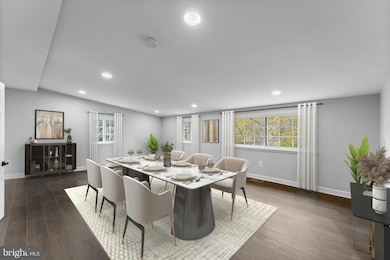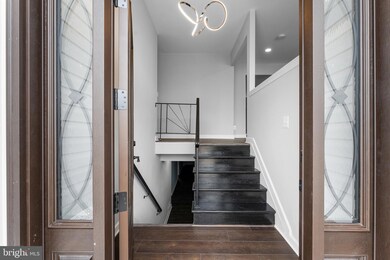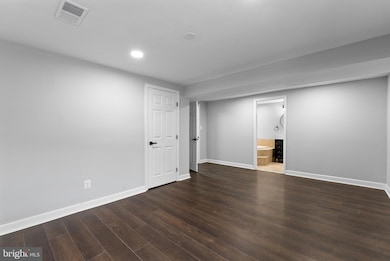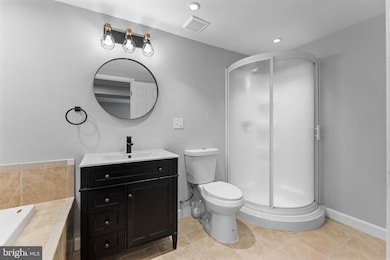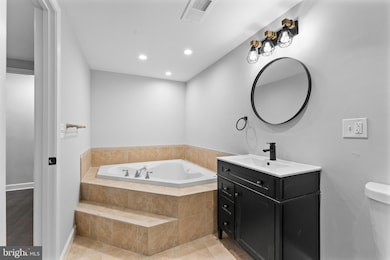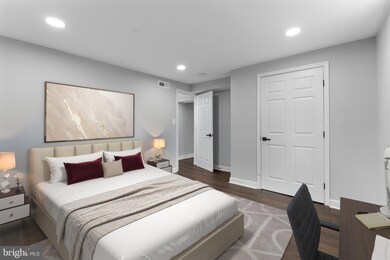903 Chillum Manor Ct Hyattsville, MD 20783
Highlights
- Rooftop Deck
- 0.3 Acre Lot
- No HOA
- Gourmet Kitchen
- Wood Flooring
- Upgraded Countertops
About This Home
As of February 2025Contract shakky,taking back up on this exquisitely finished RARE 8 bedroom 5 full bath Spilt foyer, you will like this amazing and unique home in sought after Chillum Estate neighborhood. Located in a very quiet and private cud de sac. The living room bring you some vibrant feeling of joy, the recessed light illuminates the whole house. The main level consists of 2 Master bedrooms ,1 bedroom and 1 bath. Large living room, and the large Dinning room flows into the expansive deck for outdoor entertainment, you can walk down from the deck into the yard for nice summer fun . Separate dinning room .New Frigidaire matching kitchen appliances, beautiful quartz counter top ,with backsplash. New refrigerator .New microwave oven .New flooring. New paint. New bathrooms. New HVAC unit. New Roof, New Large Deck The lower level comes with 5 bedrooms and 2 full bath, recreation area . Home office or library at the lower level with private entrance .Location is GREAT. Close to public transportation, subway is minutes away ,few minutes drive to downtown DC and Major Shopping centers. This house is bigger than it looks !!!!!!!!!!! . PLEASE USE THE SHOE GUARD AT THE ENTRANCE DOOR WHEN SHOWING THIS PROPERTY
Home Details
Home Type
- Single Family
Est. Annual Taxes
- $7,840
Year Built
- Built in 1966 | Remodeled in 2024
Lot Details
- 0.3 Acre Lot
- Aluminum or Metal Fence
- Property is in excellent condition
- Property is zoned RSF65
Home Design
- Split Foyer
- Block Foundation
- Frame Construction
- Shingle Roof
Interior Spaces
- Property has 2 Levels
- Recessed Lighting
- Double Pane Windows
- Bay Window
- Double Door Entry
- Formal Dining Room
Kitchen
- Gourmet Kitchen
- Built-In Range
- Stove
- Built-In Microwave
- Ice Maker
- Dishwasher
- Upgraded Countertops
- Disposal
Flooring
- Wood
- Laminate
Bedrooms and Bathrooms
- Soaking Tub
- Walk-in Shower
Laundry
- Dryer
- Washer
Basement
- Heated Basement
- Walk-Out Basement
- Connecting Stairway
- Rear Basement Entry
- Laundry in Basement
- Natural lighting in basement
Home Security
- Storm Windows
- Storm Doors
Parking
- 4 Parking Spaces
- 4 Driveway Spaces
- On-Street Parking
Outdoor Features
- Rooftop Deck
- Exterior Lighting
Utilities
- Central Heating and Cooling System
- Cooling System Utilizes Natural Gas
- Vented Exhaust Fan
- Natural Gas Water Heater
Community Details
- No Home Owners Association
- Chillum Estates Subdivision
Listing and Financial Details
- Tax Lot 5
- Assessor Parcel Number 17171913870
Map
Home Values in the Area
Average Home Value in this Area
Property History
| Date | Event | Price | Change | Sq Ft Price |
|---|---|---|---|---|
| 02/28/2025 02/28/25 | Sold | $685,000 | 0.0% | $240 / Sq Ft |
| 01/27/2025 01/27/25 | For Sale | $685,000 | 0.0% | $240 / Sq Ft |
| 12/09/2024 12/09/24 | Pending | -- | -- | -- |
| 11/21/2024 11/21/24 | For Sale | $685,000 | -- | $240 / Sq Ft |
Tax History
| Year | Tax Paid | Tax Assessment Tax Assessment Total Assessment is a certain percentage of the fair market value that is determined by local assessors to be the total taxable value of land and additions on the property. | Land | Improvement |
|---|---|---|---|---|
| 2024 | $8,239 | $527,600 | $116,800 | $410,800 |
| 2023 | $7,682 | $490,200 | $0 | $0 |
| 2022 | $5,035 | $452,800 | $0 | $0 |
| 2021 | $6,329 | $415,400 | $100,900 | $314,500 |
| 2020 | $6,329 | $399,133 | $0 | $0 |
| 2019 | $5,483 | $382,867 | $0 | $0 |
| 2018 | $4,395 | $366,600 | $75,900 | $290,700 |
| 2017 | $4,127 | $332,400 | $0 | $0 |
| 2016 | -- | $298,200 | $0 | $0 |
| 2015 | $3,916 | $264,000 | $0 | $0 |
| 2014 | $3,916 | $264,000 | $0 | $0 |
Mortgage History
| Date | Status | Loan Amount | Loan Type |
|---|---|---|---|
| Open | $650,750 | New Conventional | |
| Previous Owner | $10,000 | Future Advance Clause Open End Mortgage |
Deed History
| Date | Type | Sale Price | Title Company |
|---|---|---|---|
| Deed | $685,000 | Old Republic National Title In | |
| Interfamily Deed Transfer | -- | None Available | |
| Deed | -- | -- | |
| Deed | -- | -- |
Source: Bright MLS
MLS Number: MDPG2133074
APN: 17-1913870
- 6510 Truman Rd
- 6417 Knollbrook Dr
- 1137 Linden Ave
- 1103 Larch Ave
- 6503 Sligo Pkwy
- 1803 Amherst Rd
- 716 Auburn Ave
- 6503 20th Ave
- 821 Rittenhouse St
- 6912 17th Ave
- 5907 Sargent Rd
- 605 Elm Ave
- 7205 15th Ave
- 733 Chillum Rd
- 6908 Riggs Rd
- 1301 Madison St
- 7107 13th Ave
- 6604 Gude Ave
- 1908 Amherst Rd
- 2000 Woodberry St
