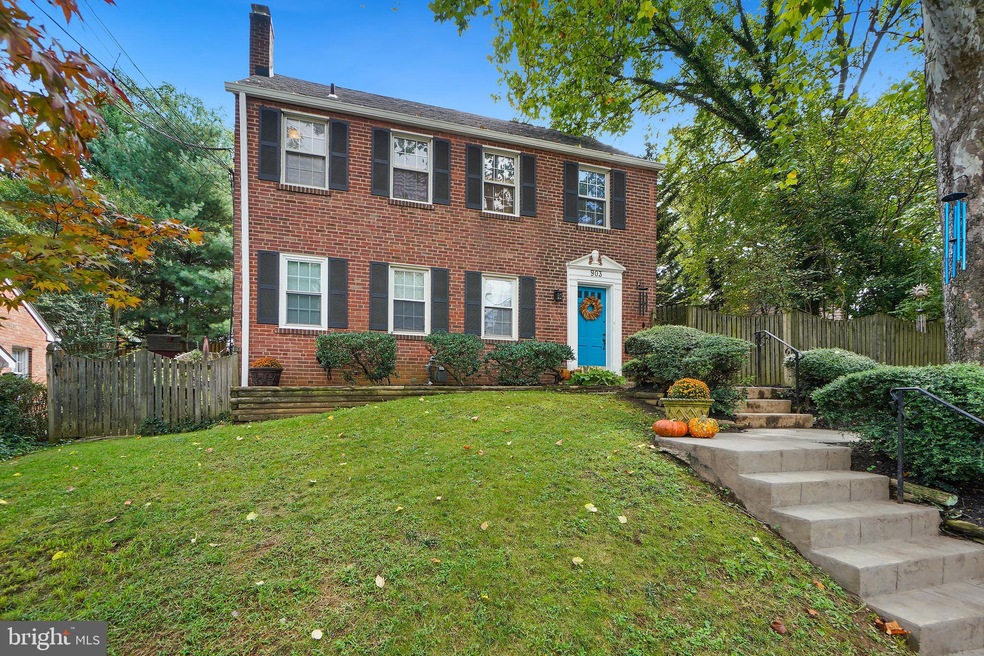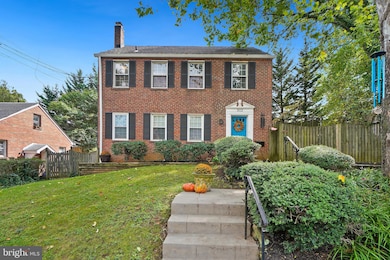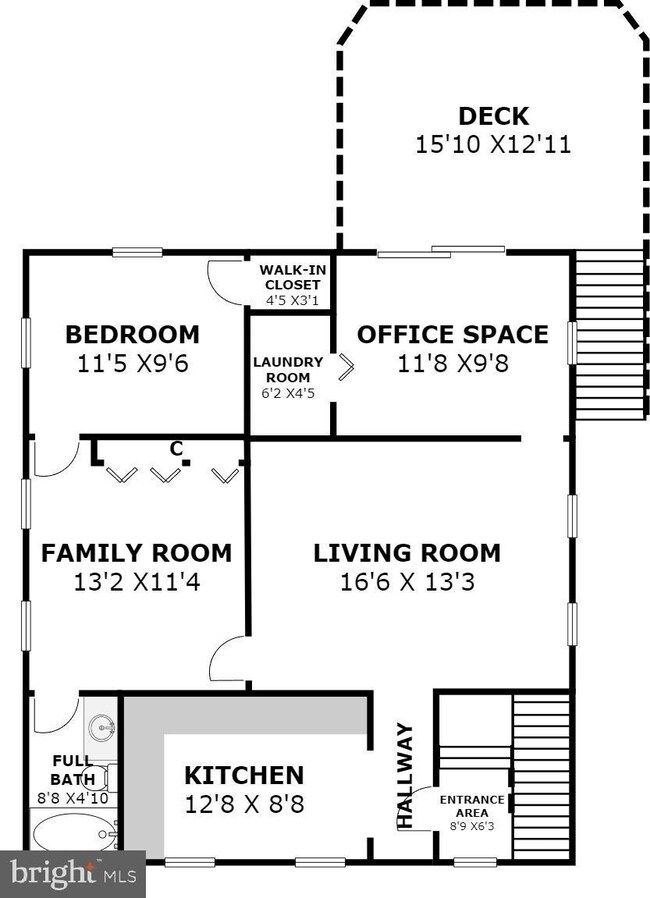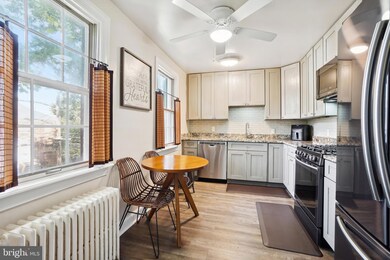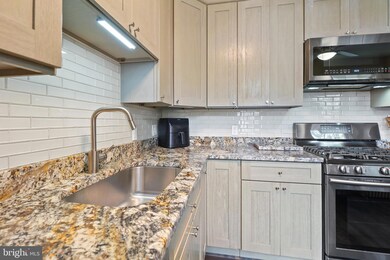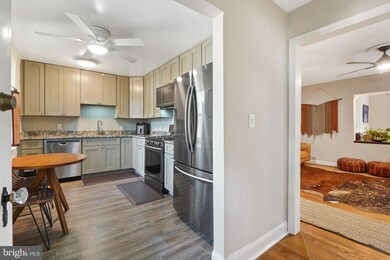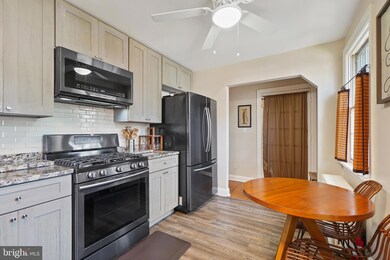
903 Erie Ave Takoma Park, MD 20912
Silver Spring Park NeighborhoodHighlights
- Eat-In Gourmet Kitchen
- Colonial Architecture
- Wood Flooring
- Montgomery Blair High School Rated A+
- Deck
- Main Floor Bedroom
About This Home
As of December 2024Welcome to 903 Erie Avenue, a fantastic opportunity to own a classic brick colonial that has been thoughtfully divided into two distinct units, offering excellent versatility. Live in one unit and rent the other, or use both as a profitable investment. Each apartment has its own electric meter, providing a convenient setup for dual occupancy or income generation. The upper unit (pictured) is approximately 1,000 square feet and boasts a beautifully renovated table-space kitchen with stainless steel appliances, stylish cabinetry, gas cooking, and granite countertops. The spacious living room features a brick accent wall, recessed lighting, and a ceiling fan, creating a perfect space for relaxation. This unit also includes two bedrooms, an office with access to a deck, and an in-unit laundry closet, plus access to the attic for additional storage. The main-level unit, much of the charm of the upper level, with slight variations. It also offers two bedrooms and a office/bonus area. It is currently occupied by a renter on a month-to-month lease, providing immediate income (a little over $2,000/mo.,) for potential buyers. Additionally, the property is outside of the Takoma Park Rent Stabilization area, allowing more flexibility. The outdoor space features mature trees, a deck, a brick patio, and a fenced backyard. Enjoy living in eclectic Takoma Park; the location offers all the allure and convenience of this very special area. Relish the warm sense of community as well as easy access to local shopping, restaurants, entertainment, Sligo Creek Trail, and Long Branch Trail providing both comfort and convenience in an ideal setting.
The outdoor space features mature trees, a deck, a brick patio, and a fenced backyard. Enjoy living in eclectic Takoma Park; the location offers all the allure and convenience of this very special area. Relish the warm sense of community as well as easy access to local shopping, restaurants, entertainment, Sligo Creek Trail, and Long Branch Trail providing both comfort and convenience in an ideal setting.
Home Details
Home Type
- Single Family
Est. Annual Taxes
- $7,589
Year Built
- Built in 1938
Lot Details
- 6,061 Sq Ft Lot
- West Facing Home
- Back Yard Fenced
- Property is in excellent condition
- Property is zoned R40
Parking
- On-Street Parking
Home Design
- Colonial Architecture
- Brick Exterior Construction
- Slab Foundation
- Plaster Walls
- Asphalt Roof
Interior Spaces
- 2,070 Sq Ft Home
- Property has 2 Levels
- Ceiling Fan
- Recessed Lighting
- Sliding Doors
- Living Room
- Den
- Bonus Room
- Wood Flooring
- Garden Views
- Unfinished Basement
- Exterior Basement Entry
Kitchen
- Eat-In Gourmet Kitchen
- Gas Oven or Range
- Stainless Steel Appliances
- Upgraded Countertops
Bedrooms and Bathrooms
Laundry
- Laundry Room
- Dryer
- Washer
Outdoor Features
- Deck
Schools
- Rolling Terrace Elementary School
- Silver Spring International Middle School
- Montgomery Blair High School
Utilities
- Window Unit Cooling System
- Radiator
- Natural Gas Water Heater
Community Details
- No Home Owners Association
- Flower Ave Park Subdivision
Listing and Financial Details
- Tax Lot 3
- Assessor Parcel Number 161301005964
Map
Home Values in the Area
Average Home Value in this Area
Property History
| Date | Event | Price | Change | Sq Ft Price |
|---|---|---|---|---|
| 12/11/2024 12/11/24 | Sold | $660,000 | +0.2% | $319 / Sq Ft |
| 11/12/2024 11/12/24 | Pending | -- | -- | -- |
| 10/10/2024 10/10/24 | For Sale | $659,000 | +27.6% | $318 / Sq Ft |
| 07/23/2018 07/23/18 | Sold | $516,400 | +0.3% | $246 / Sq Ft |
| 06/18/2018 06/18/18 | Pending | -- | -- | -- |
| 05/10/2018 05/10/18 | For Sale | $514,900 | -- | $245 / Sq Ft |
Tax History
| Year | Tax Paid | Tax Assessment Tax Assessment Total Assessment is a certain percentage of the fair market value that is determined by local assessors to be the total taxable value of land and additions on the property. | Land | Improvement |
|---|---|---|---|---|
| 2024 | $7,589 | $550,000 | $255,500 | $294,500 |
| 2023 | $6,673 | $533,567 | $0 | $0 |
| 2022 | $6,142 | $517,133 | $0 | $0 |
| 2021 | $5,841 | $500,700 | $219,500 | $281,200 |
| 2020 | $5,301 | $457,467 | $0 | $0 |
| 2019 | $4,761 | $414,233 | $0 | $0 |
| 2018 | $4,229 | $371,000 | $219,500 | $151,500 |
| 2017 | $4,162 | $362,000 | $0 | $0 |
| 2016 | -- | $353,000 | $0 | $0 |
| 2015 | $3,794 | $344,000 | $0 | $0 |
| 2014 | $3,794 | $343,567 | $0 | $0 |
Mortgage History
| Date | Status | Loan Amount | Loan Type |
|---|---|---|---|
| Open | $660,000 | VA | |
| Closed | $660,000 | VA | |
| Previous Owner | $515,000 | New Conventional | |
| Previous Owner | $504,046 | New Conventional | |
| Previous Owner | $255,000 | New Conventional | |
| Previous Owner | $242,750 | Unknown | |
| Previous Owner | $65,000 | Unknown | |
| Previous Owner | $320,000 | New Conventional |
Deed History
| Date | Type | Sale Price | Title Company |
|---|---|---|---|
| Special Warranty Deed | $660,000 | First American Title | |
| Special Warranty Deed | $660,000 | First American Title | |
| Special Warranty Deed | $516,400 | Jdm Title Llc | |
| Deed | $196,500 | -- | |
| Deed | -- | -- |
Similar Homes in the area
Source: Bright MLS
MLS Number: MDMC2151308
APN: 13-01005964
- 909 Prospect St
- 7906 Garland Ave
- 8004 Greenwood Ave
- 721 Erie Ave Unit 7216
- 8308 Flower Ave Unit 401
- 718 Forston St
- 8126 Lockney Ave
- 7901 Wildwood Dr
- 302 Mississippi Ave
- 8511 Flower Ave
- 7801 Lockney Ave
- 9 Seek Ct
- 114 Geneva Ave
- 7520 Carroll Ave
- 7202 Hilton Ave
- 7225 Flower Ave
- 17 Ritchie Ave
- 7514 Jackson Ave
- 1107 Navahoe Dr
- 8545 Geren Rd
