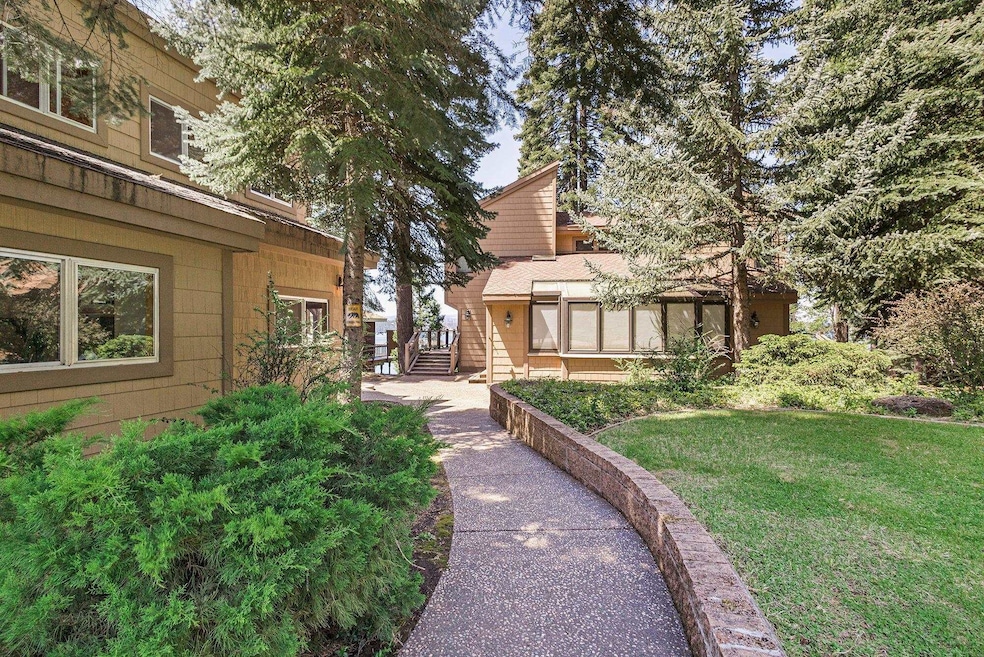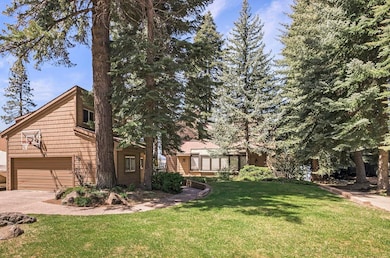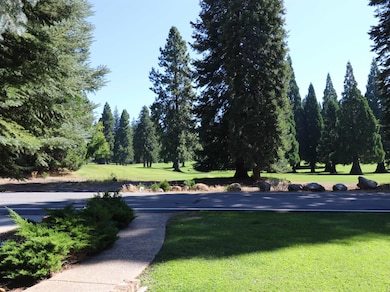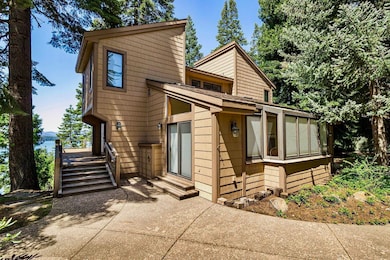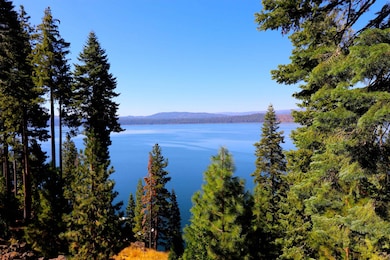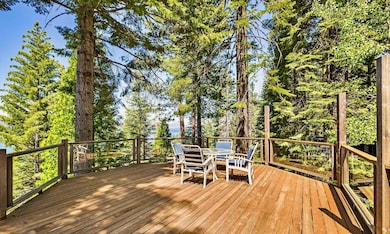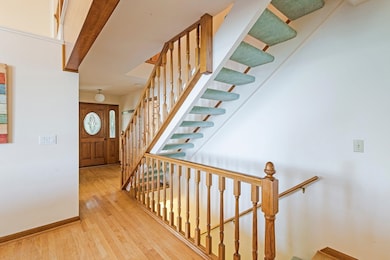
903 Lassen View Dr Westwood, CA 96137
Estimated payment $9,195/month
Highlights
- Lake Front
- Golf Course Community
- Mature Trees
- Boat Ramp
- Cabana
- Clubhouse
About This Home
Exceptional picturesque property offering a serene lakeside lifestyle with all the modern mountain conveniences. Located within the popular Lake Almanor Country Club, this home boasts stunning lakefront views, providing a front-row seat to fabulous sunsets that can be enjoyed from expansive decks or your own private dock! Enjoy the convenience of having easy access to boating, fishing or waterside relaxation.The open floor plan creates a seamless flow between living spaces, perfect for entertaining and smart placement with the primary bedroom on the main level with a spacious en suite bathroom, jacuzzi tub, shower, walk in closet, and an adjoining sunroom that floods the rooms with natural light. Upstairs, you'll find two additional well-sized bedrooms and a full bathroom, providing ample space for family or guests.The downstairs area features a huge family room with a cozy stone fireplace, perfect for year round gatherings. This level also includes a convenient laundry room and an abundant storage area, ensuring that all your organizational needs are met. There is an additional comfy, private living area with full bathroom over the garage, ideal for guests, in-laws, or rental income. You'll appreciate the extra detached cabana that can hold all your lake toys or just for hanging out. Whether you're looking for a year-round residence, a vacation getaway, or an investment property, this fabulous custom home is a unique opportunity to live in harmony with nature while enjoying a vibrant community atmosphere! Come join us!
Home Details
Home Type
- Single Family
Est. Annual Taxes
- $16,629
Year Built
- Built in 1972
Lot Details
- 0.71 Acre Lot
- Lot Dimensions are 373 x 85
- Lake Front
- Partially Fenced Property
- Level Lot
- Front Yard Sprinklers
- Mature Trees
Home Design
- Frame Construction
- Composition Roof
- Shake Siding
- Concrete Perimeter Foundation
Interior Spaces
- 3,400 Sq Ft Home
- 3-Story Property
- Beamed Ceilings
- Ceiling Fan
- Skylights
- Fireplace Features Masonry
- Double Pane Windows
- Window Treatments
- Great Room
- Recreation Room
- Workshop
- Utility Room
- Washer and Gas Dryer Hookup
- Lake Views
- Carbon Monoxide Detectors
Kitchen
- Breakfast Area or Nook
- Electric Range
- Stove
- Microwave
- Dishwasher
- Disposal
Flooring
- Wood
- Wall to Wall Carpet
Bedrooms and Bathrooms
- 4 Bedrooms
- Walk-In Closet
- Sunken Shower or Bathtub
- Hydromassage or Jetted Bathtub
- Bathtub with Shower
- Shower Only
Parking
- 2 Car Detached Garage
- Garage Door Opener
- Driveway
- Off-Street Parking
Outdoor Features
- Cabana
- Mooring
- Deck
Additional Homes
- Accessory Dwelling Unit (ADU)
Utilities
- Central Heating and Cooling System
- Heating System Uses Propane
- Propane Water Heater
- Septic System
- High Speed Internet
Listing and Financial Details
- Assessor Parcel Number 102-470-006
Community Details
Overview
- Property has a Home Owners Association
- The community has rules related to covenants
Recreation
- Boat Ramp
- Golf Course Community
- Tennis Courts
Additional Features
- Clubhouse
- Building Fire Alarm
Map
Home Values in the Area
Average Home Value in this Area
Tax History
| Year | Tax Paid | Tax Assessment Tax Assessment Total Assessment is a certain percentage of the fair market value that is determined by local assessors to be the total taxable value of land and additions on the property. | Land | Improvement |
|---|---|---|---|---|
| 2023 | $16,629 | $1,378,530 | $676,260 | $702,270 |
| 2022 | $15,108 | $1,351,500 | $663,000 | $688,500 |
| 2021 | $2,773 | $230,788 | $53,007 | $177,781 |
| 2020 | $2,831 | $228,423 | $52,464 | $175,959 |
| 2019 | $2,780 | $223,945 | $51,436 | $172,509 |
| 2018 | $2,672 | $219,555 | $50,428 | $169,127 |
| 2017 | $2,583 | $215,251 | $49,440 | $165,811 |
| 2016 | $2,397 | $211,031 | $48,471 | $162,560 |
| 2015 | $2,367 | $207,862 | $47,743 | $160,119 |
| 2014 | $2,328 | $203,791 | $46,808 | $156,983 |
Property History
| Date | Event | Price | Change | Sq Ft Price |
|---|---|---|---|---|
| 04/04/2025 04/04/25 | For Sale | $1,399,000 | +5.6% | $411 / Sq Ft |
| 05/21/2021 05/21/21 | Sold | $1,325,000 | -1.9% | $420 / Sq Ft |
| 03/26/2021 03/26/21 | For Sale | $1,350,000 | -- | $428 / Sq Ft |
Deed History
| Date | Type | Sale Price | Title Company |
|---|---|---|---|
| Grant Deed | $1,325,000 | Cal Sierra Title Company | |
| Interfamily Deed Transfer | -- | None Available |
Mortgage History
| Date | Status | Loan Amount | Loan Type |
|---|---|---|---|
| Open | $1,060,000 | New Conventional | |
| Previous Owner | $98,000 | Unknown | |
| Previous Owner | $111,500 | Unknown | |
| Previous Owner | $124,255 | Unknown | |
| Previous Owner | $100,000 | Unknown | |
| Previous Owner | $125,000 | Unknown | |
| Previous Owner | $0 | Unknown | |
| Previous Owner | $100,000 | Credit Line Revolving |
Similar Homes in Westwood, CA
Source: Plumas Association of REALTORS®
MLS Number: 20250243
APN: 102-470-006-000
- 839 Lassen View Dr
- 817 Lassen View Dr
- 1008 Timber Ridge Rd
- 1002 Timber Ridge Rd Unit 852 Golf Club Road
- 723 Clifford Dr
- 1127 Lake Ridge Rd
- 790 Lassen View Dr
- 727 E Mountain Ridge Rd
- 731 Conifer Trail
- 837 Lake Ridge Rd
- 1016 Timber Ridge Rd
- 1015 Timber Ridge Rd
- 1019 Timber Ridge Rd
- 1113 Fairway Pines Rd
- 1142 Lake Ridge Rd
- 618 Lake Ridge Rd
- 1112 Fairway Pines Rd
- 612 W Mountain Ridge Rd Unit 612 W Mountain Ridge
- 623 W Mountain Ridge Rd
- 777 Lassen View Dr
