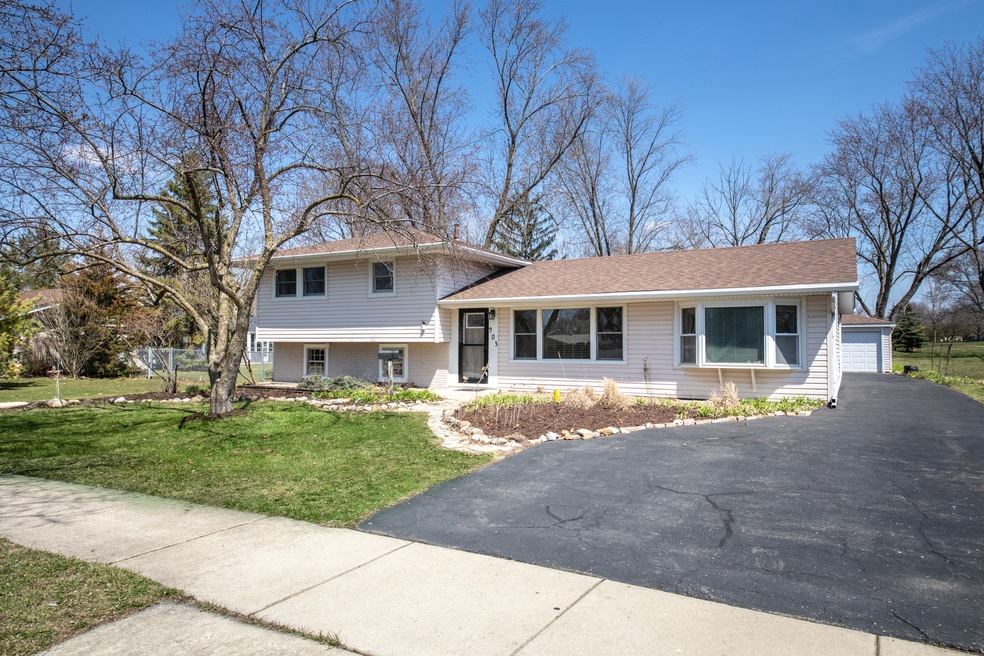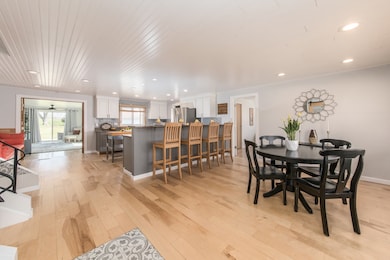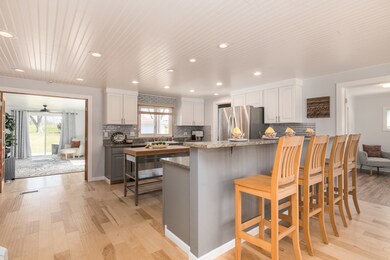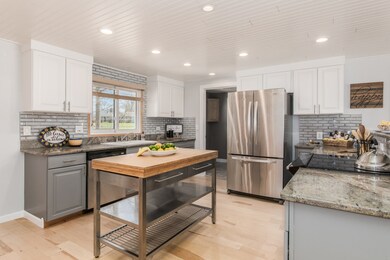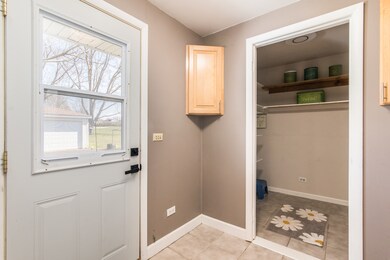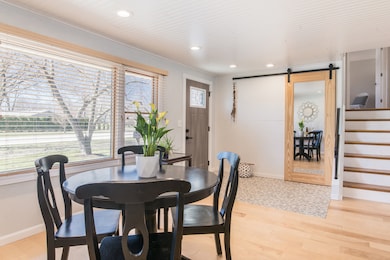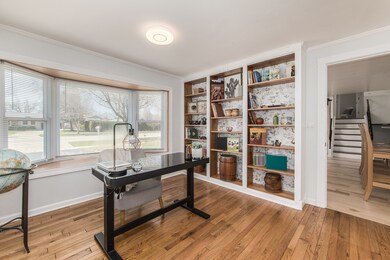
903 S Braintree Dr Schaumburg, IL 60193
South Schaumburg NeighborhoodEstimated payment $3,259/month
Highlights
- Open Floorplan
- Wood Flooring
- Granite Countertops
- Nathan Hale Elementary School Rated A-
- Main Floor Bedroom
- 3-minute walk to Jaycee Park
About This Home
Multiple offers received. Highest & Best due on Saturday. -Stunning Open Concept Split Level 4-Bedroom 2-Bath Home located in Top Notch Weathersfield in Schaumburg! On the Main Level this Fully Updated Gem offers an Office/Bedroom with Walk-In Closet, and an Eat-In kitchen with Stainless Steel Appliances , Granite Counter Tops, and Large pantry. IF that wasn't enough the Kitchen and Dining area flow into a Large 4-Season Room (Game Room) with Wooden Patio that leads to the serene Huge Yard that faces Freedom Park! The Second Level features Hardwood floors throughout and lots of storage. The Lower Level boasts ceramic tiles , walk out exit , and Large Laundry Room. Freshly painted throughout. Furnace & A/C 2021. Roof about 7 years old. Award winning Schaumburg School District 54 and 211 Schaumburg High School. Close to parks, shopping, and highway access. Come see it before it's gone!
Home Details
Home Type
- Single Family
Est. Annual Taxes
- $8,970
Year Built
- Built in 1967
Parking
- 2 Car Garage
- Driveway
Home Design
- Split Level Home
- Brick Exterior Construction
- Asphalt Roof
Interior Spaces
- 1,857 Sq Ft Home
- Open Floorplan
- Ceiling Fan
- Living Room
- Dining Room
- Game Room
Kitchen
- Breakfast Bar
- Granite Countertops
Flooring
- Wood
- Laminate
Bedrooms and Bathrooms
- 4 Bedrooms
- 4 Potential Bedrooms
- Main Floor Bedroom
- Walk-In Closet
- 2 Full Bathrooms
- Dual Sinks
- Soaking Tub
Laundry
- Laundry Room
- Sink Near Laundry
- Gas Dryer Hookup
Basement
- Sump Pump
- Finished Basement Bathroom
Utilities
- Forced Air Heating and Cooling System
- Heating System Uses Natural Gas
- Gas Water Heater
Additional Features
- Patio
- 0.4 Acre Lot
Listing and Financial Details
- Homeowner Tax Exemptions
Map
Home Values in the Area
Average Home Value in this Area
Tax History
| Year | Tax Paid | Tax Assessment Tax Assessment Total Assessment is a certain percentage of the fair market value that is determined by local assessors to be the total taxable value of land and additions on the property. | Land | Improvement |
|---|---|---|---|---|
| 2024 | $8,664 | $36,000 | $12,241 | $23,759 |
| 2023 | $8,664 | $36,000 | $12,241 | $23,759 |
| 2022 | $8,664 | $36,000 | $12,241 | $23,759 |
| 2021 | $6,398 | $25,107 | $8,306 | $16,801 |
| 2020 | $6,555 | $25,107 | $8,306 | $16,801 |
| 2019 | $6,642 | $28,211 | $8,306 | $19,905 |
| 2018 | $7,900 | $29,757 | $7,431 | $22,326 |
| 2017 | $7,793 | $29,757 | $7,431 | $22,326 |
| 2016 | $7,530 | $29,757 | $7,431 | $22,326 |
| 2015 | $6,828 | $25,446 | $6,557 | $18,889 |
| 2014 | $6,769 | $25,446 | $6,557 | $18,889 |
| 2013 | $6,578 | $25,446 | $6,557 | $18,889 |
Property History
| Date | Event | Price | Change | Sq Ft Price |
|---|---|---|---|---|
| 04/20/2025 04/20/25 | Pending | -- | -- | -- |
| 04/16/2025 04/16/25 | Price Changed | $449,900 | 0.0% | $242 / Sq Ft |
| 04/16/2025 04/16/25 | For Sale | $449,900 | -- | $242 / Sq Ft |
Deed History
| Date | Type | Sale Price | Title Company |
|---|---|---|---|
| Warranty Deed | $190,000 | -- | |
| Warranty Deed | $125,000 | -- |
Mortgage History
| Date | Status | Loan Amount | Loan Type |
|---|---|---|---|
| Open | $130,000 | Credit Line Revolving | |
| Closed | $130,000 | Credit Line Revolving | |
| Closed | $100,000 | Credit Line Revolving | |
| Closed | $82,107 | New Conventional | |
| Closed | $193,000 | Credit Line Revolving | |
| Closed | $153,557 | Unknown | |
| Closed | $154,000 | Unknown | |
| Closed | $152,000 | No Value Available | |
| Previous Owner | $123,722 | FHA |
Similar Homes in Schaumburg, IL
Source: Midwest Real Estate Data (MRED)
MLS Number: 12333241
APN: 07-29-406-021-0000
- 1106 Westfield Ln
- 1313 Hartmann Dr
- 996 Shannock Ln
- 1408 Hampton Ln
- 738 Crest Ave
- 1533 Hartmann Dr
- 1424 W Wise Rd
- 1613 Hartmann Dr
- 911 Bradford Ln
- 1102 S Springinsguth Rd Unit 2A
- 1224 Kingston Ln
- 934 Webster Ln
- 637 Grace Ln
- 433 S Salem Dr
- 409 Savoy Ct
- 1301 Fairlane Dr
- 1701 Kingston Ln
- 726 Monet Ct
- 7541 Wedgewood Dr
- 1618 W Weathersfield Way
