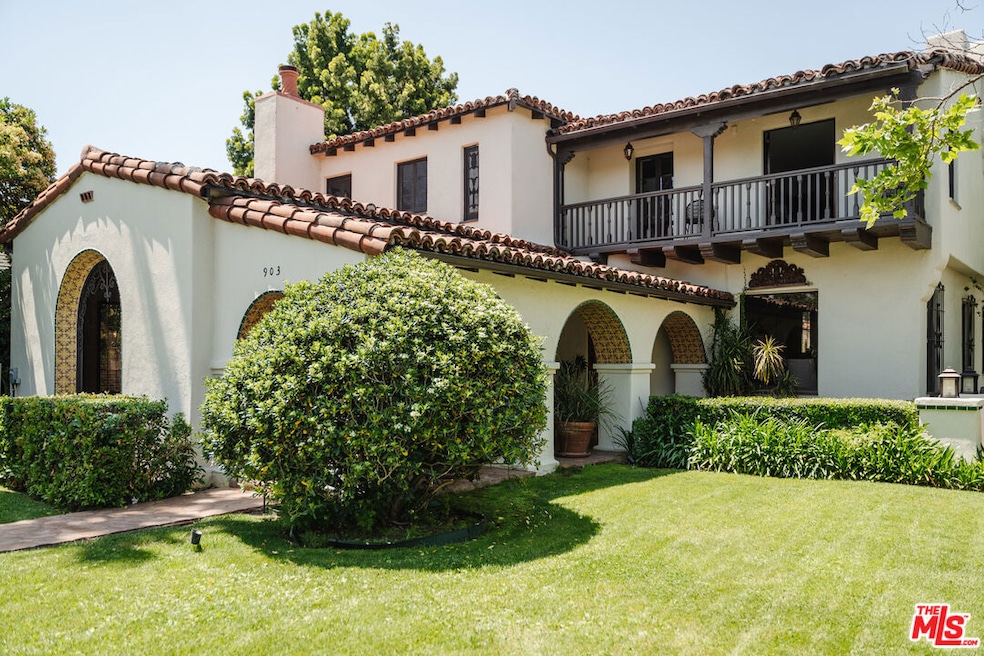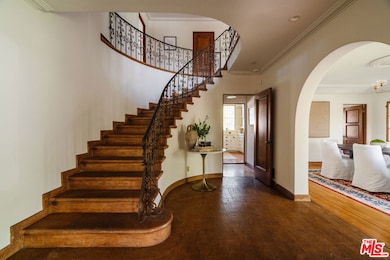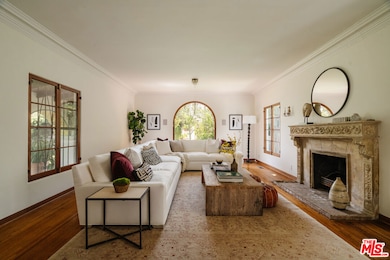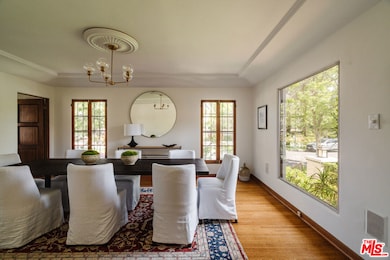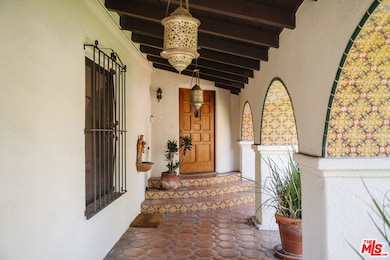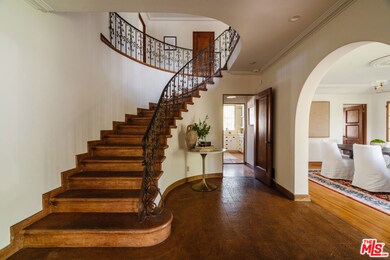
903 S Highland Ave Los Angeles, CA 90036
Miracle Mile NeighborhoodHighlights
- Auto Driveway Gate
- Spanish Architecture
- Breakfast Room
- Wood Flooring
- No HOA
- Balcony
About This Home
As of June 2024Set in Hancock Park filled with beautiful arches, custom tile work and stained glass, this 1930's Spanish home boasts the perfect floor plan with an abundance of natural light throughout. Complemented by red clay roof tiles, the exterior showcases a classic Spanish facade with white plaster, hanging lanterns, and an arched walkway covered in colorful tiles. Beyond the front door, you are met with a two-story entry featuring a grand staircase. The sizable living room is centered around an intricate fireplace and showcases several large windows that look out to lush greenery. Adjacent to the kitchen that looks out to the backyard, there is a breakfast room and formal dining room with coffered ceilings, large glass windows, and thin plank hardwood floors. The first level is complete with a spacious guest suite hosting a sitting area and ensuite bathroom. Upstairs, you will find the primary suite and two additional bedrooms both with ensuite bathrooms and walk-in closets. Enjoy the vibrant landscaping in the backyard while dining or lounging on the terracotta stone patio. Offering privacy and convenience, there is a detached 3-car garage behind a gate on the side of the home.
Home Details
Home Type
- Single Family
Est. Annual Taxes
- $29,452
Year Built
- Built in 1930
Lot Details
- 7,829 Sq Ft Lot
- Back and Front Yard
Parking
- 3 Car Garage
- Auto Driveway Gate
Home Design
- Spanish Architecture
Interior Spaces
- 3,318 Sq Ft Home
- 2-Story Property
- Living Room with Fireplace
- Formal Dining Room
Kitchen
- Breakfast Room
- Oven
- Gas Cooktop
- Dishwasher
Flooring
- Wood
- Tile
Bedrooms and Bathrooms
- 4 Bedrooms
- Walk-In Closet
- 4 Full Bathrooms
- Bathtub with Shower
Laundry
- Laundry Room
- Dryer
- Washer
Outdoor Features
- Balcony
- Open Patio
Utilities
- Central Heating and Cooling System
Community Details
- No Home Owners Association
Listing and Financial Details
- Assessor Parcel Number 5084-006-021
Map
Home Values in the Area
Average Home Value in this Area
Property History
| Date | Event | Price | Change | Sq Ft Price |
|---|---|---|---|---|
| 06/26/2024 06/26/24 | Sold | $2,310,000 | -3.7% | $696 / Sq Ft |
| 06/10/2024 06/10/24 | Pending | -- | -- | -- |
| 06/01/2024 06/01/24 | Price Changed | $2,399,000 | 0.0% | $723 / Sq Ft |
| 06/01/2024 06/01/24 | For Sale | $2,399,000 | +4.3% | $723 / Sq Ft |
| 05/18/2024 05/18/24 | Pending | -- | -- | -- |
| 05/02/2024 05/02/24 | For Sale | $2,299,000 | -3.0% | $693 / Sq Ft |
| 08/30/2022 08/30/22 | Sold | $2,370,000 | -10.5% | $714 / Sq Ft |
| 07/21/2022 07/21/22 | Pending | -- | -- | -- |
| 07/15/2022 07/15/22 | Price Changed | $2,649,000 | -3.7% | $798 / Sq Ft |
| 06/09/2022 06/09/22 | For Sale | $2,750,000 | +16.0% | $829 / Sq Ft |
| 06/01/2022 06/01/22 | Off Market | $2,370,000 | -- | -- |
Tax History
| Year | Tax Paid | Tax Assessment Tax Assessment Total Assessment is a certain percentage of the fair market value that is determined by local assessors to be the total taxable value of land and additions on the property. | Land | Improvement |
|---|---|---|---|---|
| 2024 | $29,452 | $2,417,400 | $1,559,988 | $857,412 |
| 2023 | $28,880 | $2,370,000 | $1,529,400 | $840,600 |
| 2022 | $7,881 | $644,489 | $306,311 | $338,178 |
| 2021 | $7,767 | $631,853 | $300,305 | $331,548 |
| 2019 | $7,537 | $613,114 | $291,399 | $321,715 |
| 2018 | $7,454 | $601,093 | $285,686 | $315,407 |
| 2016 | $7,102 | $577,754 | $274,594 | $303,160 |
| 2015 | $6,999 | $569,077 | $270,470 | $298,607 |
| 2014 | $7,027 | $557,930 | $265,172 | $292,758 |
Mortgage History
| Date | Status | Loan Amount | Loan Type |
|---|---|---|---|
| Previous Owner | $1,768,995 | New Conventional | |
| Previous Owner | $1,768,995 | New Conventional | |
| Previous Owner | $286,100 | New Conventional | |
| Previous Owner | $455,000 | New Conventional | |
| Previous Owner | $300,000 | Credit Line Revolving | |
| Previous Owner | $300,000 | Unknown | |
| Previous Owner | $44,500 | Credit Line Revolving | |
| Previous Owner | $360,000 | No Value Available |
Deed History
| Date | Type | Sale Price | Title Company |
|---|---|---|---|
| Grant Deed | $2,310,000 | Fidelity National Title | |
| Grant Deed | $2,370,000 | Lawyers Title | |
| Interfamily Deed Transfer | -- | None Available | |
| Grant Deed | $445,000 | Progressive Title Company | |
| Interfamily Deed Transfer | -- | -- |
Similar Homes in the area
Source: The MLS
MLS Number: 24-383537
APN: 5084-006-021
- 900 S Longwood Ave
- 930 S Mansfield Ave
- 809 S Mansfield Ave
- 928 S Tremaine Ave
- 1100 S Highland Ave
- 5073 5075 Edgewood Place
- 4912 Edgewood Place
- 1006 S Orange Dr
- 1122 S Tremaine Ave
- 933 S Sycamore Ave
- 4848 Wilshire Blvd Unit 102
- 1053 S Hudson Ave
- 920 S La Brea Ave
- 664 S Highland Ave
- 658 S Highland Ave
- 665 S Mccadden Place
- 1129 S Citrus Ave
- 916 S Rimpau Blvd
- 1146 S Hudson Ave
- 628 S Sycamore Ave
