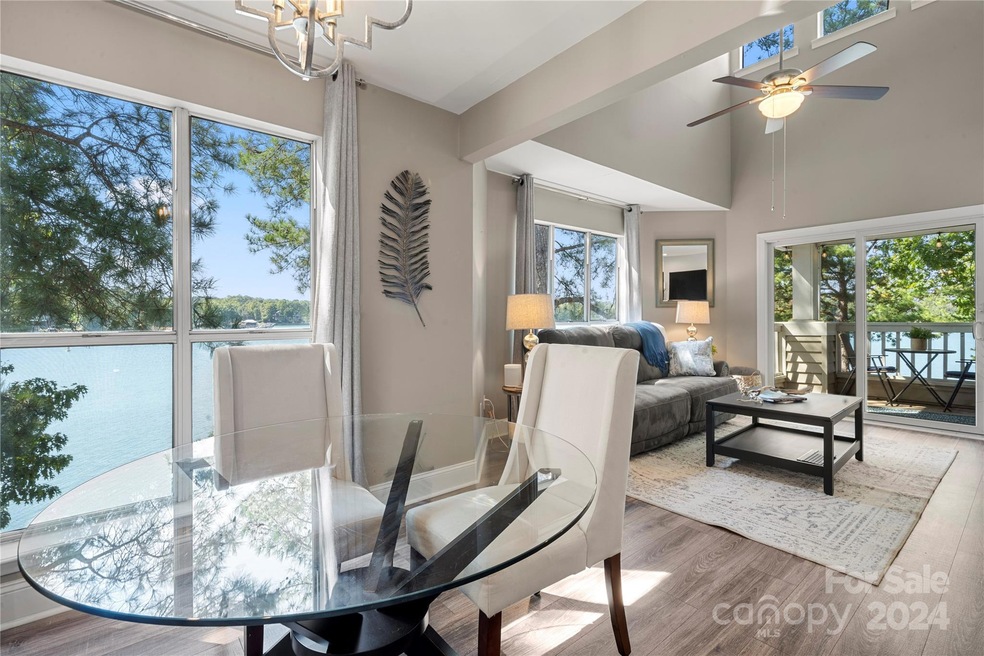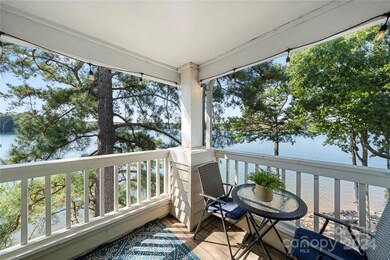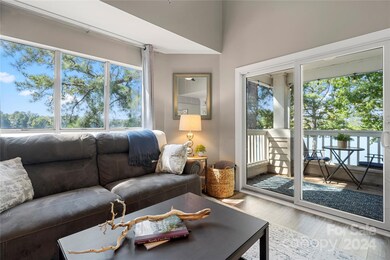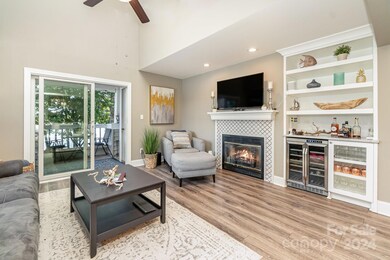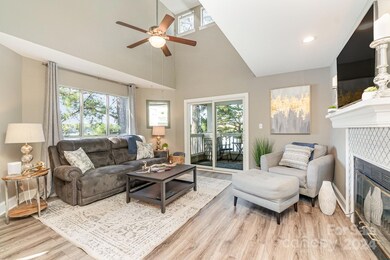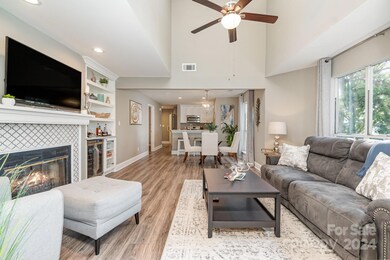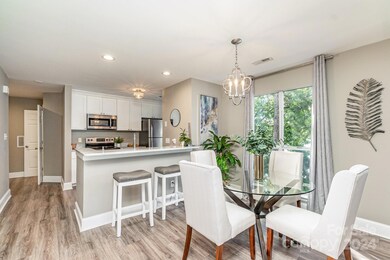
903 Southwest Dr Unit 903 Davidson, NC 28036
Highlights
- Assigned Boat Slip
- Pier
- In Ground Pool
- Davidson Elementary School Rated A-
- Pier or Dock
- Waterfront
About This Home
As of December 2024Experience luxury Lake Norman living at its finest in the Southpoint complex's top-floor end unit. Unmatched lake views from every angle, enhanced by the abundant natural light. The open concept design includes high vaulted ceilings, built-ins, a wine cooler, & a beautifully tiled fireplace. The modern kitchen is equipped with Shaker-style cabinets, marble countertops, & stainless steel appliances. Fully furnished with luxury items like three TVs, a king-sized bed, a glass table, and all artwork, ensuring a turnkey living experience. This property represents a lucrative investment opportunity with strong rental demand generating $3,500+ a month over the last 2.5 years. Amenities include exclusive lakefront pool access, options for leasing a boat slip, and game courts, along with walking trails. Its location is within walking distance to the North Harbour Club and close proximity to everything that Davidson has to offer. Don’t miss your chance to call this waterfront paradise home!
Last Agent to Sell the Property
RE/MAX Executive Brokerage Email: Sandyisyouragent@gmail.com License #79514
Co-Listed By
RE/MAX Executive Brokerage Email: Sandyisyouragent@gmail.com License #337129
Property Details
Home Type
- Condominium
Est. Annual Taxes
- $3,115
Year Built
- Built in 1988
Lot Details
- Waterfront
- End Unit
- Wooded Lot
- Lawn
HOA Fees
- $306 Monthly HOA Fees
Home Design
- Slab Foundation
- Hardboard
Interior Spaces
- 956 Sq Ft Home
- 3-Story Property
- Open Floorplan
- Living Room with Fireplace
- Water Views
Kitchen
- Breakfast Bar
- Electric Oven
- Electric Cooktop
- Microwave
- Plumbed For Ice Maker
- Dishwasher
- Wine Refrigerator
- Kitchen Island
- Disposal
Bedrooms and Bathrooms
- 2 Main Level Bedrooms
- Walk-In Closet
- 2 Full Bathrooms
Laundry
- Laundry Room
- Dryer
Outdoor Features
- In Ground Pool
- Pier
- Access To Lake
- Assigned Boat Slip
- Deck
- Covered patio or porch
Schools
- Davidson K-8 Elementary School
- Bailey Middle School
- William Amos Hough High School
Utilities
- Central Air
- Heat Pump System
- Electric Water Heater
- Cable TV Available
Listing and Financial Details
- Assessor Parcel Number 00118416
Community Details
Overview
- Aml Association, Phone Number (980) 294-6787
- Southpoint Condos
- Davidson Landing Subdivision
- Mandatory home owners association
Amenities
- Picnic Area
Recreation
- Pier or Dock
- Sport Court
- Indoor Game Court
- Trails
Map
Home Values in the Area
Average Home Value in this Area
Property History
| Date | Event | Price | Change | Sq Ft Price |
|---|---|---|---|---|
| 12/20/2024 12/20/24 | Sold | $558,000 | -1.9% | $584 / Sq Ft |
| 12/10/2024 12/10/24 | Pending | -- | -- | -- |
| 11/29/2024 11/29/24 | Price Changed | $569,000 | -2.7% | $595 / Sq Ft |
| 11/06/2024 11/06/24 | Price Changed | $585,000 | -4.1% | $612 / Sq Ft |
| 10/18/2024 10/18/24 | Price Changed | $610,000 | -2.4% | $638 / Sq Ft |
| 10/08/2024 10/08/24 | For Sale | $625,000 | +107.6% | $654 / Sq Ft |
| 03/19/2019 03/19/19 | Sold | $301,000 | +0.4% | $319 / Sq Ft |
| 02/06/2019 02/06/19 | Pending | -- | -- | -- |
| 02/02/2019 02/02/19 | For Sale | $299,900 | -- | $318 / Sq Ft |
Tax History
| Year | Tax Paid | Tax Assessment Tax Assessment Total Assessment is a certain percentage of the fair market value that is determined by local assessors to be the total taxable value of land and additions on the property. | Land | Improvement |
|---|---|---|---|---|
| 2023 | $3,115 | $409,254 | $0 | $409,254 |
| 2022 | $2,176 | $226,800 | $0 | $226,800 |
| 2021 | $2,057 | $226,800 | $0 | $226,800 |
| 2020 | $2,057 | $226,800 | $0 | $226,800 |
| 2019 | $2,150 | $226,800 | $0 | $226,800 |
| 2018 | $2,571 | $211,700 | $91,000 | $120,700 |
| 2017 | $2,552 | $211,700 | $91,000 | $120,700 |
| 2016 | -- | $211,700 | $91,000 | $120,700 |
| 2015 | $2,545 | $211,700 | $91,000 | $120,700 |
| 2014 | $2,543 | $211,700 | $91,000 | $120,700 |
Mortgage History
| Date | Status | Loan Amount | Loan Type |
|---|---|---|---|
| Open | $158,000 | New Conventional | |
| Previous Owner | $288,000 | New Conventional | |
| Previous Owner | $285,950 | New Conventional | |
| Previous Owner | $181,000 | New Conventional | |
| Previous Owner | $200,000 | Purchase Money Mortgage | |
| Previous Owner | $124,960 | Unknown | |
| Previous Owner | $132,050 | Purchase Money Mortgage | |
| Previous Owner | $132,050 | Purchase Money Mortgage | |
| Previous Owner | $106,000 | Purchase Money Mortgage |
Deed History
| Date | Type | Sale Price | Title Company |
|---|---|---|---|
| Warranty Deed | $558,000 | None Listed On Document | |
| Warranty Deed | $301,000 | None Available | |
| Warranty Deed | $234,000 | None Available | |
| Warranty Deed | $250,000 | None Available | |
| Interfamily Deed Transfer | -- | -- | |
| Warranty Deed | $139,000 | -- | |
| Warranty Deed | $132,500 | -- |
Similar Homes in Davidson, NC
Source: Canopy MLS (Canopy Realtor® Association)
MLS Number: 4188812
APN: 001-184-16
- 907 Southwest Dr Unit 7
- 1008 Southwest Dr Unit 8
- 1211 Torrence Cir
- 1033 Southwest Dr Unit III33
- 1341 Torrence Cir Unit 32
- 867 Southwest Dr
- 703 Southwest Dr Unit 3
- 765 Southwest Dr Unit 15
- 753 Southwest Dr Unit 4
- 657 Portside Dr
- 405 Northwest Dr
- 537 Southeast Dr Unit 2
- 237 Northwest Dr
- 329 Northwest Dr Unit 29
- 336 Northwest Dr Unit 36
- 350 Northwest Dr
- 368 Northwest Dr
- 211 Harbour Place Dr
- 210 Harbour Place Dr
- 302 Ambleside Village Ln
