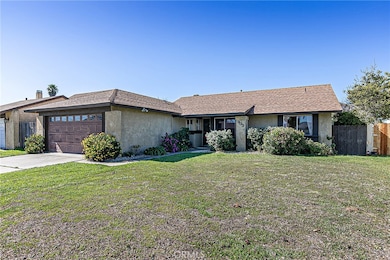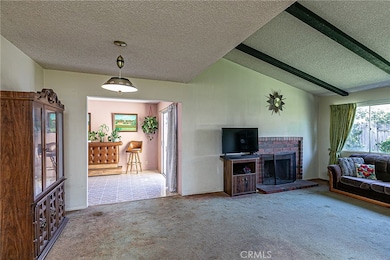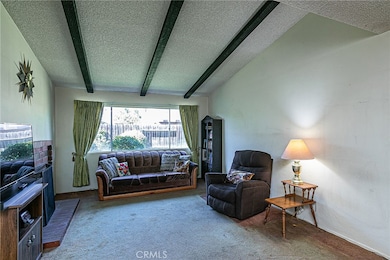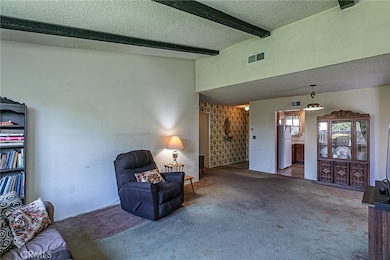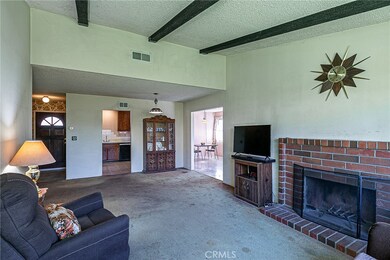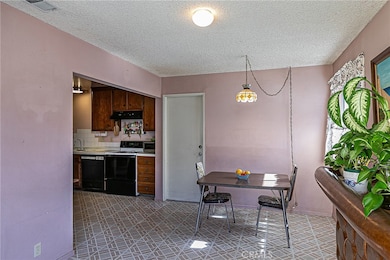
903 Stokes Ave Santa Maria, CA 93454
Northeast Santa Maria NeighborhoodHighlights
- No HOA
- 2 Car Direct Access Garage
- Bathtub with Shower
- Neighborhood Views
- Eat-In Kitchen
- 3-minute walk to Tunnell Park
About This Home
As of March 2025Wonderful opportunity to own a single level home in Woodside Park, a spectacular northside
community developed by developer Michael Towbes. Built in 1974, the home was purchased new and
was lived in and owned by the original family. They say it is now time to pass the torch to someone new!
Boasting almost 1500 sq. ft., this home offers 4 bedrooms and 2 full bathrooms. With NO steps or step-
downs, the floorplan is open and inviting with a large family room featuring an oversized window for
lots of light, a real wood burning fireplace and vaulted ceilings, which make the room feel even larger. A
doorway into the kitchen and an opening into a room that could be a supersized dining room make the
flow and function of this gathering space very functional and offer many options. The kitchen is spacious
and could easily accommodate more cabinets and counter space. Just off the kitchen is a door to the
attached two car garage. Another added benefit is a door that can be closed to keep the bedrooms quiet
and private. Additional abundant storage is offered in the hallway and the main bedroom is oversized
with an ensuite bathroom and walk-in closet. The other 3 bedrooms are equal in size and have floor to
ceiling closets! The lot is level and you will enjoy the backyard, which offers a patio, abundant yard and
multiple fruit trees, including apple, orange, lemon and fig. Close to distinguished Tunnel Elementary
School and a great park, this home offers so much! Hurry!
Last Agent to Sell the Property
OiC Real Estate Services Inc Brokerage Phone: 805-620-7355 License #01086468
Home Details
Home Type
- Single Family
Est. Annual Taxes
- $823
Year Built
- Built in 1974
Lot Details
- 6,098 Sq Ft Lot
- East Facing Home
- Fenced
- Fence is in average condition
- Level Lot
- Front Yard
Parking
- 2 Car Direct Access Garage
- Parking Available
- Front Facing Garage
Home Design
- Slab Foundation
- Composition Roof
- Stucco
Interior Spaces
- 1,494 Sq Ft Home
- 1-Story Property
- Sliding Doors
- Living Room with Fireplace
- Family or Dining Combination
- Carpet
- Neighborhood Views
Kitchen
- Eat-In Kitchen
- Electric Range
- Disposal
Bedrooms and Bathrooms
- 4 Main Level Bedrooms
- 2 Full Bathrooms
- Bathtub with Shower
Laundry
- Laundry Room
- Laundry in Garage
Outdoor Features
- Open Patio
Utilities
- Central Heating
- Natural Gas Connected
Community Details
- No Home Owners Association
Listing and Financial Details
- Tax Lot 4
- Tax Tract Number 5115
- Assessor Parcel Number 128036067
Map
Home Values in the Area
Average Home Value in this Area
Property History
| Date | Event | Price | Change | Sq Ft Price |
|---|---|---|---|---|
| 03/31/2025 03/31/25 | Sold | $569,004 | -1.0% | $381 / Sq Ft |
| 02/24/2025 02/24/25 | Pending | -- | -- | -- |
| 02/14/2025 02/14/25 | For Sale | $575,000 | -- | $385 / Sq Ft |
Tax History
| Year | Tax Paid | Tax Assessment Tax Assessment Total Assessment is a certain percentage of the fair market value that is determined by local assessors to be the total taxable value of land and additions on the property. | Land | Improvement |
|---|---|---|---|---|
| 2023 | $823 | $78,486 | $14,405 | $64,081 |
| 2022 | $794 | $76,948 | $14,123 | $62,825 |
| 2021 | $771 | $75,441 | $13,847 | $61,594 |
| 2020 | $769 | $74,669 | $13,706 | $60,963 |
| 2019 | $758 | $73,206 | $13,438 | $59,768 |
| 2018 | $747 | $71,772 | $13,175 | $58,597 |
| 2017 | $737 | $70,366 | $12,917 | $57,449 |
| 2016 | $704 | $68,987 | $12,664 | $56,323 |
| 2014 | $659 | $66,621 | $12,230 | $54,391 |
Mortgage History
| Date | Status | Loan Amount | Loan Type |
|---|---|---|---|
| Open | $540,554 | New Conventional |
Deed History
| Date | Type | Sale Price | Title Company |
|---|---|---|---|
| Grant Deed | $569,500 | Fidelity National Title Compan | |
| Interfamily Deed Transfer | -- | -- |
Similar Homes in Santa Maria, CA
Source: California Regional Multiple Listing Service (CRMLS)
MLS Number: PI25033937
APN: 128-036-067
- 1240 Sapphire Dr
- 1211 Dena Way
- 1210 Clinton Ct
- 1041 Red Bark Rd
- 1324 Concord Ave
- 1203 Brownstone Ln
- 734 Pioneer Dr
- 1312 Charlotte Dr
- 903 E Fesler St
- 302 Monarch Ln
- 909 Queens Ct
- 812 E El Camino St
- 128 Royal Ln
- 1127 Via Contento
- 1301 Via Asueto
- 1303 Via Asueto
- 818 E Mill St
- 1617 Via Rico
- 1641 La Salle Dr
- 1612 Via Sabroso

