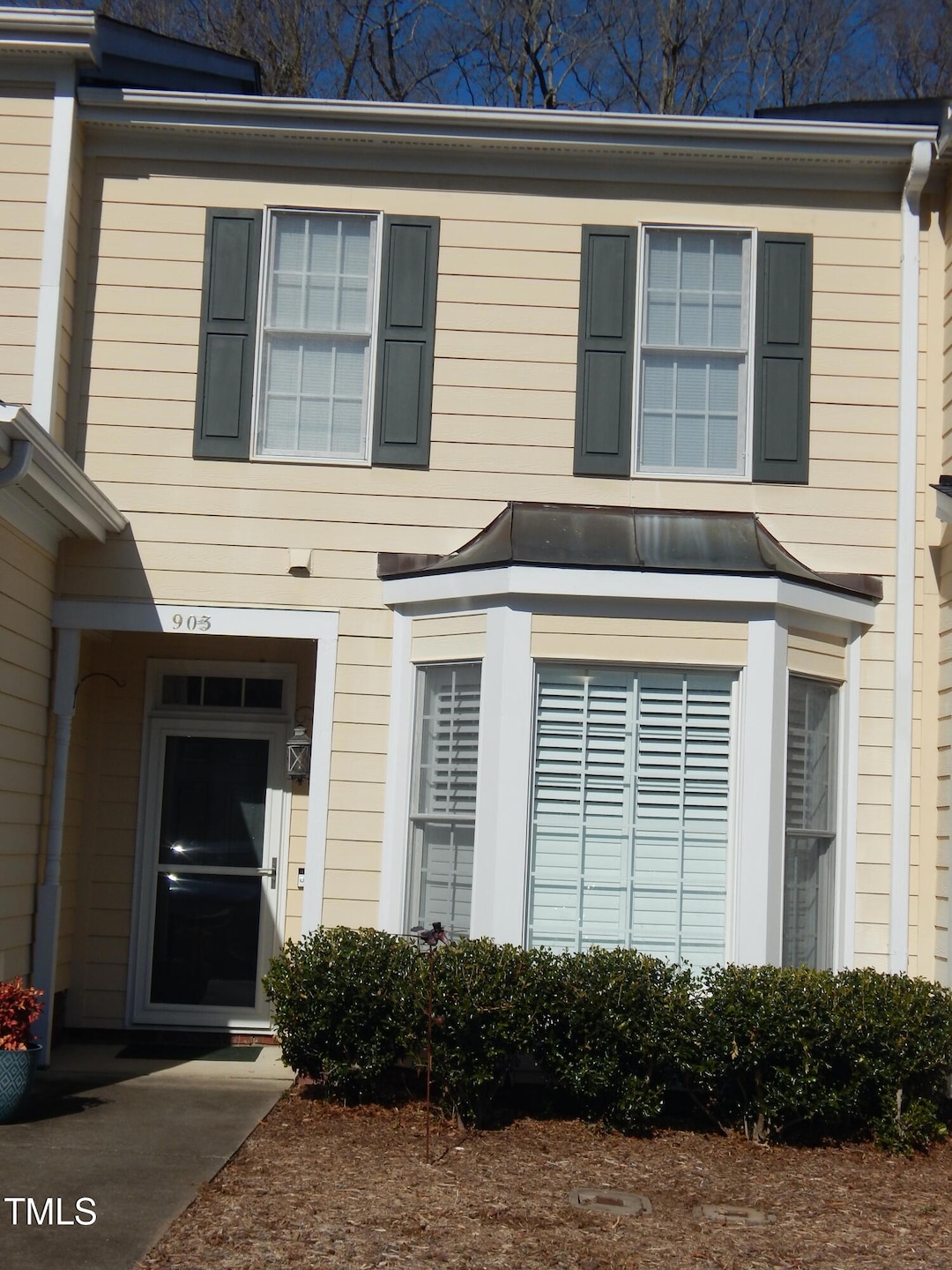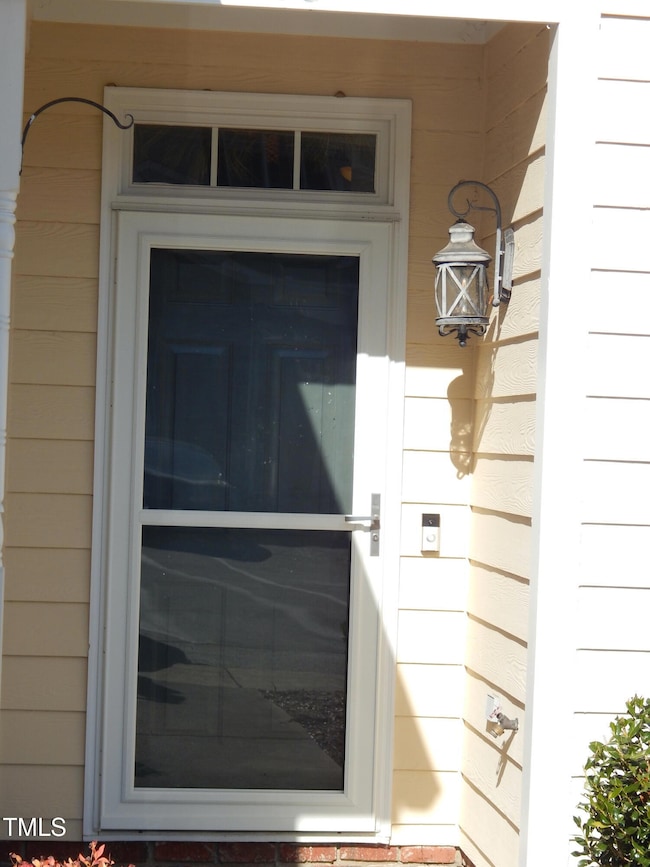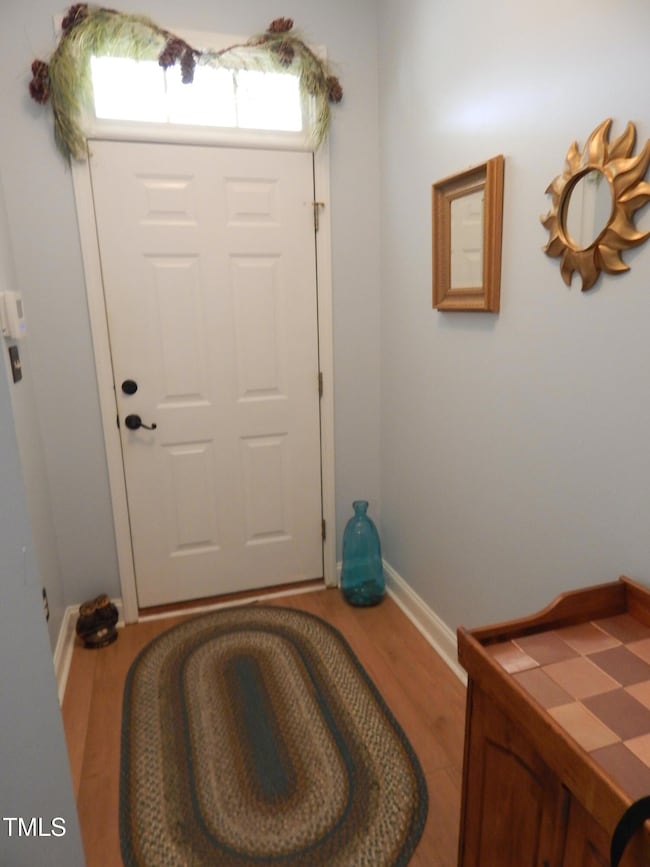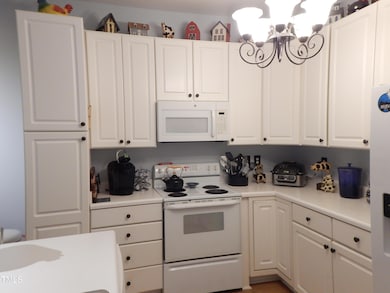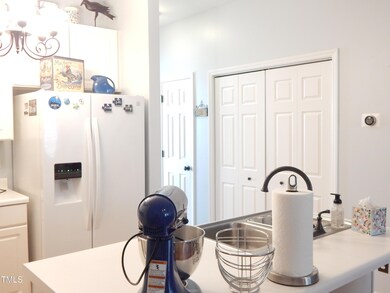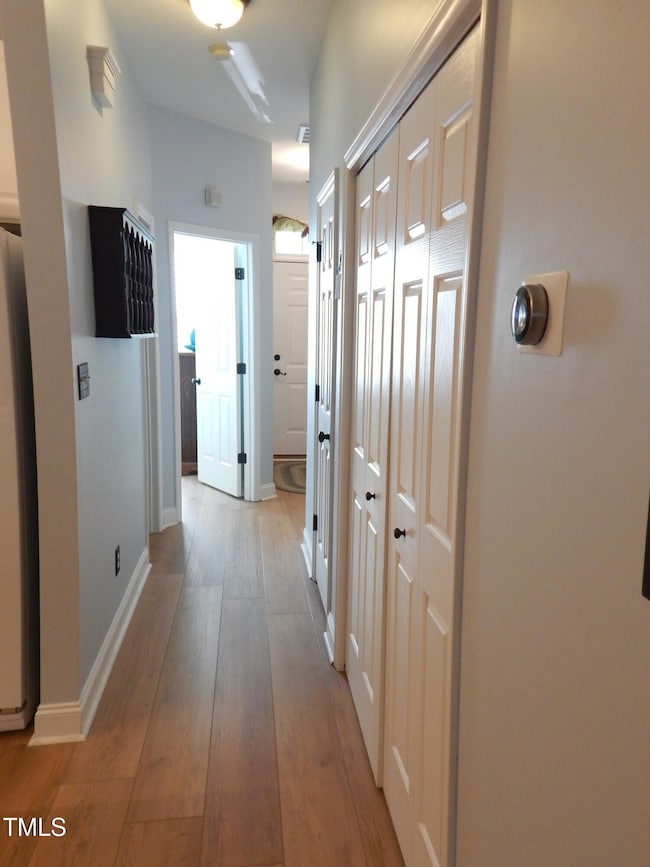
903 Teague Place Durham, NC 27707
Hope Valley NeighborhoodEstimated payment $2,344/month
Highlights
- Transitional Architecture
- Loft
- Dual Closets
- Main Floor Primary Bedroom
- High Ceiling
- Double Vanity
About This Home
Beautifully maintained TH, with delightful decor, in desirable Hope Valley Neighborhood. This unit is in immaculate condition and of course move in ready. Kitchen has a bar with the sink and antiqued faucets. This floorplan could have 2 masters, one upstairs and one down. Downstairs flooring is gorgeous LVP and very pleasant neutral color. Upstairs is carpet. There is an ample loft upstairs that could be used as an office or any kind of Flex space with large double door closet for storage or files or ?? Upstairs bath has a dual vanity. Downstairs has a cozy fireplace with gas logs. Fresh Paint, very nice. Downstairs bath has a large walk-in shower with a teakwood seat, very convenient. (only 2 years old) The exterior storage area, has a newer furnace as well as an Tankless hot water heater and an A/C, all only 3 years old. This unit is truly unique and gorgeous. All appliances convey including washer and dryer.
Townhouse Details
Home Type
- Townhome
Est. Annual Taxes
- $2,338
Year Built
- Built in 1999
Lot Details
- 1,742 Sq Ft Lot
- Lot Dimensions are 18x86x18x86
- Two or More Common Walls
- Cleared Lot
HOA Fees
- $195 Monthly HOA Fees
Home Design
- Transitional Architecture
- Slab Foundation
- Shingle Roof
Interior Spaces
- 1,372 Sq Ft Home
- 2-Story Property
- High Ceiling
- Ceiling Fan
- Gas Log Fireplace
- Entrance Foyer
- Family Room with Fireplace
- Combination Dining and Living Room
- Loft
- Scuttle Attic Hole
Kitchen
- Free-Standing Electric Range
- Microwave
- Dishwasher
Flooring
- Carpet
- Luxury Vinyl Tile
Bedrooms and Bathrooms
- 2 Bedrooms
- Primary Bedroom on Main
- Dual Closets
- 2 Full Bathrooms
- Double Vanity
- Bathtub with Shower
- Walk-in Shower
Laundry
- Dryer
- Washer
Home Security
Parking
- 2 Parking Spaces
- 2 Open Parking Spaces
Outdoor Features
- Patio
- Outdoor Storage
Schools
- Southwest Elementary School
- Githens Middle School
- Jordan High School
Utilities
- Forced Air Heating and Cooling System
- Heating System Uses Natural Gas
- Tankless Water Heater
- Cable TV Available
Listing and Financial Details
- Assessor Parcel Number 7194476700
Community Details
Overview
- Association fees include insurance, ground maintenance, maintenance structure
- Oaks At Hope Valley/Allenton Management Association, Phone Number (919) 490-9050
- The Oaks At Hope Valley Subdivision
Security
- Storm Doors
Map
Home Values in the Area
Average Home Value in this Area
Tax History
| Year | Tax Paid | Tax Assessment Tax Assessment Total Assessment is a certain percentage of the fair market value that is determined by local assessors to be the total taxable value of land and additions on the property. | Land | Improvement |
|---|---|---|---|---|
| 2024 | $1,403 | $167,626 | $34,000 | $133,626 |
| 2023 | $2,196 | $167,626 | $34,000 | $133,626 |
| 2022 | $2,145 | $167,626 | $34,000 | $133,626 |
| 2021 | $2,135 | $167,626 | $34,000 | $133,626 |
| 2020 | $2,085 | $167,626 | $34,000 | $133,626 |
| 2019 | $2,085 | $167,626 | $34,000 | $133,626 |
| 2018 | $1,863 | $137,327 | $25,000 | $112,327 |
| 2017 | $1,849 | $137,327 | $25,000 | $112,327 |
| 2016 | $1,787 | $137,327 | $25,000 | $112,327 |
| 2015 | $2,131 | $153,933 | $31,500 | $122,433 |
| 2014 | $2,131 | $153,933 | $31,500 | $122,433 |
Property History
| Date | Event | Price | Change | Sq Ft Price |
|---|---|---|---|---|
| 03/27/2025 03/27/25 | For Sale | $350,000 | -- | $255 / Sq Ft |
Deed History
| Date | Type | Sale Price | Title Company |
|---|---|---|---|
| Warranty Deed | $155,000 | -- | |
| Warranty Deed | $163,000 | None Available | |
| Warranty Deed | $150,000 | -- | |
| Warranty Deed | $144,000 | -- |
Mortgage History
| Date | Status | Loan Amount | Loan Type |
|---|---|---|---|
| Open | $137,000 | New Conventional | |
| Closed | $100,000 | New Conventional | |
| Previous Owner | $163,000 | Purchase Money Mortgage | |
| Previous Owner | $119,920 | Fannie Mae Freddie Mac |
Similar Homes in Durham, NC
Source: Doorify MLS
MLS Number: 10084885
APN: 135372
- 3541 Rugby Rd
- 4008 Hope Valley Rd
- 3514 Shady Creek Dr
- 4 Kimberly Dr
- 129 Cofield Cir
- 3515 Meadowrun Dr
- 4901 Harwood Ct
- 5515 S Roxboro St Unit 23
- 5515 S Roxboro St Unit 16
- 5315 Oakbrook Dr
- 21 Kimberly Dr
- 9 Kimberly Dr
- 5203 Longwood Dr
- 14 W Bridlewood Trail
- 3872 Hope Valley Rd
- 3915 Nottaway Rd
- 13 Thorne Ridge Dr
- 4 W Bridlewood Trail
- 3946 Nottaway Rd
- 6506 Garrett Rd
