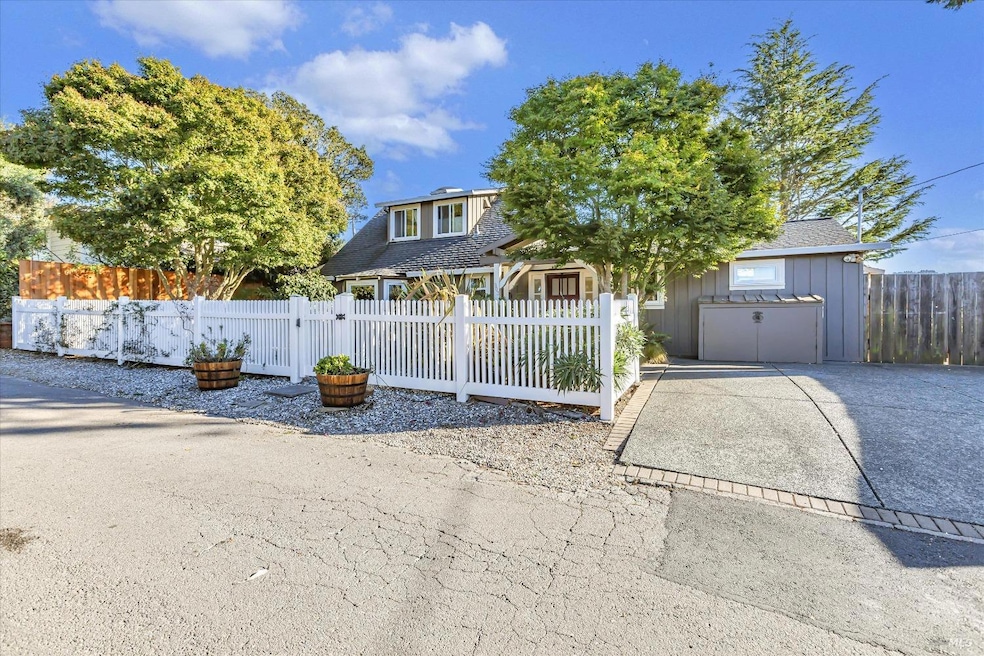
903 Vernal Way Mill Valley, CA 94941
Homestead Valley NeighborhoodHighlights
- Spa
- Mountain View
- Main Floor Bedroom
- Mill Valley Middle School Rated A
- Cathedral Ceiling
- Great Room
About This Home
As of December 2024Very charming modern cottage(Kott)with separate office/playroom remodeled and expanded. Big set-back from the street with beautifully landscaped deep and fenced front yard. Large level lot with HUGE and stunning views of Mt Tam and the valley--you feel like you can reach out and touch the mountain. Enter to a roomy foyer with closet, leading into combo living room/dining room with big views, open-beam vaulted ceiling, and fireplace. Spacious tv/media room with patio doors plus laundry room with laundry sink and washer and dryer. Remodeled kitchen with farmhouse sink, garden window and door to stone BBQ patio. On main level, 2 bedrooms(one with bay window and one with patio door) and 1 remodeled bath, and then very romantic primary suite upstairs, including built in dressers, vaulted ceiling, remodeled bathroom, and view windows. Back yard features a stone patio plus turf yard, plus hot tub and separate office/studio, as well as multiple storage units. Cul-de-sac location. Really warm and comfortable and livable in every way. Just minutes to Good Earth Mkt, many fun restaurants and quick drive to GGBridge.
Home Details
Home Type
- Single Family
Est. Annual Taxes
- $16,391
Year Built
- Built in 1951 | Remodeled
Lot Details
- 6,399 Sq Ft Lot
- Back and Front Yard Fenced
- Landscaped
- Low Maintenance Yard
Parking
- 2 Car Garage
- No Garage
- Converted Garage
Property Views
- Mountain
- Mount Tamalpais
- Park or Greenbelt
Home Design
- Side-by-Side
Interior Spaces
- 1,519 Sq Ft Home
- 2-Story Property
- Beamed Ceilings
- Cathedral Ceiling
- Gas Log Fireplace
- Electric Fireplace
- Formal Entry
- Great Room
- Family Room
- Living Room with Fireplace
- Combination Dining and Living Room
- Home Office
Kitchen
- Free-Standing Gas Range
- Dishwasher
- Concrete Kitchen Countertops
Bedrooms and Bathrooms
- 3 Bedrooms
- Main Floor Bedroom
- Primary Bedroom Upstairs
- Bathroom on Main Level
- 2 Full Bathrooms
Laundry
- Laundry Room
- Laundry on main level
- Stacked Washer and Dryer
- Sink Near Laundry
Outdoor Features
- Spa
- Separate Outdoor Workshop
- Outdoor Storage
Utilities
- No Cooling
- Heating System Uses Natural Gas
Listing and Financial Details
- Assessor Parcel Number 048-154-15
Map
Home Values in the Area
Average Home Value in this Area
Property History
| Date | Event | Price | Change | Sq Ft Price |
|---|---|---|---|---|
| 12/04/2024 12/04/24 | Sold | $1,705,000 | +0.6% | $1,122 / Sq Ft |
| 11/16/2024 11/16/24 | Pending | -- | -- | -- |
| 11/05/2024 11/05/24 | For Sale | $1,695,000 | -- | $1,116 / Sq Ft |
Tax History
| Year | Tax Paid | Tax Assessment Tax Assessment Total Assessment is a certain percentage of the fair market value that is determined by local assessors to be the total taxable value of land and additions on the property. | Land | Improvement |
|---|---|---|---|---|
| 2024 | $16,391 | $1,099,279 | $695,986 | $403,293 |
| 2023 | $16,007 | $1,077,727 | $682,341 | $395,386 |
| 2022 | $15,315 | $1,056,601 | $668,965 | $387,636 |
| 2021 | $14,959 | $1,035,891 | $655,853 | $380,038 |
| 2020 | $14,802 | $1,025,275 | $649,132 | $376,143 |
| 2019 | $14,482 | $1,005,173 | $636,405 | $368,768 |
| 2018 | $13,990 | $985,472 | $623,931 | $361,541 |
| 2017 | $13,767 | $966,152 | $611,699 | $354,453 |
| 2016 | $13,110 | $947,215 | $599,709 | $347,506 |
| 2015 | $12,975 | $932,993 | $590,705 | $342,288 |
| 2014 | $11,660 | $852,500 | $533,500 | $319,000 |
Mortgage History
| Date | Status | Loan Amount | Loan Type |
|---|---|---|---|
| Open | $1,100,000 | New Conventional | |
| Previous Owner | $479,000 | New Conventional | |
| Previous Owner | $620,000 | New Conventional | |
| Previous Owner | $625,500 | New Conventional | |
| Previous Owner | $660,000 | New Conventional | |
| Previous Owner | $663,200 | New Conventional | |
| Previous Owner | $600,000 | Purchase Money Mortgage |
Deed History
| Date | Type | Sale Price | Title Company |
|---|---|---|---|
| Grant Deed | $1,705,000 | Old Republic Title | |
| Grant Deed | $1,705,000 | Old Republic Title | |
| Interfamily Deed Transfer | -- | None Available | |
| Interfamily Deed Transfer | -- | Title Resource Guaranty Co | |
| Interfamily Deed Transfer | -- | Accommodation | |
| Interfamily Deed Transfer | -- | Lsi Title | |
| Interfamily Deed Transfer | -- | Stewart Title Company | |
| Grant Deed | $829,000 | Old Republic Title Company |
Similar Homes in Mill Valley, CA
Source: Bay Area Real Estate Information Services (BAREIS)
MLS Number: 324085191
APN: 048-154-15
- 929 Vernal Ave
- 906 Vernal Ave
- 925 W California Ave
- 903 Greenhill Rd
- 913 Ventura Way
- 0 Loring Ave Unit 325035227
- 16 Morning Sun Ave
- 0 Shoreline Hwy
- 1245 Shoreline Hwy
- 51 Morning Sun Ave
- 250 Evergreen Ave
- 328 N Ferndale Ave
- 533 Pine Crest Rd
- 880 Chamberlain Ct
- 29 Plymouth Ave
- 65 Park Terrace
- 507 Browning St
- 233 Sycamore Ave
- 408 Laverne Ave
- 711 Alta Vista Rd
