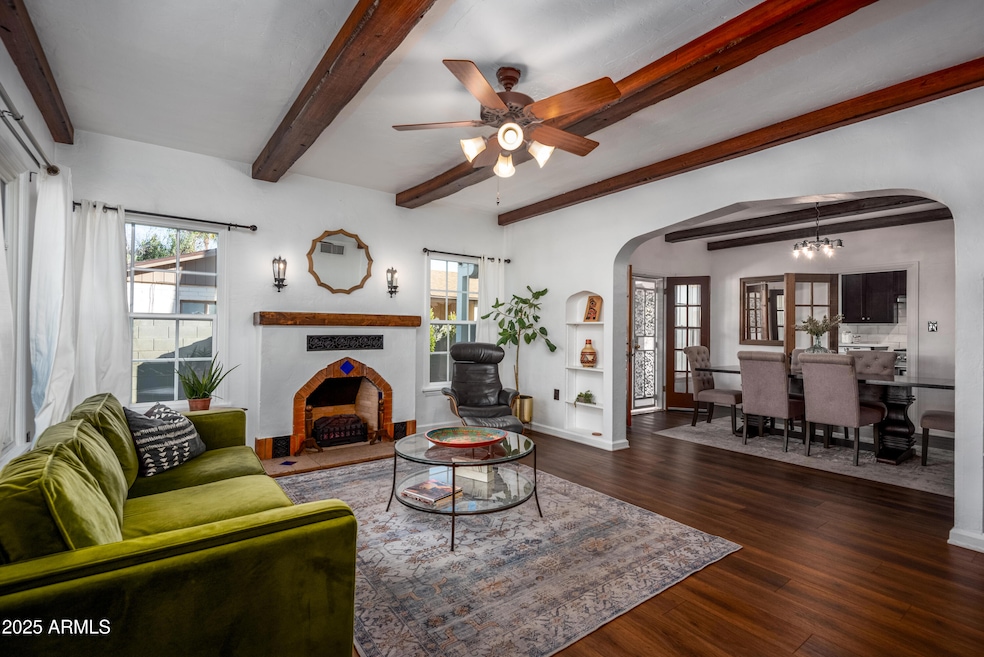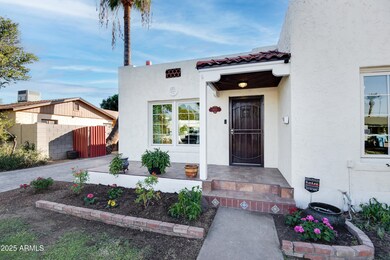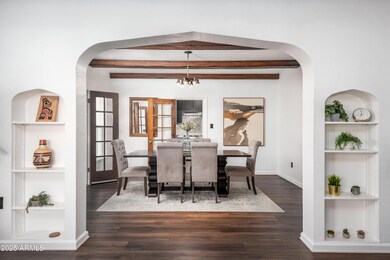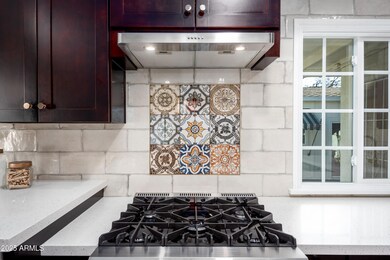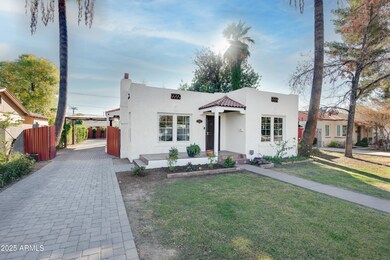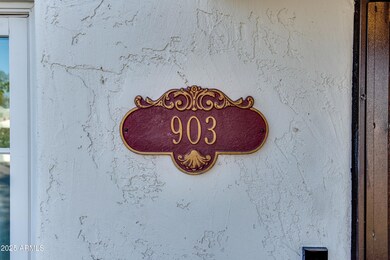
903 W Mackenzie Dr Phoenix, AZ 85013
Melrose Woodlea NeighborhoodHighlights
- Guest House
- The property is located in a historic district
- Spanish Architecture
- Phoenix Coding Academy Rated A
- RV Gated
- 1 Fireplace
About This Home
As of February 2025Woodlea Historic District 2+den or 3 bed 2 bath Spanish Cottage and new 616sf detached fully finished , insulated and air-condtitioned garage studio or future ADU. Complete update and remodel respects the authenticity, character and original charm of this unique jewel. Re-imagined European inspired kitchen with double stacked cabinets, commercial style Forno range and Zline hood, LG dishwasher and fridge . 9 ft beam/plaster ceilings, plaster walls , arches and shelving, All 3 Bedrooms have walk in closets, Primary bedroom and bath has its own exterior access and could be a separate suite. Large formal dining room with french doors opens to cozy east facing patio Huge pavered driveway and walkways around house New main sewer line from house to city main and new roof. Claw foot tub in guest bath , electrical has been updated and just a short walk to all that the Vibrant Woodlea Melrose District has to offer including Copperstar Coffee, Valentines and more.
Home Details
Home Type
- Single Family
Est. Annual Taxes
- $1,274
Year Built
- Built in 1943
Lot Details
- 7,109 Sq Ft Lot
- Artificial Turf
- Front and Back Yard Sprinklers
- Sprinklers on Timer
- Grass Covered Lot
Parking
- 2 Car Detached Garage
- 6 Open Parking Spaces
- 1 Carport Space
- Electric Vehicle Home Charger
- Garage ceiling height seven feet or more
- Heated Garage
- Garage Door Opener
- RV Gated
Home Design
- Spanish Architecture
- Roof Updated in 2024
- Foam Roof
- Block Exterior
- Siding
- Stucco
Interior Spaces
- 1,463 Sq Ft Home
- 1-Story Property
- Ceiling height of 9 feet or more
- Ceiling Fan
- 1 Fireplace
- Double Pane Windows
- Low Emissivity Windows
- Vinyl Clad Windows
- Tinted Windows
Kitchen
- Kitchen Updated in 2022
- Eat-In Kitchen
Flooring
- Floors Updated in 2022
- Laminate
- Tile
Bedrooms and Bathrooms
- 3 Bedrooms
- Bathroom Updated in 2022
- 2 Bathrooms
Location
- Property is near a bus stop
- The property is located in a historic district
Schools
- Encanto Elementary School
- Osborn Middle School
- Central High School
Utilities
- Refrigerated Cooling System
- Refrigerated and Evaporative Cooling System
- Evaporated cooling system
- Mini Split Air Conditioners
- Mini Split Heat Pump
- Heating System Uses Natural Gas
- Plumbing System Updated in 2023
- Wiring Updated in 2022
- High Speed Internet
- Cable TV Available
Additional Features
- No Interior Steps
- Covered patio or porch
- Guest House
- Flood Irrigation
Community Details
- No Home Owners Association
- Association fees include no fees
- Woodlea Blocks 3 Thru 6 11 12 Subdivision, Historic Home Floorplan
Listing and Financial Details
- Legal Lot and Block 2 / 10
- Assessor Parcel Number 155-39-074-B
Map
Home Values in the Area
Average Home Value in this Area
Property History
| Date | Event | Price | Change | Sq Ft Price |
|---|---|---|---|---|
| 02/11/2025 02/11/25 | Sold | $700,000 | -2.6% | $478 / Sq Ft |
| 01/20/2025 01/20/25 | Pending | -- | -- | -- |
| 01/16/2025 01/16/25 | Price Changed | $719,000 | -1.4% | $491 / Sq Ft |
| 01/08/2025 01/08/25 | For Sale | $729,000 | +57.1% | $498 / Sq Ft |
| 02/14/2022 02/14/22 | Sold | $464,000 | +32.6% | $333 / Sq Ft |
| 01/24/2022 01/24/22 | Pending | -- | -- | -- |
| 01/21/2022 01/21/22 | For Sale | $350,000 | -- | $251 / Sq Ft |
Tax History
| Year | Tax Paid | Tax Assessment Tax Assessment Total Assessment is a certain percentage of the fair market value that is determined by local assessors to be the total taxable value of land and additions on the property. | Land | Improvement |
|---|---|---|---|---|
| 2025 | $1,274 | $9,084 | -- | -- |
| 2024 | $1,235 | $8,652 | -- | -- |
| 2023 | $1,235 | $19,605 | $3,920 | $15,685 |
| 2022 | $1,235 | $15,140 | $3,025 | $12,115 |
| 2021 | $1,253 | $13,750 | $2,750 | $11,000 |
| 2020 | $1,195 | $13,475 | $2,695 | $10,780 |
| 2019 | $1,155 | $11,705 | $2,340 | $9,365 |
| 2018 | $1,120 | $11,200 | $2,240 | $8,960 |
| 2017 | $1,029 | $10,880 | $2,175 | $8,705 |
| 2016 | $997 | $8,840 | $1,765 | $7,075 |
| 2015 | $1,556 | $18,180 | $3,630 | $14,550 |
Mortgage History
| Date | Status | Loan Amount | Loan Type |
|---|---|---|---|
| Previous Owner | $60,000 | Credit Line Revolving | |
| Previous Owner | $348,000 | New Conventional | |
| Previous Owner | $120,000 | Credit Line Revolving | |
| Previous Owner | $107,200 | New Conventional | |
| Previous Owner | $51,200 | New Conventional |
Deed History
| Date | Type | Sale Price | Title Company |
|---|---|---|---|
| Warranty Deed | $700,000 | Equitable Title | |
| Warranty Deed | $464,000 | Chicago Title | |
| Warranty Deed | $134,000 | Stewart Title & Trust | |
| Interfamily Deed Transfer | -- | -- | |
| Warranty Deed | $64,000 | First American Title |
Similar Homes in Phoenix, AZ
Source: Arizona Regional Multiple Listing Service (ARMLS)
MLS Number: 6801589
APN: 155-39-074B
- 724 W Indian School Rd
- 1008 W Amelia Ave
- 4032 N 11th Ave
- 1106 W Glenrosa Ave
- 1140 W Monterosa St
- 4025 N 8th Ave
- 1141 W Monterosa St
- 1305 W Glenrosa Ave
- 1007 W Fairmount Ave
- 3850 N 12th Ave
- 4330 N 5th Ave Unit 108
- 4330 N 5th Ave Unit 39
- 927 W Roma Ave
- 4130 N 4th Ave
- 4019 N 14th Ave
- 3824 N 8th Ave
- 520 W Clarendon Ave Unit E18
- 4132 N 3rd Ave
- 4128 N 3rd Ave
- 1217 W Campbell Ave
