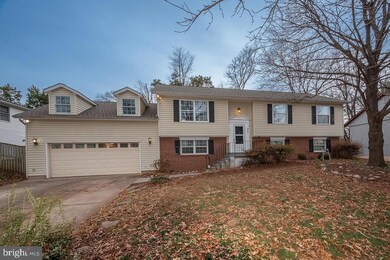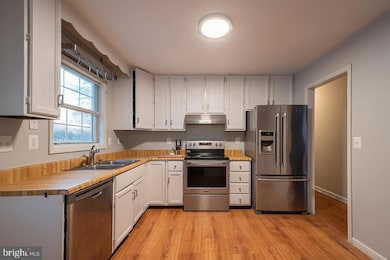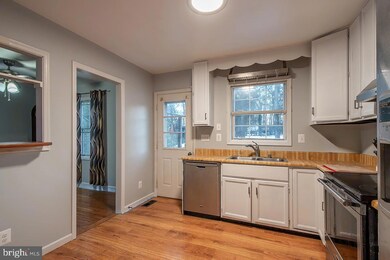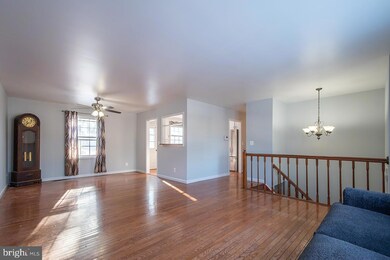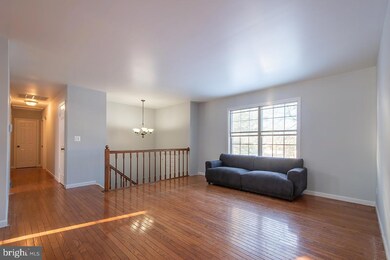
903 W Maple Ave Sterling, VA 20164
Highlights
- 0.44 Acre Lot
- Premium Lot
- Wood Flooring
- Open Floorplan
- Recreation Room
- Attic
About This Home
As of February 2025Welcome Home to This Bright and Spacious Split Foyer in the Fox Lee Subdivision of Sterling! Situated on a .44 Acre Cul-De-Sac Lot This Gem Provides a Total of 6 Bedrooms and 3 Full Bathrooms! Custom Built Oversized 2 Car Garage Includes a Spacious and Light Filled Bedroom Above with Dormer Windows and a Dedicated HVAC System! Fresh New Paint Throughout, New Bathroom Vanities & Fixtures, Newer Roof, Stainless Steel Kitchen Appliances, Hardwood Flooring on the Main Level Living & Dining Rooms, & Deck off the Kitchen Overlooks a Wonderful Sized Fenced-in Back Yard. Heading Down the Hallway of the Main Level are 3 Nice Sized Bedrooms and 2 Full Bathrooms. The Lower Level Includes a Spacious Recreation Room with Private Entry to the Garage, 2 Additional Bedrooms, a Full Bathroom, Storage Closet, & Utility/Laundry Room.
Home Details
Home Type
- Single Family
Est. Annual Taxes
- $5,184
Year Built
- Built in 1985
Lot Details
- 0.44 Acre Lot
- Cul-De-Sac
- Privacy Fence
- Wood Fence
- Premium Lot
- Back and Front Yard
- Property is in good condition
- Property is zoned R4
Parking
- 2 Car Direct Access Garage
- Oversized Parking
- Parking Storage or Cabinetry
- Front Facing Garage
- Garage Door Opener
- Driveway
- On-Street Parking
Home Design
- Split Foyer
- Brick Exterior Construction
- Brick Foundation
- Slab Foundation
- Shingle Roof
- Asphalt Roof
- Vinyl Siding
- Copper Plumbing
Interior Spaces
- Property has 2.5 Levels
- Open Floorplan
- Paneling
- Ceiling Fan
- Recessed Lighting
- Window Treatments
- French Doors
- Six Panel Doors
- Combination Dining and Living Room
- Recreation Room
- Utility Room
- Storm Doors
- Attic
Kitchen
- Eat-In Kitchen
- Electric Oven or Range
- Self-Cleaning Oven
- Six Burner Stove
- Range Hood
- ENERGY STAR Qualified Refrigerator
- Ice Maker
- ENERGY STAR Qualified Dishwasher
- Stainless Steel Appliances
- Disposal
Flooring
- Wood
- Carpet
- Laminate
- Vinyl
Bedrooms and Bathrooms
- En-Suite Bathroom
- Walk-In Closet
- Bathtub with Shower
Laundry
- Laundry Room
- Electric Dryer
- Washer
Finished Basement
- Heated Basement
- Walk-Out Basement
- Basement Fills Entire Space Under The House
- Interior and Side Basement Entry
- Garage Access
- Shelving
- Workshop
- Basement Windows
Outdoor Features
- Exterior Lighting
Schools
- Guilford Elementary School
- Sterling Middle School
- Park View High School
Utilities
- Zoned Heating and Cooling System
- Heat Pump System
- Vented Exhaust Fan
- Programmable Thermostat
- Underground Utilities
- Electric Water Heater
- Cable TV Available
Community Details
- No Home Owners Association
- Fox Lee Community HOA
- Fox Lee Subdivision
Listing and Financial Details
- Tax Lot 6
- Assessor Parcel Number 032483869000
Map
Home Values in the Area
Average Home Value in this Area
Property History
| Date | Event | Price | Change | Sq Ft Price |
|---|---|---|---|---|
| 02/14/2025 02/14/25 | Sold | $671,000 | +0.1% | $338 / Sq Ft |
| 01/16/2025 01/16/25 | For Sale | $670,000 | -- | $338 / Sq Ft |
Tax History
| Year | Tax Paid | Tax Assessment Tax Assessment Total Assessment is a certain percentage of the fair market value that is determined by local assessors to be the total taxable value of land and additions on the property. | Land | Improvement |
|---|---|---|---|---|
| 2024 | $5,184 | $599,350 | $230,700 | $368,650 |
| 2023 | $5,023 | $574,040 | $230,700 | $343,340 |
| 2022 | $4,747 | $533,380 | $195,700 | $337,680 |
| 2021 | $4,678 | $477,340 | $185,700 | $291,640 |
| 2020 | $4,576 | $442,170 | $160,700 | $281,470 |
| 2019 | $4,478 | $428,480 | $160,700 | $267,780 |
| 2018 | $4,366 | $402,410 | $145,700 | $256,710 |
| 2017 | $4,465 | $396,870 | $145,700 | $251,170 |
| 2016 | $4,423 | $386,280 | $0 | $0 |
| 2015 | $4,124 | $217,690 | $0 | $217,690 |
| 2014 | $4,109 | $210,040 | $0 | $210,040 |
Mortgage History
| Date | Status | Loan Amount | Loan Type |
|---|---|---|---|
| Open | $440,000 | New Conventional | |
| Previous Owner | $405,795 | VA | |
| Previous Owner | $399,998 | VA | |
| Previous Owner | $394,375 | VA | |
| Previous Owner | $313,501 | VA | |
| Previous Owner | $278,216 | VA | |
| Previous Owner | $276,895 | Stand Alone Refi Refinance Of Original Loan | |
| Previous Owner | $131,645 | New Conventional |
Deed History
| Date | Type | Sale Price | Title Company |
|---|---|---|---|
| Deed | $671,000 | Cardinal Title Group |
Similar Homes in Sterling, VA
Source: Bright MLS
MLS Number: VALO2086362
APN: 032-48-3869
- 810 W Maple Ave
- 706 S Greenthorn Ave
- 610 W Maple Ave
- 21116 Midday Ln
- 1017 S Ironwood Rd
- 506 W Maple Ave
- 45667 Paddington Station Terrace
- 1038 S Ironwood Rd
- 619 W Church Rd
- 401 W Maple Ave
- 941 Sherwood Ct
- 1016 Salisbury Ct Unit 174
- 1040C Brixton Ct
- 305 W Poplar Rd
- 1034C Brixton Ct
- 21937 Thompson Square
- 21630 Hawksbill High Cir Unit 302
- 46270 Mount Allen Terrace Unit 204
- 46294 Mount Milstead Terrace Unit 400
- 1028A Brixton Ct

