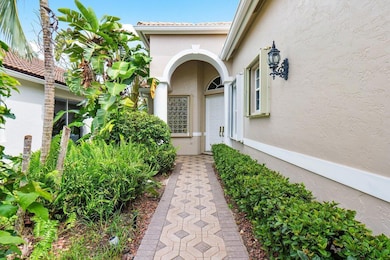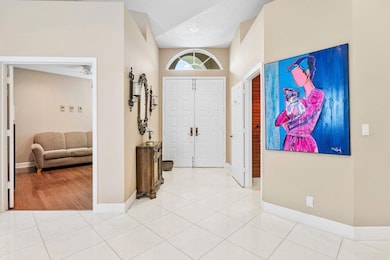
9031 Long Lake Palm Dr Boca Raton, FL 33496
Whisper Walk NeighborhoodHighlights
- Lake Front
- Gated Community
- Vaulted Ceiling
- Whispering Pines Elementary School Rated A-
- Clubhouse
- Tennis Courts
About This Home
As of April 2025Expansive 4-Bedroom, 3.5-Bath Lakefront Home with Den and 3-Car Garage. Welcome to your dream family home at the end of a quiet cul-de-sac with stunning lake views! This 4-bedroom, 3.5-bathroom residence offers an ideal combination of space, comfort, and function. As you enter, you'll be greeted by soaring ceilings and an abundance of natural light. The split floor plan, dual living areas, and large screened-in patio make this home perfect for family living and entertaining.The spacious kitchen features real wood cabinets, granite countertops, a pantry, an island with a second sink, and an eat-in bar top. Enjoy breathtaking lake and nature views while preparing meals or relaxing with family. The primary suite offers dual closets (one walk-in), impact glass, dual sinks, a soaking
Home Details
Home Type
- Single Family
Est. Annual Taxes
- $5,789
Year Built
- Built in 1996
Lot Details
- 8,981 Sq Ft Lot
- Lake Front
- Cul-De-Sac
- Property is zoned RS
HOA Fees
- $600 Monthly HOA Fees
Parking
- 3 Car Attached Garage
- Garage Door Opener
Home Design
- Spanish Tile Roof
- Tile Roof
Interior Spaces
- 3,117 Sq Ft Home
- 1-Story Property
- Bar
- Vaulted Ceiling
- Ceiling Fan
- Blinds
- Family Room
- Combination Dining and Living Room
- Den
- Lake Views
Kitchen
- Breakfast Area or Nook
- Eat-In Kitchen
- Electric Range
- Microwave
- Dishwasher
- Disposal
Flooring
- Carpet
- Ceramic Tile
Bedrooms and Bathrooms
- 4 Bedrooms
- Split Bedroom Floorplan
- Closet Cabinetry
- Walk-In Closet
- Bidet
- Dual Sinks
- Separate Shower in Primary Bathroom
Laundry
- Laundry Room
- Dryer
- Washer
- Laundry Tub
Home Security
- Security Gate
- Impact Glass
- Fire and Smoke Detector
Outdoor Features
- Patio
Schools
- Whispering Pines Elementary School
- Omni Middle School
- Olympic Heights High School
Utilities
- Central Heating and Cooling System
- Electric Water Heater
- Cable TV Available
Listing and Financial Details
- Assessor Parcel Number 00424705230000170
- Seller Considering Concessions
Community Details
Overview
- Association fees include common areas, cable TV, ground maintenance
- Ponte Vecchio Subdivision
Recreation
- Tennis Courts
- Community Basketball Court
Additional Features
- Clubhouse
- Gated Community
Map
Home Values in the Area
Average Home Value in this Area
Property History
| Date | Event | Price | Change | Sq Ft Price |
|---|---|---|---|---|
| 04/18/2025 04/18/25 | Sold | $840,000 | -6.5% | $269 / Sq Ft |
| 03/03/2025 03/03/25 | For Sale | $898,000 | +6.9% | $288 / Sq Ft |
| 01/11/2025 01/11/25 | Off Market | $840,000 | -- | -- |
| 01/08/2025 01/08/25 | Price Changed | $898,000 | -2.9% | $288 / Sq Ft |
| 12/03/2024 12/03/24 | Price Changed | $925,000 | -2.6% | $297 / Sq Ft |
| 09/20/2024 09/20/24 | For Sale | $950,000 | -- | $305 / Sq Ft |
Tax History
| Year | Tax Paid | Tax Assessment Tax Assessment Total Assessment is a certain percentage of the fair market value that is determined by local assessors to be the total taxable value of land and additions on the property. | Land | Improvement |
|---|---|---|---|---|
| 2024 | $5,934 | $377,465 | -- | -- |
| 2023 | $5,789 | $366,471 | $0 | $0 |
| 2022 | $5,740 | $355,797 | $0 | $0 |
| 2021 | $5,706 | $345,434 | $0 | $0 |
| 2020 | $5,666 | $340,665 | $0 | $0 |
| 2019 | $5,598 | $333,006 | $0 | $0 |
| 2018 | $5,322 | $326,797 | $0 | $0 |
| 2017 | $5,260 | $320,075 | $0 | $0 |
| 2016 | $5,275 | $313,492 | $0 | $0 |
| 2015 | $5,404 | $311,313 | $0 | $0 |
| 2014 | $5,417 | $308,842 | $0 | $0 |
Mortgage History
| Date | Status | Loan Amount | Loan Type |
|---|---|---|---|
| Open | $206,000 | New Conventional | |
| Closed | $300,000 | Purchase Money Mortgage | |
| Previous Owner | $150,000 | No Value Available | |
| Previous Owner | $71,600 | Credit Line Revolving | |
| Previous Owner | $224,000 | New Conventional | |
| Previous Owner | $180,000 | New Conventional |
Deed History
| Date | Type | Sale Price | Title Company |
|---|---|---|---|
| Warranty Deed | $530,000 | Sunbelt Title Agency | |
| Warranty Deed | $435,000 | First Fidelity Title Inc | |
| Warranty Deed | $280,000 | -- | |
| Warranty Deed | $328,100 | -- |
Similar Homes in Boca Raton, FL
Source: BeachesMLS
MLS Number: R11022538
APN: 00-42-47-05-23-000-0170
- 9056 Long Lake Palm Dr
- 18800 Long Lake Dr
- 9147 Vineland Ct Unit B
- 9127 Long Lake Palm Dr
- 17895 Cadena Dr
- 9140 Long Lake Palm Dr
- 9088 Villa Portofino Cir
- 17806 Cadena Dr
- 9152 Long Lake Palm Dr
- 17942 Monte Vista Dr
- 9112 Vineland Ct Unit 9112
- 9158 Long Lake Palm Dr
- 9219 Vineland Ct Unit D
- 17935 Monte Vista Dr
- 17766 Cadena Dr
- 9077 Boca Gardens Cir S Unit E
- 9343 Tango Terrace
- 9226 Boca Gardens Pkwy Unit E
- 9226 Boca Gardens Pkwy Unit A
- 9189 Boca Gardens Cir S Unit D






