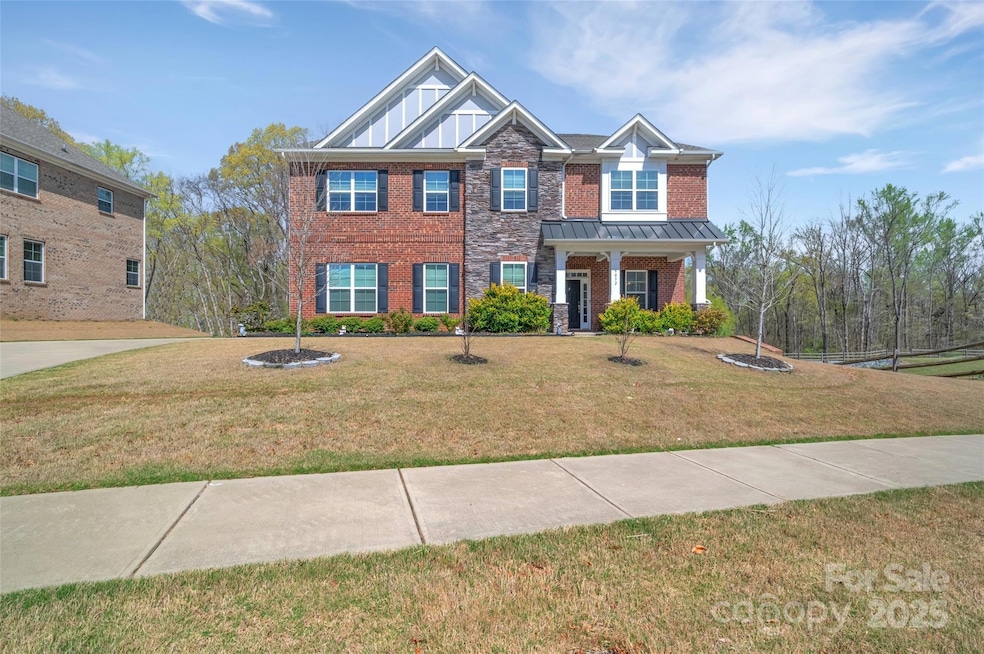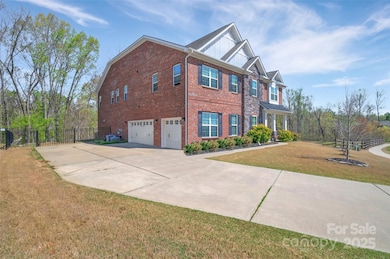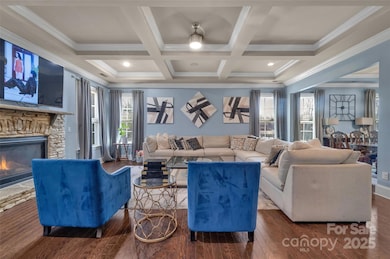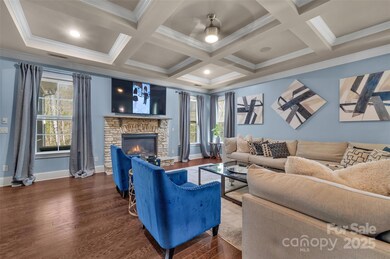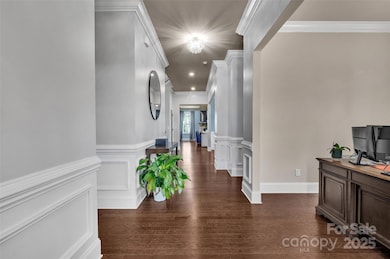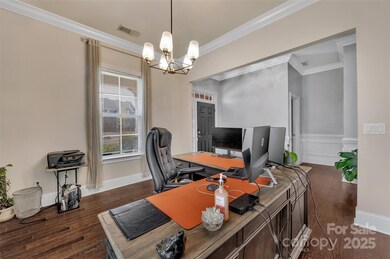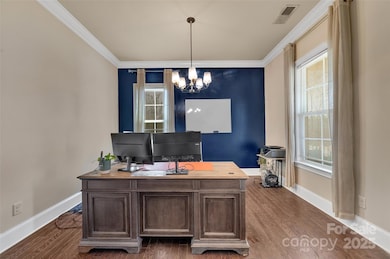
9032 Cornflower Dr Harrisburg, NC 28075
Estimated payment $6,101/month
Highlights
- Wood Flooring
- Community Pool
- Fireplace
- Hickory Ridge Elementary School Rated A
- Tennis Courts
- 3 Car Attached Garage
About This Home
Welcome to this beautiful brick home located in the desired Blume neighborhood. As you step inside, you'll immediately be impressed by the soaring 10-foot ceilings and gorgeous hardwood floors that flow throughout. The heart of the home features an inviting great room, complete with a fireplace and an open layout that flows seamlessly into the kitchen and large dining area. The kitchen is a chef’s dream, featuring high-end appliances, a large center island, and a convenient butler's pantry. Off the kitchen is a screened and covered patio—perfect for enjoying the North Carolina seasons in comfort. Upstairs, you’ll find a spacious loft area that serves as a perfect flexible space! The upper level also features four more generously sized bedrooms, including a luxurious ensuite with dual vanities, a large shower and walk-in closets! Each bedroom comes with expansive closet space. This home also boasts an attached 3-car garage and a charming office space, perfect for working from home.
Listing Agent
Turnkey Property Solutions LLC Brokerage Email: michellem@turnkeycharlotte.com License #314355
Home Details
Home Type
- Single Family
Est. Annual Taxes
- $8,912
Year Built
- Built in 2019
Lot Details
- Property is Fully Fenced
- Property is zoned RL
HOA Fees
- $72 Monthly HOA Fees
Parking
- 3 Car Attached Garage
Home Design
- Slab Foundation
- Four Sided Brick Exterior Elevation
Interior Spaces
- 2-Story Property
- Fireplace
- Wood Flooring
- Washer and Gas Dryer Hookup
Kitchen
- Built-In Self-Cleaning Oven
- Gas Range
- Microwave
Bedrooms and Bathrooms
Schools
- Hickory Ridge Elementary And Middle School
- Hickory Ridge High School
Utilities
- Forced Air Heating and Cooling System
Listing and Financial Details
- Assessor Parcel Number 5516-64-5724-0000
Community Details
Overview
- Blume Subdivision
Recreation
- Tennis Courts
- Indoor Game Court
- Community Playground
- Community Pool
Map
Home Values in the Area
Average Home Value in this Area
Tax History
| Year | Tax Paid | Tax Assessment Tax Assessment Total Assessment is a certain percentage of the fair market value that is determined by local assessors to be the total taxable value of land and additions on the property. | Land | Improvement |
|---|---|---|---|---|
| 2024 | $8,912 | $903,890 | $120,000 | $783,890 |
| 2023 | $6,379 | $542,920 | $85,000 | $457,920 |
| 2022 | $6,379 | $542,920 | $85,000 | $457,920 |
| 2021 | $5,945 | $542,920 | $85,000 | $457,920 |
| 2020 | $5,945 | $542,920 | $85,000 | $457,920 |
| 2019 | $526 | $48,000 | $48,000 | $0 |
| 2018 | $516 | $48,000 | $48,000 | $0 |
Property History
| Date | Event | Price | Change | Sq Ft Price |
|---|---|---|---|---|
| 04/05/2025 04/05/25 | For Sale | $949,000 | -- | $174 / Sq Ft |
Deed History
| Date | Type | Sale Price | Title Company |
|---|---|---|---|
| Warranty Deed | $551,500 | Transohio Title Agency |
Mortgage History
| Date | Status | Loan Amount | Loan Type |
|---|---|---|---|
| Open | $487,500 | New Conventional | |
| Closed | $468,376 | New Conventional |
Similar Homes in Harrisburg, NC
Source: Canopy MLS (Canopy Realtor® Association)
MLS Number: 4242958
APN: 5516-64-5724-0000
- 2716 Red Maple Ln Unit 122
- 2044 Sweet William Dr
- 2599 Snap Dragon Dr Unit 146
- 8811 Hickory Ridge Rd
- 3025 Tramore Dr
- 3057 Tramore Dr
- 3050 Tramore Dr
- 3034 Tramore Dr
- 3041 Tramore Dr
- 8353 Emily Dr
- 8309 Emily Dr Unit 222
- 9007 Mcmillian Dr
- 2603 Willis Dr
- 8276 Scarlet Oak Ct
- 2208 Pennick Ct
- 8509 Penton Place
- 2278 Jon Chris Dr
- 8200 Deer Dr
- 8471 Penton Place
- 8453 Mossy Cup Trail
