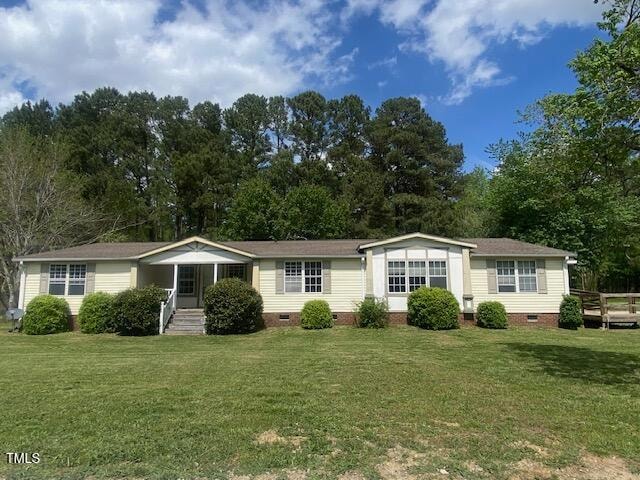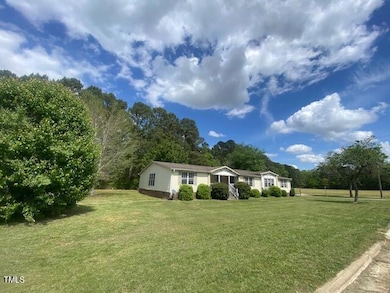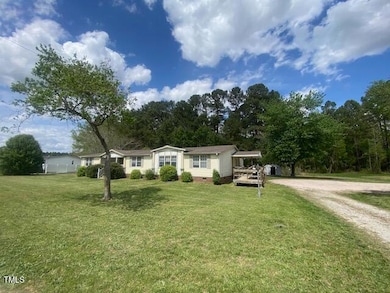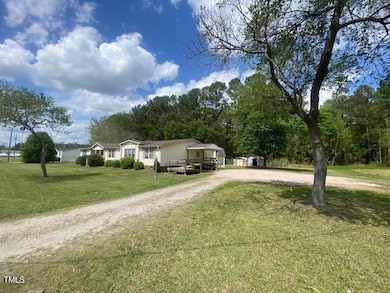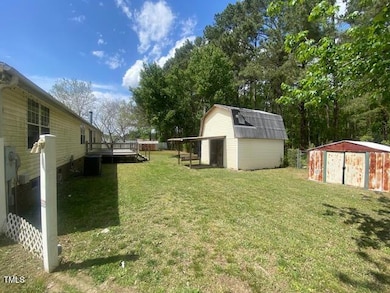
9034 Taylor Woods Cir Rocky Mount, NC 27803
Estimated payment $1,402/month
Highlights
- Transitional Architecture
- Cooling Available
- Manufactured Home
- No HOA
- 1-Story Property
- Carpet
About This Home
This spacious 4-bedroom, 3-bathroom home offers incredible potential with 2,988 square feet of living space. The possibilities are endless for someone looking to put their personal touch on a property. Located at the end of a quiet road and next to an open field, you'll enjoy peaceful surroundings and plenty of privacy. Plus, with multiple sheds in the back, there's no shortage of extra storage space for all your needs. Come take a look.
Property Details
Home Type
- Manufactured Home
Est. Annual Taxes
- $1,287
Year Built
- Built in 2001
Home Design
- Transitional Architecture
- Vinyl Siding
Interior Spaces
- 2,988 Sq Ft Home
- 1-Story Property
Flooring
- Carpet
- Vinyl
Bedrooms and Bathrooms
- 4 Bedrooms
- 3 Full Bathrooms
Parking
- 4 Parking Spaces
- 4 Open Parking Spaces
Schools
- Coopers Elementary School
- Nash Central Middle School
- Nash Central High School
Utilities
- Cooling Available
- Heating Available
Additional Features
- 10,202 Sq Ft Lot
- Manufactured Home
Community Details
- No Home Owners Association
- Taylor Woods Subdivision
Listing and Financial Details
- Assessor Parcel Number 16
Map
Home Values in the Area
Average Home Value in this Area
Tax History
| Year | Tax Paid | Tax Assessment Tax Assessment Total Assessment is a certain percentage of the fair market value that is determined by local assessors to be the total taxable value of land and additions on the property. | Land | Improvement |
|---|---|---|---|---|
| 2024 | $98 | $12,850 | $12,850 | $0 |
| 2023 | $1,072 | $12,850 | $0 | $0 |
| 2022 | $1,072 | $118,320 | $25,700 | $92,620 |
| 2021 | $1,072 | $118,320 | $25,700 | $92,620 |
| 2020 | $1,036 | $118,320 | $25,700 | $92,620 |
| 2019 | $1,036 | $118,320 | $25,700 | $92,620 |
| 2018 | $1,036 | $118,320 | $0 | $0 |
| 2017 | $1,036 | $118,320 | $0 | $0 |
| 2015 | $1,215 | $141,500 | $0 | $0 |
| 2014 | $1,157 | $141,500 | $0 | $0 |
Property History
| Date | Event | Price | Change | Sq Ft Price |
|---|---|---|---|---|
| 04/14/2025 04/14/25 | For Sale | $232,000 | +99.9% | $78 / Sq Ft |
| 12/15/2023 12/15/23 | Off Market | $116,083 | -- | -- |
| 07/20/2022 07/20/22 | Sold | $116,083 | -22.6% | $39 / Sq Ft |
| 07/19/2022 07/19/22 | Pending | -- | -- | -- |
| 05/05/2022 05/05/22 | For Sale | $150,000 | -- | $50 / Sq Ft |
Deed History
| Date | Type | Sale Price | Title Company |
|---|---|---|---|
| Special Warranty Deed | $13,000 | None Listed On Document | |
| Special Warranty Deed | -- | None Listed On Document | |
| Deed | $135,500 | Vantage Point Title | |
| Deed | $12,600 | -- |
Mortgage History
| Date | Status | Loan Amount | Loan Type |
|---|---|---|---|
| Previous Owner | $124,400 | New Conventional | |
| Previous Owner | $129,270 | FHA | |
| Previous Owner | $6,000 | New Conventional |
Similar Homes in Rocky Mount, NC
Source: Doorify MLS
MLS Number: 10089238
APN: 3747-10-47-7143
- 8957 Taylor Woods Cir
- 8826 School St
- 804 Mill Branch Rd
- 5014 Davis Rd
- 208 Kentucky Ave
- 405 Taylor Dr
- 2808 S Wesleyan Blvd
- 7687 Mattie Rd
- 109 Mary Ln
- 9007 Brookfield Dr
- 9015 Brookfield Dr
- 7352 Michelle Rd
- 7365 Michelle Rd
- 7336 Michelle Rd
- 4001 Arlington St
- 7311 Michelle Rd
- 7273 Michelle Rd
- 7251 Michelle Rd
- 7193 Hunter Ridge Rd
- 7611 Michelle Rd
