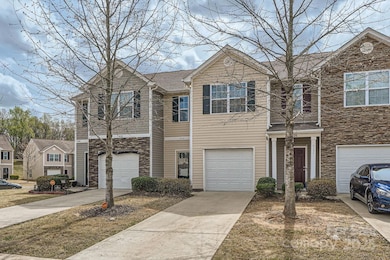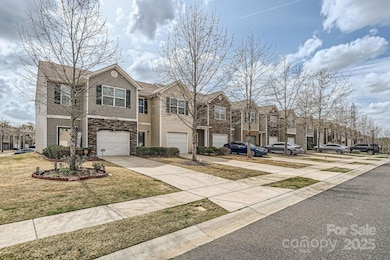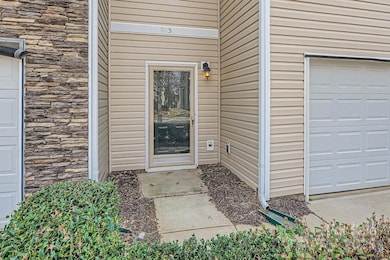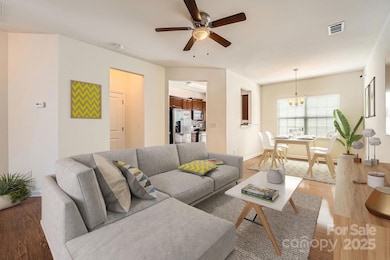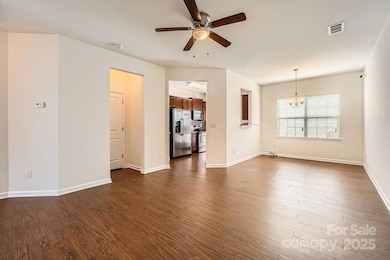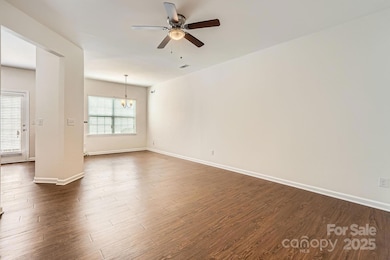
9035 Bradstreet Commons Way Charlotte, NC 28215
Silverwood NeighborhoodEstimated payment $1,793/month
Highlights
- 1 Car Attached Garage
- Forced Air Heating and Cooling System
- Back and Front Yard Fenced
- Laundry Room
About This Home
This is the one you’ve been waiting for. Welcome to the highly desired Crossley Village community. Freshly painted, this beautiful townhome - only 8 years old and lovingly cared for by its original owner - is move-in ready! The main level features an open and inviting floor plan. The kitchen includes stainless steel appliances, a large pantry and a walkout to the backyard. A convenient powder room is located on this level for guests. Upstairs, you’ll find 3 spacious bedrooms, including a large primary suite with a huge closet and attached full bath, a hall bathroom along with an upper-level laundry closet for added convenience. The landscaped yard is maintained by the HOA making this an easy-to-care for home. Parking is effortless with a front-load garage plus a driveway for 2 additional cars. Plenty of shopping and amenities nearby and easy access to Hwy-485 for commuting. Don’t miss this rare opportunity - schedule your private tour before it’s gone!
Townhouse Details
Home Type
- Townhome
Est. Annual Taxes
- $1,477
Year Built
- Built in 2017
Lot Details
- Back and Front Yard Fenced
HOA Fees
- $136 Monthly HOA Fees
Parking
- 1 Car Attached Garage
- Driveway
Home Design
- Slab Foundation
- Vinyl Siding
Interior Spaces
- 2-Story Property
Kitchen
- Electric Oven
- Electric Range
- Microwave
- Dishwasher
- Disposal
Bedrooms and Bathrooms
- 3 Bedrooms
Laundry
- Laundry Room
- Washer Hookup
Schools
- Reedy Creek Elementary School
- Northridge Middle School
- Rocky River High School
Utilities
- Forced Air Heating and Cooling System
- Vented Exhaust Fan
Community Details
- Hawthorne Management Company Association, Phone Number (704) 377-0114
- Crossley Village Subdivision
- Mandatory home owners association
Listing and Financial Details
- Assessor Parcel Number 111-028-16
Map
Home Values in the Area
Average Home Value in this Area
Tax History
| Year | Tax Paid | Tax Assessment Tax Assessment Total Assessment is a certain percentage of the fair market value that is determined by local assessors to be the total taxable value of land and additions on the property. | Land | Improvement |
|---|---|---|---|---|
| 2023 | $1,477 | $265,300 | $60,000 | $205,300 |
| 2022 | $1,477 | $153,100 | $30,000 | $123,100 |
| 2021 | $1,477 | $153,100 | $30,000 | $123,100 |
| 2020 | $1,477 | $153,100 | $30,000 | $123,100 |
| 2019 | $1,569 | $153,100 | $30,000 | $123,100 |
| 2018 | $1,201 | $100 | $100 | $0 |
| 2017 | $0 | $100 | $100 | $0 |
Property History
| Date | Event | Price | Change | Sq Ft Price |
|---|---|---|---|---|
| 04/03/2025 04/03/25 | For Sale | $274,900 | -- | $187 / Sq Ft |
Deed History
| Date | Type | Sale Price | Title Company |
|---|---|---|---|
| Special Warranty Deed | -- | None Available | |
| Warranty Deed | $401,500 | None Available |
Similar Homes in the area
Source: Canopy MLS (Canopy Realtor® Association)
MLS Number: 4240642
APN: 111-028-16
- 9036 Bradstreet Commons Way
- 9408 Hamel St
- 9345 Hamel St
- 9154 Bradstreet Commons Way
- 9170 Bradstreet Commons Way
- 7633 Shiny Meadow Ln
- 8502 Mansell Ct
- 9740 Wardley Dr
- 6351 Carpentaria Ct
- 1036 BraMcOte Ln
- 4209 Jones Creek Ln
- 7928 Ponderosa Pine Ln
- 9916 Brawley Ln
- 8007 Shadbrush Ct
- 4213 Stockbrook Dr
- 8545 Filbert Ln
- 6019 Timbertop Ln
- 9022 Colwick Hill Rd
- 7019 Lenton Rd
- 4006 Stockbrook Dr

