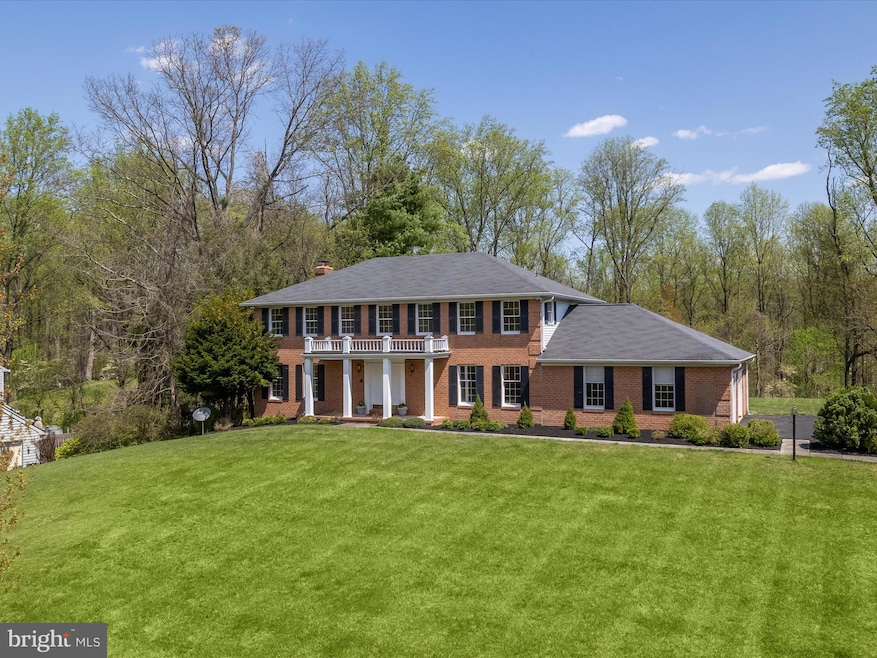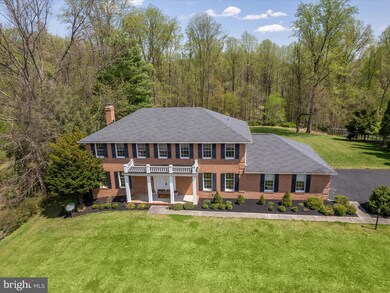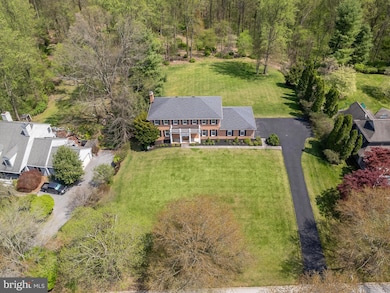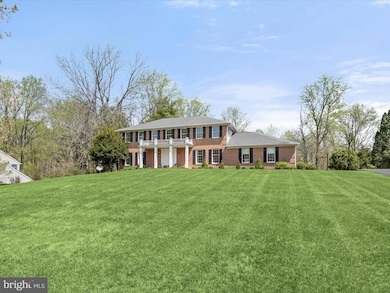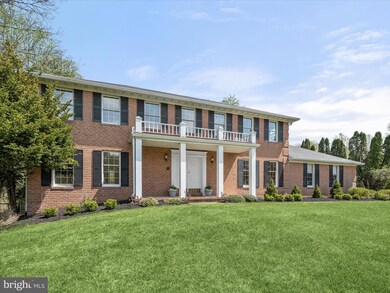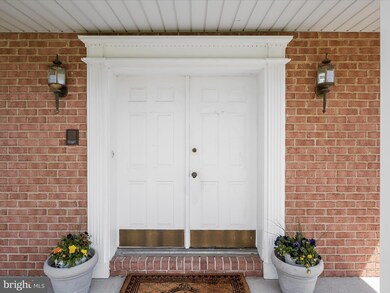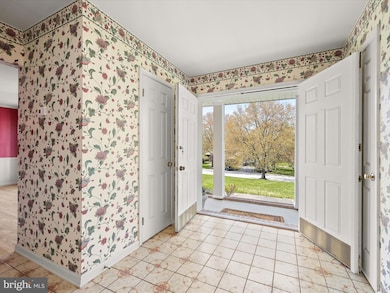
9035 Furrow Ave Ellicott City, MD 21042
Highlights
- View of Trees or Woods
- 0.83 Acre Lot
- Backs to Trees or Woods
- St. Johns Lane Elementary School Rated A
- Colonial Architecture
- Wood Flooring
About This Home
As of May 2024***Multiple offers received. The offer deadline is Sunday, April 21st, at 9pm*** Welcome home to 9035 Furrow Avenue! This stately brick-front colonial sits on a stunning lot in Patapsco Park Estates. The lot itself is nearly an acre and backs to the popular Patapsco Valley State Park which offers endless outdoor recreation opportunities like hiking and biking trails, picnic areas, and fishing spots along the Patapsco River. Zoned for top-tier Howard County Schools, this 5 bedroom, 2.5 bath home has been lovingly maintained, but nearly every interior feature is original. With prime potential for renovation, this property presents quite the investment opportunity for those looking to customize the home exactly to their taste with NO HOA FEES. The main level features a formal living room with hardwood flooring leading into the family room where you'll enjoy a fireplace and access to the rear porch. The formal dining room also features hardwood flooring and leads into the kitchen which offers ample eat-in space. Upstairs you'll find the primary bedroom with two closets and an en suite bathroom. All four additional bedrooms as well as another full bathroom are also located on the upper level. The finished walkout basement provides additional living space with two storage areas, ideal for a recreation room or home office. The park-like setting, scenic views, and convenient access to major highways, shopping, dining and entertainment make Patapsco Park Estates an ideal place to call home.
Home Details
Home Type
- Single Family
Est. Annual Taxes
- $8,207
Year Built
- Built in 1983
Lot Details
- 0.83 Acre Lot
- Backs to Trees or Woods
- Property is zoned R20
Parking
- 2 Car Attached Garage
- Side Facing Garage
- Garage Door Opener
Home Design
- Colonial Architecture
- Brick Exterior Construction
- Slab Foundation
- Architectural Shingle Roof
Interior Spaces
- Property has 3 Levels
- 1 Fireplace
- Double Door Entry
- Sliding Doors
- Family Room Off Kitchen
- Views of Woods
- Laundry on main level
Kitchen
- Breakfast Area or Nook
- Eat-In Kitchen
- Stove
- Dishwasher
Flooring
- Wood
- Carpet
- Vinyl
Bedrooms and Bathrooms
- 5 Bedrooms
Finished Basement
- Walk-Out Basement
- Sump Pump
Outdoor Features
- Porch
Schools
- St. Johns Lane Elementary School
- Patapsco Middle School
- Mt. Hebron High School
Utilities
- Central Air
- Heat Pump System
- Electric Water Heater
- Septic Tank
- Public Hookup Available For Sewer
Community Details
- No Home Owners Association
- Patapsco Park Estates Subdivision
Listing and Financial Details
- Tax Lot 4
- Assessor Parcel Number 1402284324
Map
Home Values in the Area
Average Home Value in this Area
Property History
| Date | Event | Price | Change | Sq Ft Price |
|---|---|---|---|---|
| 05/24/2024 05/24/24 | Sold | $910,000 | +21.3% | $271 / Sq Ft |
| 04/22/2024 04/22/24 | Pending | -- | -- | -- |
| 04/18/2024 04/18/24 | For Sale | $750,000 | -- | $223 / Sq Ft |
Tax History
| Year | Tax Paid | Tax Assessment Tax Assessment Total Assessment is a certain percentage of the fair market value that is determined by local assessors to be the total taxable value of land and additions on the property. | Land | Improvement |
|---|---|---|---|---|
| 2024 | $8,362 | $539,100 | $199,000 | $340,100 |
| 2023 | $8,180 | $537,600 | $0 | $0 |
| 2022 | $8,118 | $536,100 | $0 | $0 |
| 2021 | $7,857 | $534,600 | $209,500 | $325,100 |
| 2020 | $7,857 | $517,933 | $0 | $0 |
| 2019 | $7,618 | $501,267 | $0 | $0 |
| 2018 | $7,012 | $484,600 | $164,500 | $320,100 |
| 2017 | $6,988 | $484,600 | $0 | $0 |
| 2016 | -- | $484,600 | $0 | $0 |
| 2015 | -- | $502,000 | $0 | $0 |
| 2014 | -- | $502,000 | $0 | $0 |
Mortgage History
| Date | Status | Loan Amount | Loan Type |
|---|---|---|---|
| Open | $728,000 | New Conventional | |
| Previous Owner | $253,322 | New Conventional | |
| Previous Owner | $155,000 | No Value Available |
Deed History
| Date | Type | Sale Price | Title Company |
|---|---|---|---|
| Deed | $910,000 | Sage Title | |
| Deed | -- | -- | |
| Deed | $53,000 | -- |
Similar Homes in Ellicott City, MD
Source: Bright MLS
MLS Number: MDHW2038500
APN: 02-284324
- 2009 Diane Ln
- 8971 Furrow Ave
- 2329 Mount Hebron Dr
- 2222 Mount Hebron Dr
- 8909 Old Frederick Rd
- 8905 Old Frederick Rd
- 2662 Melba Rd
- 8644 Old Frederick Rd
- 8507 Old Frederick Rd
- 2500 Kensington Gardens
- 2500 Kensington Gardens
- 2500 Kensington Gardens
- 2540 Kensington Gardens Unit 201
- 2530 Kensington Gardens
- 2350 Mckenzie Rd
- 2796 Rogers Ave
- 0 Wrights Mill Rd Unit MDBC2105278
- 2537 Ashbrook Dr
- 8580 Sunell Ln
- 9155 Victoria Dr
