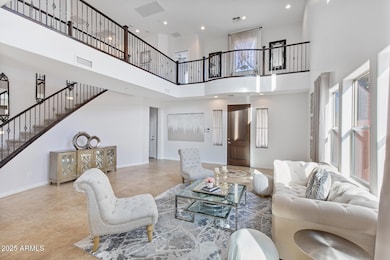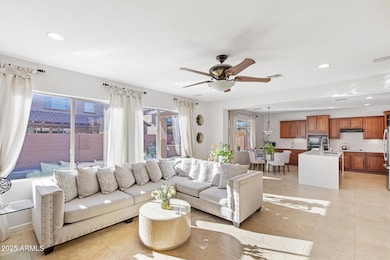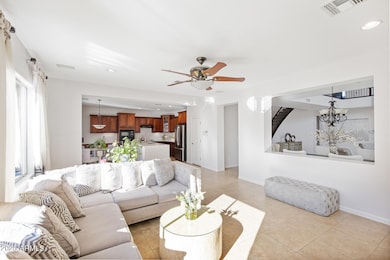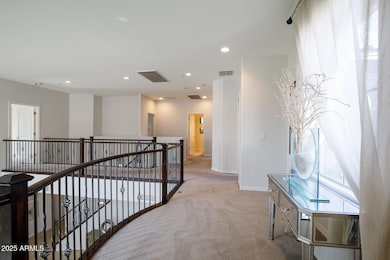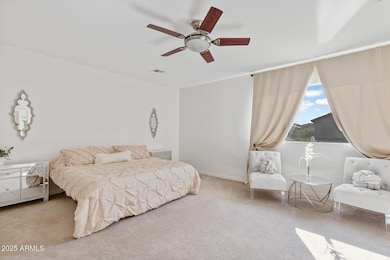
9035 W Iona Way Peoria, AZ 85383
Mesquite NeighborhoodHighlights
- Private Pool
- Mountain View
- Private Yard
- West Wing Elementary School Rated A-
- Vaulted Ceiling
- Eat-In Kitchen
About This Home
As of March 2025Absolutely gorgeous home showcasing endless on-trend features and a resort-style backyard. The eat-in kitchen is a chef's dream, featuring a breakfast bar, quartz countertops, a stainless steel refrigerator, a built-in desk, and a center island with a stunning waterfall counter. Oversized family and living rooms provide ample space for both relaxation and entertaining. Other highlights include soaring vaulted ceilings, downstairs powder room, durable tile flooring, an upstairs loft, and generously sized bedrooms. The expansive master suite offers plenty of room for a cozy seating area, a large walk-in closet, and a luxurious en-suite bathroom with dual vanities, a soaking tub, and a walk-in shower. The spectacular backyard is designed for outdoor living, featuring a sparkling pebble tech pool with a waterfall, a built-in BBQ area, and an extended paver patio, perfect for entertaining or unwinding in style. This home perfectly combines modern elegance, spacious living, and a backyard oasis, making it an exceptional retreat for everyday living and entertaining.
Last Agent to Sell the Property
eXp Realty Brokerage Phone: 480-588-0514 License #SA536153000

Home Details
Home Type
- Single Family
Est. Annual Taxes
- $2,649
Year Built
- Built in 2005
Lot Details
- 6,521 Sq Ft Lot
- Desert faces the front and back of the property
- Block Wall Fence
- Front Yard Sprinklers
- Private Yard
HOA Fees
- $88 Monthly HOA Fees
Parking
- 2 Car Garage
Home Design
- Wood Frame Construction
- Tile Roof
- Concrete Roof
- Stucco
Interior Spaces
- 3,255 Sq Ft Home
- 2-Story Property
- Vaulted Ceiling
- Ceiling Fan
- Mountain Views
Kitchen
- Eat-In Kitchen
- Breakfast Bar
- Built-In Microwave
- Kitchen Island
Bedrooms and Bathrooms
- 5 Bedrooms
- Primary Bathroom is a Full Bathroom
- 3.5 Bathrooms
- Dual Vanity Sinks in Primary Bathroom
- Bathtub With Separate Shower Stall
Pool
- Private Pool
Schools
- West Wing Elementary And Middle School
- Mountain Ridge High School
Utilities
- Cooling Available
- Heating System Uses Natural Gas
- High Speed Internet
- Cable TV Available
Community Details
- Association fees include ground maintenance
- City Prop Mgmt Association, Phone Number (602) 437-4777
- Built by PULTE HOMES
- Westwing Mountain Phase 2 Parcel 22 Subdivision
Listing and Financial Details
- Tax Lot 9
- Assessor Parcel Number 201-39-131
Map
Home Values in the Area
Average Home Value in this Area
Property History
| Date | Event | Price | Change | Sq Ft Price |
|---|---|---|---|---|
| 03/19/2025 03/19/25 | Sold | $650,000 | -3.7% | $200 / Sq Ft |
| 01/30/2025 01/30/25 | Pending | -- | -- | -- |
| 01/17/2025 01/17/25 | For Sale | $675,000 | -- | $207 / Sq Ft |
Tax History
| Year | Tax Paid | Tax Assessment Tax Assessment Total Assessment is a certain percentage of the fair market value that is determined by local assessors to be the total taxable value of land and additions on the property. | Land | Improvement |
|---|---|---|---|---|
| 2025 | $2,649 | $32,793 | -- | -- |
| 2024 | $2,603 | $31,231 | -- | -- |
| 2023 | $2,603 | $44,950 | $8,990 | $35,960 |
| 2022 | $2,504 | $34,200 | $6,840 | $27,360 |
| 2021 | $2,630 | $32,180 | $6,430 | $25,750 |
| 2020 | $2,586 | $30,000 | $6,000 | $24,000 |
| 2019 | $2,511 | $29,030 | $5,800 | $23,230 |
| 2018 | $2,415 | $28,630 | $5,720 | $22,910 |
| 2017 | $2,331 | $27,060 | $5,410 | $21,650 |
| 2016 | $2,178 | $26,220 | $5,240 | $20,980 |
| 2015 | $2,023 | $25,700 | $5,140 | $20,560 |
Mortgage History
| Date | Status | Loan Amount | Loan Type |
|---|---|---|---|
| Open | $500,000 | New Conventional | |
| Previous Owner | $100,000 | Credit Line Revolving | |
| Previous Owner | $315,000 | Negative Amortization | |
| Previous Owner | $284,650 | New Conventional |
Deed History
| Date | Type | Sale Price | Title Company |
|---|---|---|---|
| Warranty Deed | $650,000 | American Title Service Agency | |
| Corporate Deed | $364,650 | Sun Title Agency Co | |
| Interfamily Deed Transfer | -- | Sun Title Agency Co |
About the Listing Agent

We were ranked the #1 Agent in Phoenix-Metro by the Phoenix Business Journal based on sales volume (221 Million in 2018). Our team is based on connecting Local Area Experts with home buyers and utilizing Award Winning Marketing Strategies to drive more traffic through our listings in order to maximize sales price for our sellers.
Our team covers the entire Greater Phoenix/Scottsdale Metro Area. Voted the #1 Real Estate Team in Arizona by consumers our REALTORS® are area and market
Jeffrey's Other Listings
Source: Arizona Regional Multiple Listing Service (ARMLS)
MLS Number: 6803339
APN: 201-39-131
- 9017 W Pinnacle Vista Dr
- 9136 W Pinnacle Vista Dr
- 27486 N 89th Dr
- 9035 W Quail Track Dr
- 9165 W Mine Trail
- 9234 W Hedge Hog Place
- 9161 W Bajada Rd
- 27954 N Sierra Sky Dr
- 9295 W Quail Track Dr
- 9275 W Plum Rd
- 27204 N 86th Dr
- 28001 N 92nd Ave
- 9223 W Running Deer Trail
- 9113 W White Feather Ln
- 27250 N 86th Ave
- 26886 N 90th Ave
- 28286 N 89th Dr Unit 35
- 27173 N 86th Ave
- 26814 N 90th Ave
- 9302 W White Feather Ln

