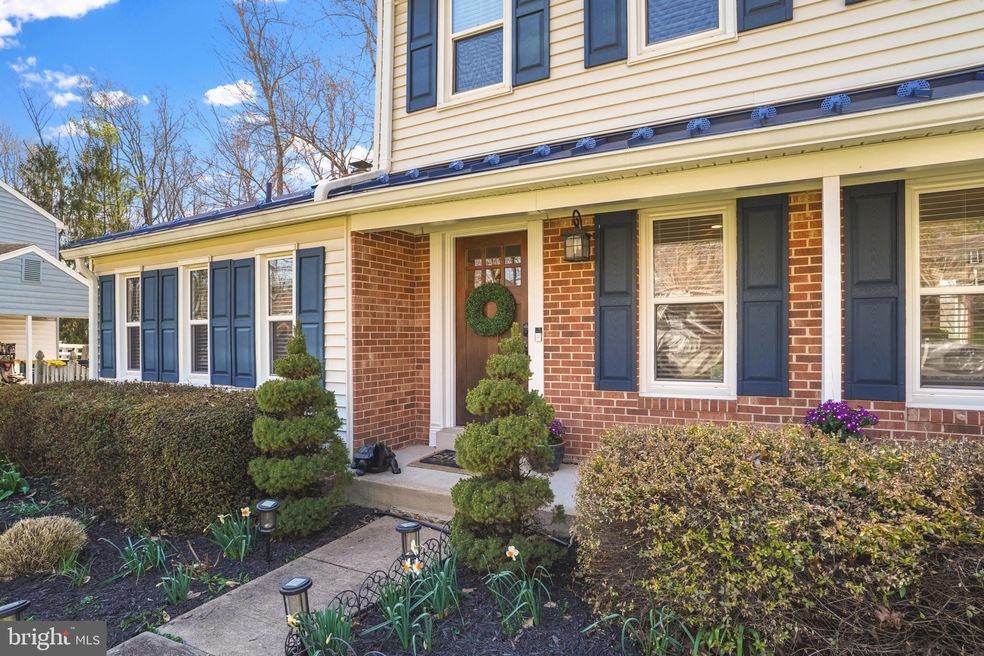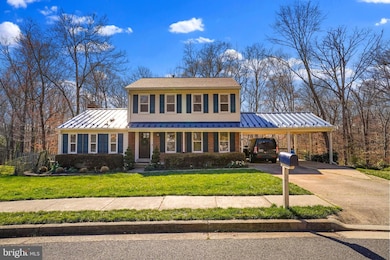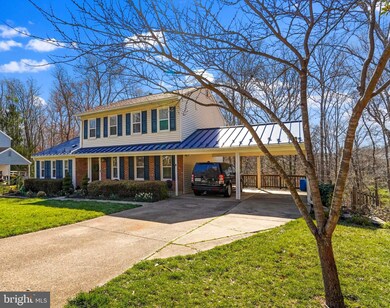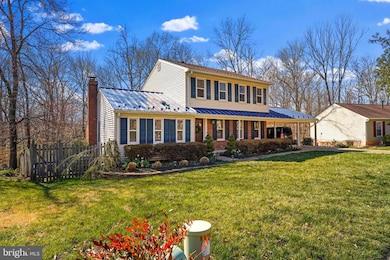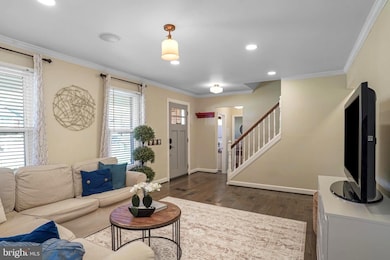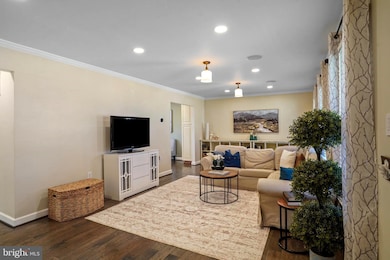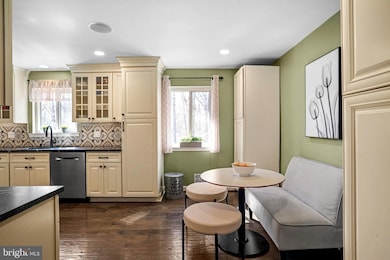
Estimated payment $5,537/month
Highlights
- Gourmet Kitchen
- Open Floorplan
- Sun or Florida Room
- Kings Glen Elementary School Rated A-
- Colonial Architecture
- 3-minute walk to Burke Station Park
About This Home
Gorgeous home that backs to wooded area & offering over 3000 in total under roof SF (3 bedrooms PLUS a versatile main floor bonus/flex room) & almost $200K in home improvements; tucked away in one of Burke’s most desired neighborhoods, Burke Station Square & situated within the award-winning Lake Braddock High School district. The neighborhood in any direction is suburban perfection; walk your dog, push your stroller, ride your bike. The beauty of this property begins outside w/a covered porch, a widened double car driveway, newer metal roof ($55K), & a vibrantly landscaped yard. Lush beauties include ornamental zebra grass, a picturesque perennial garden filled with rhododendron, peonies, crocosmia plants, lilies, daffodils, black-eyed susan flowers, Mexican heather, tulips, croscus, and hostas. Exterior is adorned w/kaleidoscope abelias, Japanese laurels, and oakleaf hydrangeas. Once inside, let your mind’s eye take flight in this impeccably maintained home. Fall in love immediately w/the eye-catching solid, white oak hardwood flooring throughout the main & upper levels; as well as, the artistically designed, remodeled kitchen, that stirs the senses & will please the most discriminating chef w/its extensive cabinetry, exquisite countertops, & SS appliances. Enjoy a flawless view of the rear yard & oversized deck from the stunning four-season sunroom. There’s more! The family room offers a magnificent solid travertine stone fireplace, a granite hearth cedar mantle & impressive ceiling beams. The oversized living room is a gentle division from the rest of the home & serves as a retreat area; read a book or browse the internet. Property has been painted in a tasteful palette that provides an attractive and cohesive look. The upper level continues the charm with its light-filled, generously sized bedrooms, creating a warm and comfortable space. The bathrooms on this level maintain the home’s modern aesthetic, featuring stylish fixtures, contemporary vanities, & beautiful tile work. The bliss continues, the lower level is bursting w/recreational possibilities, offering an amazing area for a ping-pong table, movie room, a drummer’s dream space, a craft room or gym. Further, the basement has an astonishing amount of storage space & walk-out to the backyard. There is no place like home w/the property’s sought-after rear yard oasis—discover the large patio & green space; perfect for a firepit. You can easily imagine the flames flicking at the marshmallows & smell the sweet scent of s’mores floating along the breeze. The search for the perfect balance of an enchanting, well-designed floor plan & an exceptional location ends here, offering an unparalleled level of privacy in a home so close to everything. Situated along an extension of the Liberty Bell Trail, you can step outside & instantly connect to paths that weave throughout all of Fairfax County. A cyclist's dream, whether on-road or off, with mountain bike trails just a quick 3-minute ride up the road. From hiking to biking to running, all of it is easily accessible without ever needing a car. Enjoy the neighborhood pool, walking/bike trail, tennis & basketball courts. Home is close to 495/495 HOT lane, FFX Cty Pkway, VRE stations (2), slug line, FFX Connector bus (306 Pentagon/GMU line), Metro bus stops (17K Pentagon/KPW line), & commuter pking. Military posts are approx. 11-15 miles & NVCC & GMU are less than 6 mi. away. There is also a multitude of shopping, recreational areas, & services, to include the Springfield Town Center, the 52,000 SF Giant, Trader Joe’s, Target, Walmart, libraries, two post offices, Audrey Moore Rec Center, Lake Accotink Park & Burke Lake Park. The Bunnyman Brewery (3.5 mi.) & approx. 9 miles away is the charming, small town of Clifton, where one can enjoy local shops, an historic downtown, scenic hiking, and Paradise Springs Winery.
Home Details
Home Type
- Single Family
Est. Annual Taxes
- $9,259
Year Built
- Built in 1973
Lot Details
- 9,746 Sq Ft Lot
- Property is in excellent condition
- Property is zoned 131
HOA Fees
- $21 Monthly HOA Fees
Home Design
- Colonial Architecture
- Contemporary Architecture
- Brick Exterior Construction
- Permanent Foundation
- Metal Roof
Interior Spaces
- Property has 3 Levels
- Open Floorplan
- Beamed Ceilings
- Stone Fireplace
- Formal Dining Room
- Den
- Sun or Florida Room
- Improved Basement
- Walk-Out Basement
- Gourmet Kitchen
Bedrooms and Bathrooms
- 3 Bedrooms
Parking
- 4 Parking Spaces
- 2 Driveway Spaces
- 2 Attached Carport Spaces
- On-Street Parking
Utilities
- Central Heating and Cooling System
- Ductless Heating Or Cooling System
- Natural Gas Water Heater
Listing and Financial Details
- Tax Lot 110
- Assessor Parcel Number 0784 08 0110
Community Details
Overview
- Sequoia Management HOA
- Burke Station Square Subdivision
Recreation
- Community Pool
Map
Home Values in the Area
Average Home Value in this Area
Tax History
| Year | Tax Paid | Tax Assessment Tax Assessment Total Assessment is a certain percentage of the fair market value that is determined by local assessors to be the total taxable value of land and additions on the property. | Land | Improvement |
|---|---|---|---|---|
| 2024 | $8,808 | $760,260 | $290,000 | $470,260 |
| 2023 | $8,364 | $741,120 | $280,000 | $461,120 |
| 2022 | $8,060 | $704,810 | $265,000 | $439,810 |
| 2021 | $7,305 | $622,470 | $235,000 | $387,470 |
| 2020 | $7,159 | $604,880 | $230,000 | $374,880 |
| 2019 | $6,899 | $582,960 | $225,000 | $357,960 |
| 2018 | $6,570 | $571,280 | $220,000 | $351,280 |
| 2017 | $6,294 | $542,160 | $210,000 | $332,160 |
| 2016 | $6,281 | $542,160 | $210,000 | $332,160 |
| 2015 | $5,799 | $519,650 | $194,000 | $325,650 |
| 2014 | $5,671 | $509,260 | $190,000 | $319,260 |
Property History
| Date | Event | Price | Change | Sq Ft Price |
|---|---|---|---|---|
| 04/01/2025 04/01/25 | Off Market | $849,999 | -- | -- |
| 03/31/2025 03/31/25 | Pending | -- | -- | -- |
| 03/29/2025 03/29/25 | For Sale | $849,999 | +65.0% | $283 / Sq Ft |
| 09/06/2013 09/06/13 | Sold | $515,000 | -2.8% | $282 / Sq Ft |
| 08/07/2013 08/07/13 | Pending | -- | -- | -- |
| 07/13/2013 07/13/13 | For Sale | $530,000 | -- | $290 / Sq Ft |
Deed History
| Date | Type | Sale Price | Title Company |
|---|---|---|---|
| Warranty Deed | $515,000 | -- |
Mortgage History
| Date | Status | Loan Amount | Loan Type |
|---|---|---|---|
| Open | $177,820 | Credit Line Revolving | |
| Open | $506,250 | New Conventional | |
| Closed | $85,000 | Credit Line Revolving | |
| Closed | $465,904 | FHA | |
| Closed | $471,611 | FHA | |
| Previous Owner | $240,000 | Adjustable Rate Mortgage/ARM | |
| Previous Owner | $267,000 | New Conventional |
Similar Homes in the area
Source: Bright MLS
MLS Number: VAFX2229458
APN: 0784-08-0110
- 5903 Kara Place
- 6001 Bonnie Bern Ct
- 6018 Mardale Ln
- 9013 Brook Ford Rd
- 5844 Kara Place
- 5838 Aplomado Dr
- 5853 Banning Place
- 5833 Banning Place
- 5820 Fitzhugh St
- 6109 Hatches Ct
- 9340 Burke Rd
- 9108 Fox Lair Dr
- 9210 Byron Terrace
- 8901 Burke Rd
- 8821 Ridge Hollow Ct
- 6327 Fenestra Ct Unit 134
- 6151 Green Hollow Ct
- 6303 Shiplett Blvd
- 9148 Broken Oak Place Unit 81C
- 9150 Broken Oak Place Unit 81B
