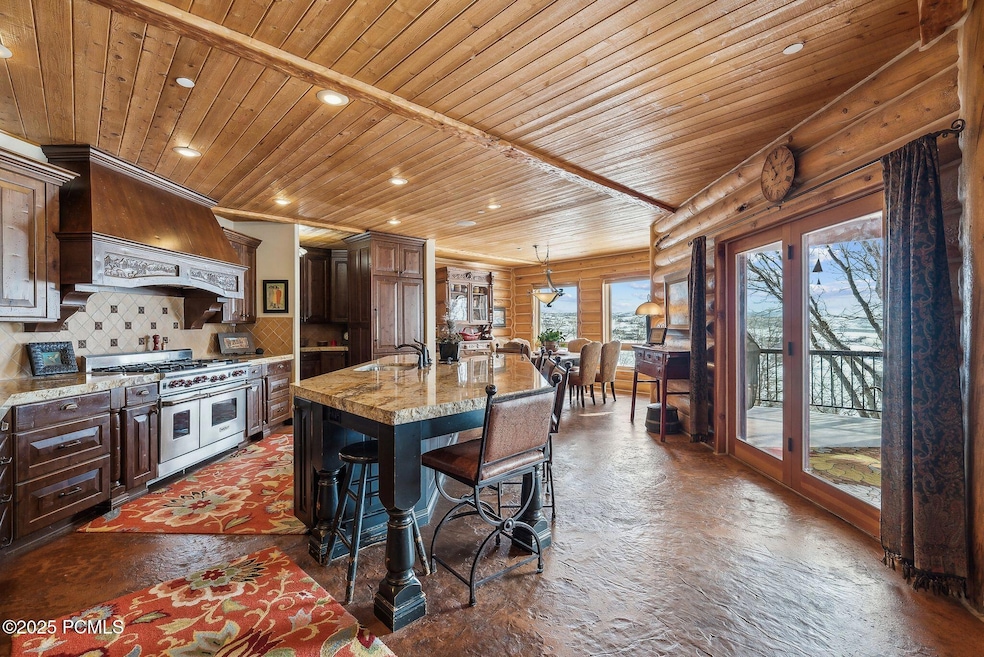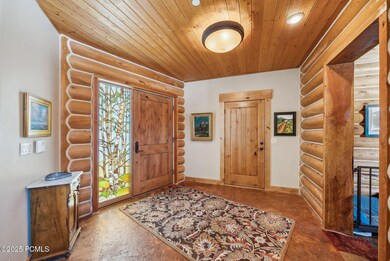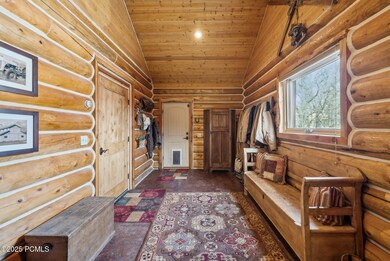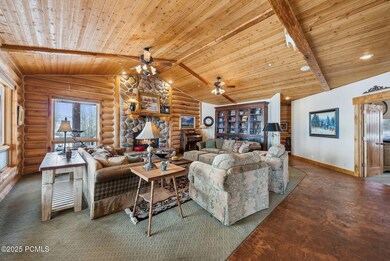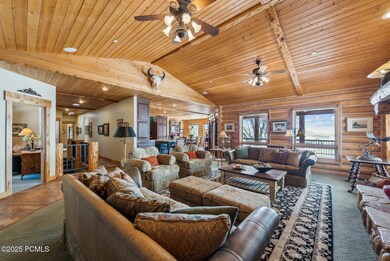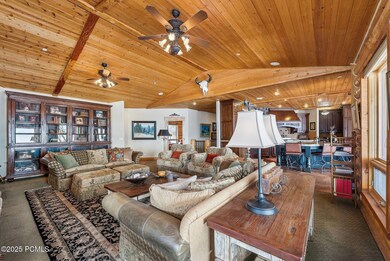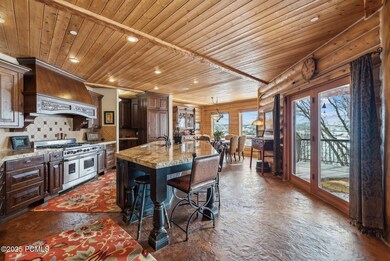
9036 Cottonwood Trail Park City, UT 84098
Silver Summit NeighborhoodEstimated payment $23,098/month
Highlights
- Views of Ski Resort
- Horse Facilities
- Horse Property
- Trailside School Rated 10
- Barn
- Corral
About This Home
Embrace the spirit of the West in this extraordinary Silver Creek equestrian estate, where rustic elegance meets modern luxury. Situated on over 10 acres high above the valley, this uniqueproperty provides stunning mountain and valley views. The classic western charm of this estate is undeniable. Thoughtfully designed with warm wood accents, natural stone, and timeless craftsmanship, the home radiates rustic sophistication. Inside, radiant heated floors flow throughout the open floor plan, ensuring comfort in every season. The gourmet kitchen is both inviting and functional, featuring a butler's pantry, Wolf gas stove, granite countertops, large island, and warming drawer—all complemented by stunningmountain vistas. Gather around the grand stone fireplace in the family room, where the cozy, lodge-like ambiance is perfect for unwinding after a day on the trails. The main-floor master suite is a true western retreat, complete with an expansive walk-in closet, his and her bathrooms, and a private deck. The walkout lower level includes two additional bedrooms plus a spacious living area, fireplace, ample storage, and a gym (or optional third bedroom).For those who embrace the western lifestyle, this estate is a dream come true. The property features a deep, attached two-car garage, plus a detached garage with a 12' overhead door, workshop, heater, and overhead storage—plenty of space for all your gear, from ATVs to horse tack. The true heart of this property is its 9,600-square-foot heated riding arena, complete with an attached horse barn, stalls, and hay storage. Whether you're an avid equestrian, a ranching enthusiast, or simply in search of versatile outbuildings for your passions, this estate honors the spirit of the West with every detail.
Home Details
Home Type
- Single Family
Est. Annual Taxes
- $13,111
Year Built
- Built in 2001
Lot Details
- 10.35 Acre Lot
- Property fronts a private road
- South Facing Home
- Southern Exposure
- Landscaped
- Natural State Vegetation
- Secluded Lot
- Sloped Lot
- Sprinklers on Timer
- Many Trees
- Few Trees
Parking
- 6 Car Garage
- Heated Garage
- Garage Door Opener
- RV Garage
Property Views
- Ski Resort
- Woods
- Trees
- Creek or Stream
- Mountain
- Meadow
- Valley
Home Design
- Ranch Style House
- Wood Frame Construction
- Metal Roof
- Log Siding
- Concrete Perimeter Foundation
Interior Spaces
- 6,686 Sq Ft Home
- Ceiling Fan
- 3 Fireplaces
- Gas Fireplace
- Family Room
- Dining Room
- Home Office
Kitchen
- Breakfast Area or Nook
- Eat-In Kitchen
- Breakfast Bar
- Oven
- Gas Range
- Microwave
- Dishwasher
- Disposal
Flooring
- Carpet
- Radiant Floor
Bedrooms and Bathrooms
- 4 Bedrooms
Laundry
- Laundry Room
- Washer
Outdoor Features
- Spa
- Horse Property
- Deck
- Shed
- Porch
Farming
- Barn
Horse Facilities and Amenities
- Corral
- Riding Trail
Utilities
- No Cooling
- Zoned Heating
- Boiler Heating System
- Heating System Uses Natural Gas
- Pellet Stove burns compressed wood to generate heat
- Radiant Heating System
- Natural Gas Connected
- Private Water Source
- Well
- Gas Water Heater
- Septic Tank
Listing and Financial Details
- Assessor Parcel Number Sl-C-151
Community Details
Overview
- No Home Owners Association
- Silver Creek Subdivision
- Property is near a preserve or public land
Recreation
- Horse Facilities
- Horse Trails
- Trails
Map
Home Values in the Area
Average Home Value in this Area
Tax History
| Year | Tax Paid | Tax Assessment Tax Assessment Total Assessment is a certain percentage of the fair market value that is determined by local assessors to be the total taxable value of land and additions on the property. | Land | Improvement |
|---|---|---|---|---|
| 2023 | $12,328 | $1,982,959 | $668,250 | $1,314,709 |
| 2022 | $13,269 | $1,893,402 | $668,250 | $1,225,152 |
| 2021 | $10,163 | $1,239,124 | $443,850 | $795,274 |
| 2020 | $11,318 | $1,281,868 | $443,850 | $838,018 |
| 2019 | $11,521 | $1,281,868 | $443,850 | $838,018 |
| 2018 | $7,142 | $794,643 | $299,475 | $495,168 |
| 2017 | $6,691 | $794,643 | $299,475 | $495,168 |
| 2016 | $6,699 | $734,802 | $299,475 | $435,327 |
| 2015 | $6,684 | $683,946 | $0 | $0 |
| 2013 | $7,042 | $683,946 | $0 | $0 |
Property History
| Date | Event | Price | Change | Sq Ft Price |
|---|---|---|---|---|
| 04/25/2025 04/25/25 | Price Changed | $3,950,000 | -19.4% | $591 / Sq Ft |
| 02/27/2025 02/27/25 | For Sale | $4,900,000 | -- | $733 / Sq Ft |
Deed History
| Date | Type | Sale Price | Title Company |
|---|---|---|---|
| Warranty Deed | -- | First American Title Insurance | |
| Warranty Deed | -- | Park City Title Company | |
| Warranty Deed | -- | Park City Title Company |
Mortgage History
| Date | Status | Loan Amount | Loan Type |
|---|---|---|---|
| Open | $1,306,196 | Construction | |
| Closed | $300,000 | Credit Line Revolving | |
| Closed | $850,000 | New Conventional | |
| Previous Owner | $100,000 | Credit Line Revolving | |
| Previous Owner | $840,000 | Adjustable Rate Mortgage/ARM |
Similar Homes in Park City, UT
Source: Park City Board of REALTORS®
MLS Number: 12500752
APN: SL-C-151
- 7790 N Bitner Ranch Rd
- 385 W Goshawk Ranch Rd
- 8848 Highfield Rd
- 976 W Deer Hill Rd Unit 34
- 976 W Deer Hill Rd
- 481 Wasatch Way
- 1271 E Oakridge Rd S
- 1271 Oakridge Rd S
- 10129 N Basin Canyon Rd
- 7964 Silver Creek Rd
- 1163 W Red Fox Rd
- 1355 Red Hawk Trail
- 1355 Red Hawk Trail Unit 35
- 8709 Highfield Rd
- 1655 Oakridge Rd S
- 1655 E Oakridge Rd S
- 9774 N Red Hawk Trail
- 9196 Quail Ridge Ln
- 1652 Tollgate Rd
- 295 Hollyhock St
