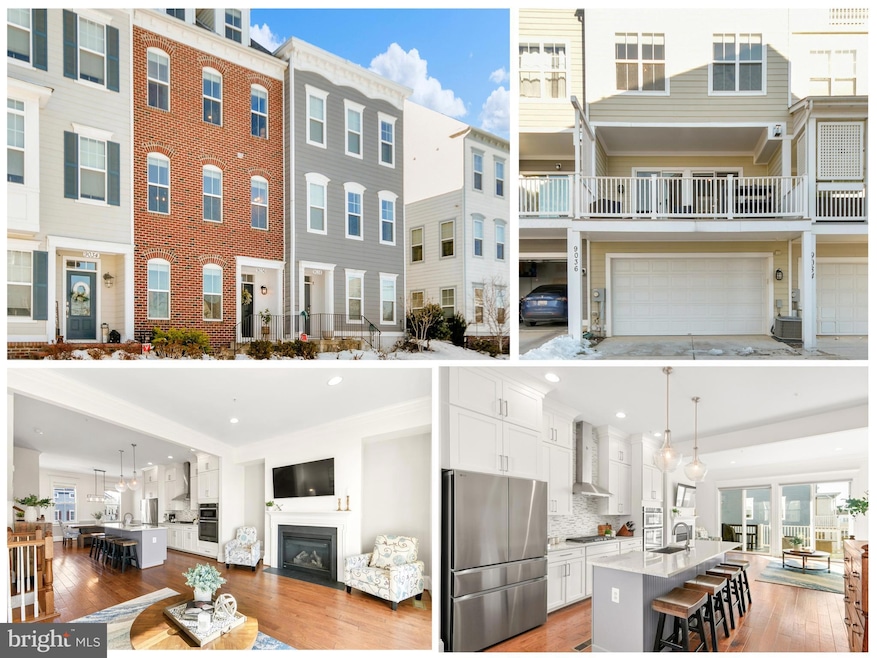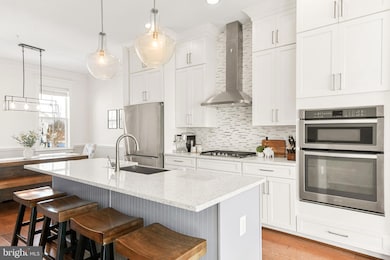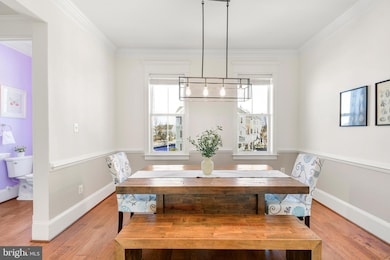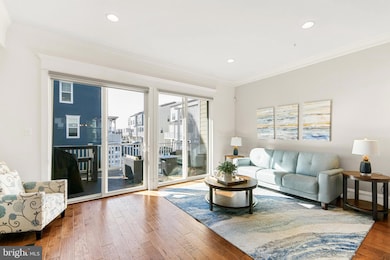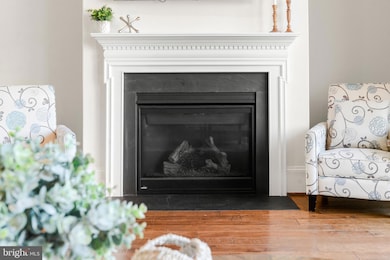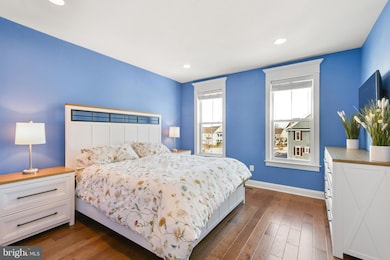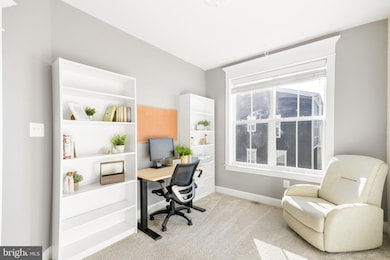
9036 Templeton Dr Frederick, MD 21704
Highlights
- Fitness Center
- Gourmet Kitchen
- Traditional Architecture
- Urbana Elementary School Rated A
- Open Floorplan
- Wood Flooring
About This Home
As of March 2025Why wait for new when better than new is ready now?! Welcome home to 9036 Templeton Drive... ideally situated in Worthington Square, one of the Villages of Urbana's most coveted sections! Rarely available Parkwood Homes’ prestigious brick front Georgetown-style townhome, THIS is the one you've been waiting for! Soaring ceilings, large windows and sun-drenched rooms, thoughtful design, and tons of charm, it is not to be missed.
Featuring four finished levels, this stunning 4-bedroom, 4.5-bath townhome is the perfect blend of modern living and comfort. From craftsman-style molding to upgraded hardwood floors, the moment you step inside you’ll be captivated by its fresh and inviting atmosphere!
The bright and cheery entry level offers plenty of space to set up a home office, play room, home gym, or family room! The built in bench and shelving creates a perfect, and stylish, storage solution for coats, shoes, backpacks and more! For added convenience, a full bath and access to the incorporated rear-loading garage finish off this entry level.
As you head upstairs to the main living level, you’ll be greeted by a spacious open concept design that flows seamlessly from room to room. The abundance of natural light creates a warm and welcoming ambiance, making it an ideal space for both relaxation and entertainment. Whether you're hosting friends or enjoying a quiet evening at home, this layout caters to every lifestyle. At the heart of this beautiful home is a gourmet kitchen that any chef would adore! Featuring white double-stacked cabinetry, stainless steel appliances and range hood, a large island with pendant lighting, and more, you'll have everything you need to prepare your favorite meals. Picture family gatherings or weekend brunches with friends, all set against the backdrop of this stylish kitchen. Off the kitchen, enjoy snuggling up in the family room in front of the gas fireplace, and be sure to bring your large dining room table to accommodate all your guests for a larger gathering! Want to spend time outside? Enjoy a lazy morning on the covered back porch/deck with a cup of coffee... or get ready to fire up the gas grill at dinner time. This space is sure to be enjoyed any time of year!
Upstairs, retreat to your spacious primary suite, a true oasis designed for comfort and relaxation. This tranquil space offers flexibility in its design and boasts ample room for furnishings. The ensuite bath is a dream come true, featuring modern fixtures, a double vanity w/ quartz counters, and plenty of storage... all to ensure you have your own private haven to unwind after a long day. The upper level also includes two additional well-sized bedrooms, perfect for family, guests...or even a home office. A second bathroom (with double vanity!), and upper-level laundry (with a new washer and dryer) are also on this level, adding even more convenience.
Continue to the fourth floor with an additional bed room and full-size bathroom. Don't need more bedroom space? Let your imagination run wild! Another home office, exercise room, playroom, or another living space... the possibilities are endless!
Keep your cars safe from the weather with the attached 2-car garage. Enjoy the playground right next to the house, or take a stroll to locally-loved establishments like Pumpernickle & Rye and Sweet Babes Creamery. Head the other direction and grab a drink from Starbucks. With Rt 270 just minutes from home, your morning commute couldn't get any easier.
Enjoy ALL of the incredible amenities the Villages of Urbana has to offer... THREE pools, two fitness/rec centers, multiple playgrounds, ball courts, trails, and more! Nothing left to do but unpack and enjoy! Welcome to 9036 Templeton Drive... welcome HOME!
Townhouse Details
Home Type
- Townhome
Est. Annual Taxes
- $5,060
Year Built
- Built in 2016
Lot Details
- 1,400 Sq Ft Lot
- Property is in excellent condition
HOA Fees
- $159 Monthly HOA Fees
Parking
- 2 Car Attached Garage
- Rear-Facing Garage
- Garage Door Opener
Home Design
- Traditional Architecture
- Slab Foundation
- Shingle Roof
- HardiePlank Type
Interior Spaces
- 2,476 Sq Ft Home
- Property has 4 Levels
- Open Floorplan
- Chair Railings
- Crown Molding
- Ceiling Fan
- Recessed Lighting
- Gas Fireplace
- Family Room Off Kitchen
- Combination Kitchen and Dining Room
- Den
- Wood Flooring
Kitchen
- Gourmet Kitchen
- Built-In Oven
- Cooktop with Range Hood
- Built-In Microwave
- Dishwasher
- Stainless Steel Appliances
- Kitchen Island
- Upgraded Countertops
- Disposal
Bedrooms and Bathrooms
- 4 Bedrooms
- En-Suite Primary Bedroom
- En-Suite Bathroom
- Walk-In Closet
Laundry
- Laundry on upper level
- Dryer
- Washer
Home Security
Utilities
- Forced Air Heating and Cooling System
- Cooling System Utilizes Natural Gas
- Natural Gas Water Heater
Listing and Financial Details
- Tax Lot 1632
- Assessor Parcel Number 1107592376
Community Details
Overview
- Association fees include common area maintenance, lawn maintenance, management, pool(s), recreation facility, snow removal, trash
- Village Of Urbana Ca HOA
- Built by Parkwood Homes
- Villages Of Urbana Subdivision
Amenities
- Common Area
- Community Center
- Recreation Room
Recreation
- Tennis Courts
- Community Playground
- Fitness Center
- Community Pool
- Jogging Path
- Bike Trail
Security
- Fire Sprinkler System
Map
Home Values in the Area
Average Home Value in this Area
Property History
| Date | Event | Price | Change | Sq Ft Price |
|---|---|---|---|---|
| 03/04/2025 03/04/25 | Sold | $635,000 | -2.3% | $256 / Sq Ft |
| 01/20/2025 01/20/25 | Pending | -- | -- | -- |
| 01/16/2025 01/16/25 | For Sale | $650,000 | +11.1% | $263 / Sq Ft |
| 12/05/2022 12/05/22 | Sold | $585,000 | +1.7% | $234 / Sq Ft |
| 11/05/2022 11/05/22 | Pending | -- | -- | -- |
| 11/01/2022 11/01/22 | For Sale | $575,000 | -- | $230 / Sq Ft |
Tax History
| Year | Tax Paid | Tax Assessment Tax Assessment Total Assessment is a certain percentage of the fair market value that is determined by local assessors to be the total taxable value of land and additions on the property. | Land | Improvement |
|---|---|---|---|---|
| 2024 | $6,107 | $414,100 | $135,000 | $279,100 |
| 2023 | $5,778 | $405,200 | $0 | $0 |
| 2022 | $5,656 | $396,300 | $0 | $0 |
| 2021 | $5,721 | $387,400 | $115,000 | $272,400 |
| 2020 | $5,721 | $387,400 | $115,000 | $272,400 |
| 2019 | $5,699 | $387,400 | $115,000 | $272,400 |
| 2018 | $5,705 | $389,000 | $65,000 | $324,000 |
| 2017 | $5,528 | $389,000 | $0 | $0 |
| 2016 | -- | $32,500 | $0 | $0 |
Mortgage History
| Date | Status | Loan Amount | Loan Type |
|---|---|---|---|
| Open | $603,250 | New Conventional | |
| Closed | $603,250 | New Conventional | |
| Previous Owner | $606,060 | VA | |
| Previous Owner | $360,000 | New Conventional | |
| Previous Owner | $386,118 | New Conventional |
Deed History
| Date | Type | Sale Price | Title Company |
|---|---|---|---|
| Deed | $635,000 | Cardinal Title Group | |
| Deed | $635,000 | Cardinal Title Group | |
| Deed | $585,000 | Assurance Title | |
| Deed | $406,440 | None Available | |
| Deed | $339,099 | First American Title Ins Co |
Similar Homes in Frederick, MD
Source: Bright MLS
MLS Number: MDFR2058352
APN: 07-592376
- 3403 Mantz Ln
- 3608 John Simmons Ct
- 3577 Bremen St
- 3603 Urbana Pike
- 3551 Worthington Blvd
- 3510 Starlight St Unit 201
- 3412 Angelica Way Unit 104
- 3571 Katherine Way
- 9261 Starlight Mews N
- 8972 Amelung St
- 3282 Pine Needle Cir Unit 304
- 3656 Tavistock Rd
- 3640 Byron Cir
- 3640 Islington St
- 3642 Sprigg St S
- 9057 Major Smith Ln
- 3647 Islington St
- 3204 Ivy Meadow Dr
- 8814 Lew Wallace Rd
- 3313 Stone Barn Dr
