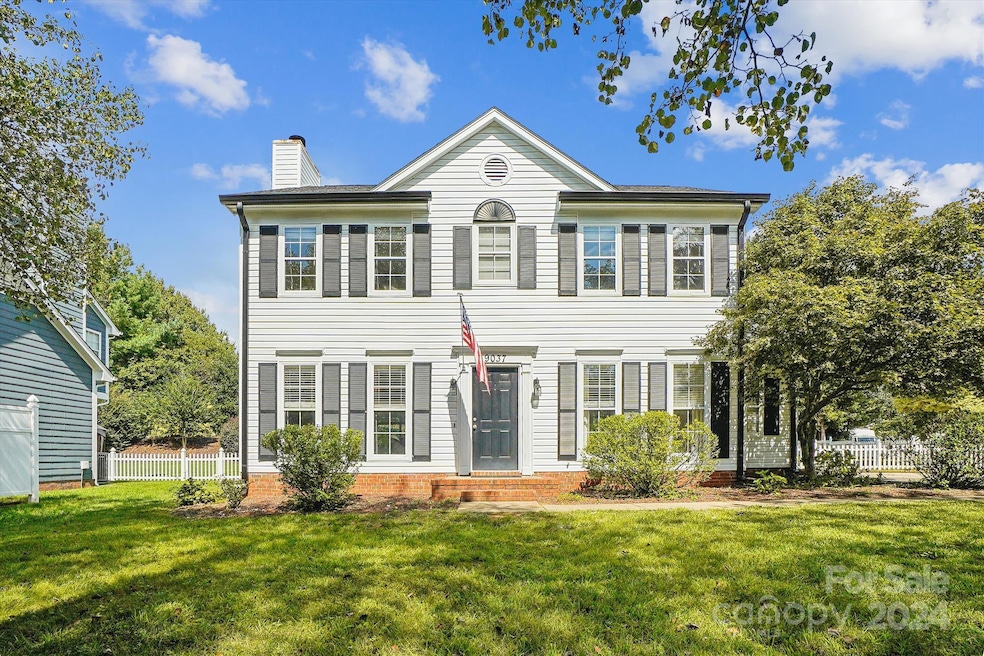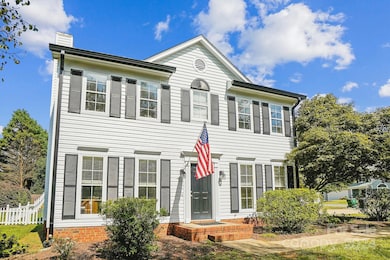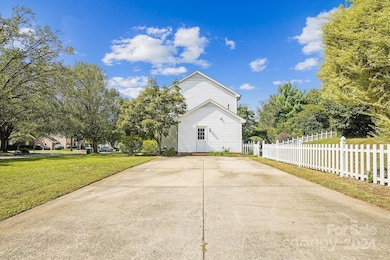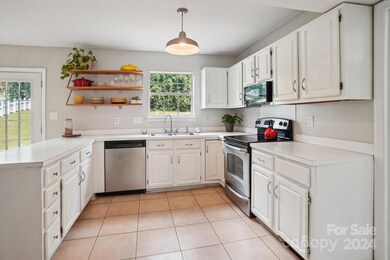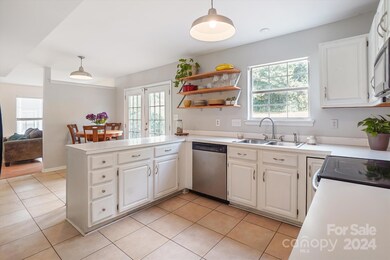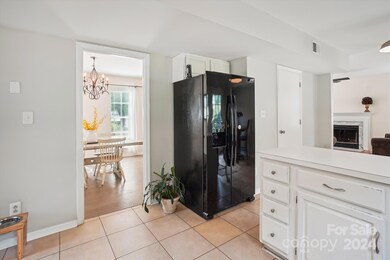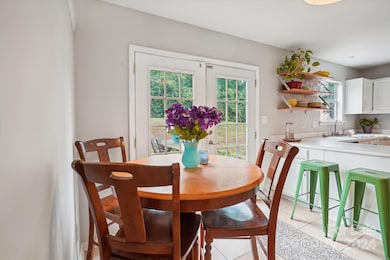
9037 Castlebay Dr Charlotte, NC 28277
Provincetowne NeighborhoodHighlights
- Colonial Architecture
- Clubhouse
- Community Pool
- Community House Middle School Rated A-
- Corner Lot
- Rear Porch
About This Home
As of April 2025Back on Market at no fault of Sellers! Welcome home to Landen Meadows! Located in the Ballantyne/Blakeney communities, where you find great schools, easy access to shopping, dining and more all within a short drive from your home. Set on a large fenced in corner lot, this home is perfect for an owner looking for a great location and wonderful amenities. With 3 bedrooms and 2 baths upstairs and a 1/2 bath down, there is ample room for entertaining or just hanging out! French doors lead to the fenced in backyard where you can enjoy evenings on the patio, grilling out or entertaining. Spend your summers lounging in the sun at the Landen Meadows community pool and park close to home! With newly installed French doors, architectural shingle roof, vinyl siding, flooring in dining room and upstairs in 2024 and HVAC replaced in 2022, this home is one to enjoy! Don't let it slip away! Call today for more information or set up a showing through Showingtime!
Last Agent to Sell the Property
Coldwell Banker Realty Brokerage Email: victoria.green@cbcarolinas.com License #292944

Home Details
Home Type
- Single Family
Est. Annual Taxes
- $2,855
Year Built
- Built in 1990
Lot Details
- Lot Dimensions are 57 x 138 x 119 x 134
- Back Yard Fenced
- Corner Lot
- Property is zoned R3
Home Design
- Colonial Architecture
- Slab Foundation
- Vinyl Siding
Interior Spaces
- 2-Story Property
- Insulated Windows
- Family Room with Fireplace
- Pull Down Stairs to Attic
Kitchen
- Electric Range
- Microwave
- Dishwasher
- Disposal
Flooring
- Laminate
- Tile
Bedrooms and Bathrooms
- 3 Bedrooms
- Walk-In Closet
Parking
- Driveway
- 4 Open Parking Spaces
Outdoor Features
- Rear Porch
Schools
- Knights View Elementary School
- Community House Middle School
- Ardrey Kell High School
Utilities
- Central Heating and Cooling System
- Electric Water Heater
- Cable TV Available
Listing and Financial Details
- Assessor Parcel Number 22931128
Community Details
Overview
- Cusick Management Association
- Landen Meadows Subdivision
- Mandatory Home Owners Association
Amenities
- Clubhouse
Recreation
- Community Playground
- Community Pool
Map
Home Values in the Area
Average Home Value in this Area
Property History
| Date | Event | Price | Change | Sq Ft Price |
|---|---|---|---|---|
| 04/15/2025 04/15/25 | Sold | $455,000 | -2.2% | $277 / Sq Ft |
| 03/05/2025 03/05/25 | For Sale | $465,000 | 0.0% | $283 / Sq Ft |
| 01/23/2025 01/23/25 | Pending | -- | -- | -- |
| 01/03/2025 01/03/25 | For Sale | $465,000 | 0.0% | $283 / Sq Ft |
| 01/01/2025 01/01/25 | Pending | -- | -- | -- |
| 12/06/2024 12/06/24 | Price Changed | $465,000 | 0.0% | $283 / Sq Ft |
| 12/06/2024 12/06/24 | For Sale | $465,000 | +2.2% | $283 / Sq Ft |
| 11/03/2024 11/03/24 | Off Market | $455,000 | -- | -- |
| 10/27/2024 10/27/24 | Price Changed | $475,000 | -1.0% | $289 / Sq Ft |
| 10/05/2024 10/05/24 | For Sale | $480,000 | -- | $292 / Sq Ft |
Tax History
| Year | Tax Paid | Tax Assessment Tax Assessment Total Assessment is a certain percentage of the fair market value that is determined by local assessors to be the total taxable value of land and additions on the property. | Land | Improvement |
|---|---|---|---|---|
| 2023 | $2,855 | $356,800 | $125,000 | $231,800 |
| 2022 | $2,394 | $248,100 | $80,000 | $168,100 |
| 2021 | $2,394 | $248,100 | $80,000 | $168,100 |
| 2020 | $2,385 | $247,100 | $80,000 | $167,100 |
| 2019 | $2,476 | $247,100 | $80,000 | $167,100 |
| 2018 | $2,236 | $164,800 | $60,000 | $104,800 |
| 2017 | $2,196 | $164,800 | $60,000 | $104,800 |
| 2016 | -- | $164,800 | $60,000 | $104,800 |
| 2015 | $2,175 | $164,800 | $60,000 | $104,800 |
| 2014 | $2,350 | $178,100 | $60,000 | $118,100 |
Mortgage History
| Date | Status | Loan Amount | Loan Type |
|---|---|---|---|
| Open | $227,500 | New Conventional | |
| Closed | $227,500 | New Conventional | |
| Previous Owner | $200,000 | New Conventional | |
| Previous Owner | $200,000 | Seller Take Back | |
| Previous Owner | $197,500 | Purchase Money Mortgage | |
| Previous Owner | $156,000 | Unknown | |
| Previous Owner | $24,300 | Unknown | |
| Previous Owner | $138,000 | New Conventional | |
| Previous Owner | $42,000 | Credit Line Revolving | |
| Previous Owner | $25,000 | Credit Line Revolving | |
| Previous Owner | $137,750 | Unknown | |
| Previous Owner | $17,000 | Credit Line Revolving | |
| Previous Owner | $126,994 | FHA |
Deed History
| Date | Type | Sale Price | Title Company |
|---|---|---|---|
| Warranty Deed | $455,000 | None Listed On Document | |
| Warranty Deed | $455,000 | None Listed On Document | |
| Warranty Deed | $195,000 | None Available | |
| Warranty Deed | $192,500 | None Available | |
| Warranty Deed | $200,000 | Investors Title Insurance Co | |
| Quit Claim Deed | -- | None Available | |
| Warranty Deed | $190,000 | Investors Title Insurance Co | |
| Warranty Deed | $172,500 | None Available | |
| Warranty Deed | $127,500 | -- |
Similar Homes in the area
Source: Canopy MLS (Canopy Realtor® Association)
MLS Number: 4160868
APN: 229-311-28
- 8523 Albury Walk Ln
- 8402 Albury Walk Ln
- 10015 Garrison Watch Ave Unit 168
- 8651 Walsham Dr
- 9331 Hanworth Trace Dr
- 9713 Autumn Applause Dr
- 9128 Summer Club Rd
- 9726 Woodend Ct
- 8432 Newton Ln
- 7924 Pemswood St
- 8416 Highgrove St
- 9422 Ridgeforest Dr
- 8201 Tonawanda Dr
- 8703 Ellington Park Dr
- 8724 Highgrove St
- 8622 Ellington Park Dr
- 16919 Hedgerow Park Rd Unit 136
- 9248 Elrose Place
- 104 Kentmore Dr
- 12727 Bullock Greenway Blvd
