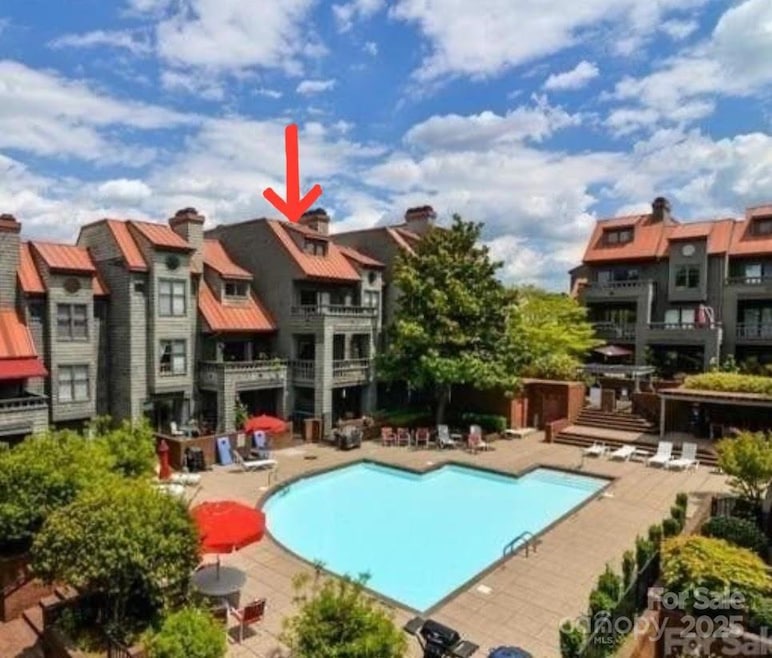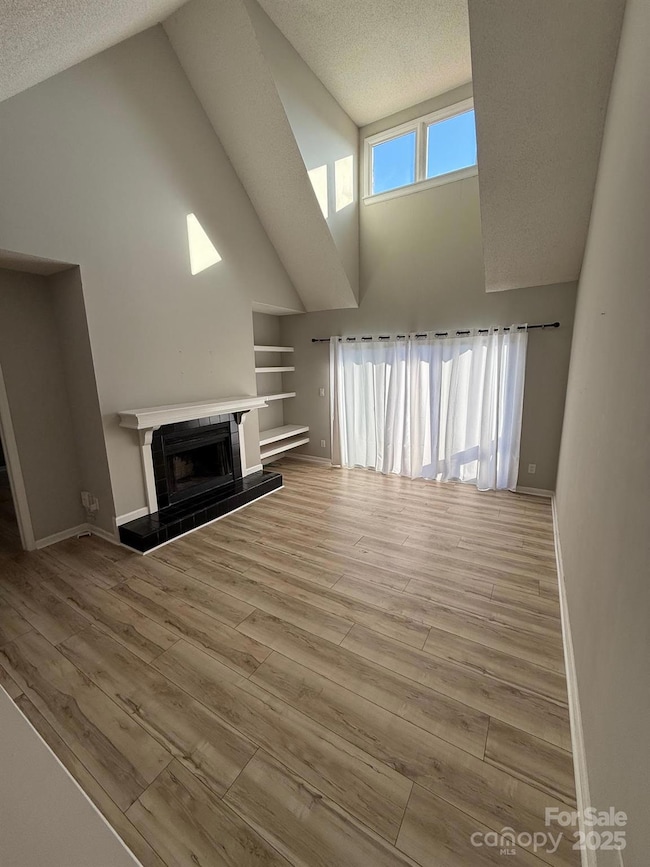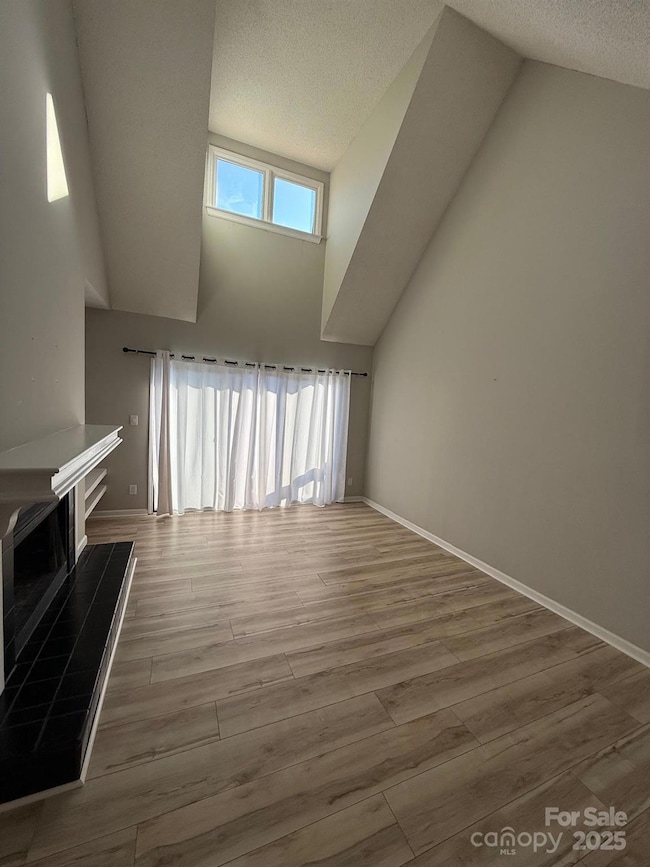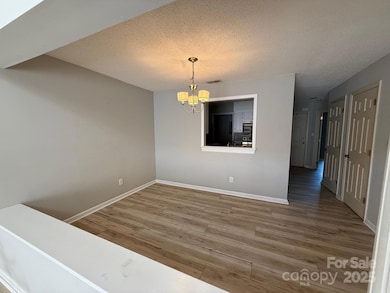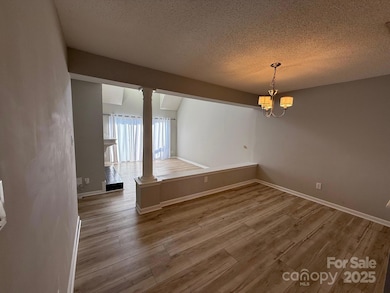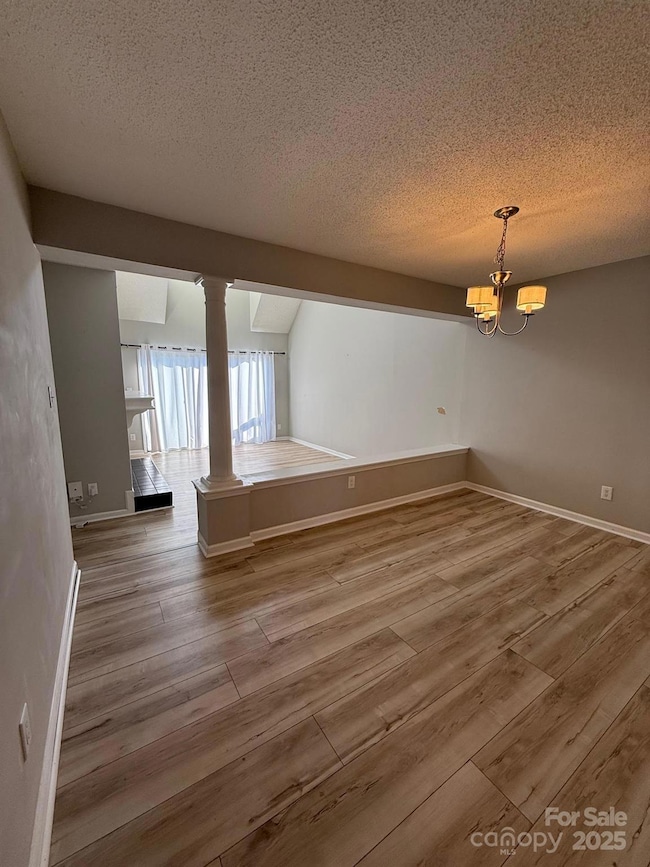
9037 J M Keynes Dr Charlotte, NC 28262
University City North NeighborhoodEstimated payment $1,993/month
Highlights
- Fireplace
- 1-Story Property
- Wood Siding
- Laundry Room
- Central Heating and Cooling System
- 2-minute walk to Barton Creek Greenway
About This Home
Top-level unit with high vaulted ceilings overlooking the courtyard and pool. Short walk to University Place shops and restaurants. Rights across the street from UNCC, University Hospital, and the light rail. This unit is the only entrance on the top level of the stair column, providing additional space and privacy. New flooring, new oven, and window replacement in 2024. The dishwasher is old and the unit needs paint, allowance is negotiable.Please note there is a $525 monthly HOA Fee. It covers the pool and other amenities, trash, water, common areas, and all exterior maintenance. Please consider this when exploring your home-buying options. A concession OF 3 months' worth of HOA fees will be offered. Thanks!
Property Details
Home Type
- Condominium
Est. Annual Taxes
- $1,616
Year Built
- Built in 1985
HOA Fees
- $524 Monthly HOA Fees
Parking
- Assigned Parking
Home Design
- Slab Foundation
- Wood Siding
Interior Spaces
- 1,078 Sq Ft Home
- 1-Story Property
- Fireplace
- Electric Range
- Laundry Room
Bedrooms and Bathrooms
- 2 Main Level Bedrooms
- 2 Bathrooms
Utilities
- Central Heating and Cooling System
Community Details
- Lakeshore Village Subdivision
Listing and Financial Details
- Assessor Parcel Number 047-251-28
Map
Home Values in the Area
Average Home Value in this Area
Tax History
| Year | Tax Paid | Tax Assessment Tax Assessment Total Assessment is a certain percentage of the fair market value that is determined by local assessors to be the total taxable value of land and additions on the property. | Land | Improvement |
|---|---|---|---|---|
| 2023 | $1,616 | $194,348 | $0 | $194,348 |
| 2022 | $1,417 | $130,100 | $0 | $130,100 |
| 2021 | $1,406 | $130,100 | $0 | $130,100 |
| 2020 | $1,399 | $130,100 | $0 | $130,100 |
| 2019 | $1,383 | $130,100 | $0 | $130,100 |
| 2018 | $1,305 | $91,900 | $19,500 | $72,400 |
| 2017 | $1,278 | $91,900 | $19,500 | $72,400 |
| 2016 | $1,269 | $91,900 | $19,500 | $72,400 |
| 2015 | $1,257 | $91,900 | $19,500 | $72,400 |
| 2014 | $1,245 | $91,900 | $19,500 | $72,400 |
Property History
| Date | Event | Price | Change | Sq Ft Price |
|---|---|---|---|---|
| 03/05/2025 03/05/25 | For Sale | $239,000 | +8.6% | $222 / Sq Ft |
| 11/10/2023 11/10/23 | Sold | $220,000 | -3.3% | $204 / Sq Ft |
| 10/07/2023 10/07/23 | Price Changed | $227,500 | -5.2% | $211 / Sq Ft |
| 07/25/2023 07/25/23 | Price Changed | $239,900 | -4.0% | $223 / Sq Ft |
| 07/14/2023 07/14/23 | For Sale | $250,000 | +22.5% | $232 / Sq Ft |
| 03/15/2022 03/15/22 | Sold | $204,000 | +3.0% | $157 / Sq Ft |
| 02/09/2022 02/09/22 | Pending | -- | -- | -- |
| 02/05/2022 02/05/22 | For Sale | $198,000 | 0.0% | $153 / Sq Ft |
| 01/03/2022 01/03/22 | Pending | -- | -- | -- |
| 12/17/2021 12/17/21 | For Sale | $198,000 | 0.0% | $153 / Sq Ft |
| 10/27/2021 10/27/21 | Pending | -- | -- | -- |
| 10/11/2021 10/11/21 | For Sale | $198,000 | +16.5% | $153 / Sq Ft |
| 05/31/2019 05/31/19 | Sold | $170,000 | -8.1% | $131 / Sq Ft |
| 05/05/2019 05/05/19 | Pending | -- | -- | -- |
| 03/14/2019 03/14/19 | For Sale | $185,000 | -- | $143 / Sq Ft |
Deed History
| Date | Type | Sale Price | Title Company |
|---|---|---|---|
| Warranty Deed | $220,000 | None Listed On Document | |
| Warranty Deed | $140,000 | None Available | |
| Warranty Deed | $86,000 | -- |
Mortgage History
| Date | Status | Loan Amount | Loan Type |
|---|---|---|---|
| Open | $180,000 | New Conventional | |
| Previous Owner | $79,800 | New Conventional | |
| Previous Owner | $89,600 | Unknown | |
| Previous Owner | $96,000 | Balloon | |
| Previous Owner | $83,420 | Purchase Money Mortgage |
Similar Homes in Charlotte, NC
Source: Canopy MLS (Canopy Realtor® Association)
MLS Number: 4230880
APN: 047-251-28
- 9029 J M Keynes Dr Unit 63
- 9035 J M Keynes Dr Unit 39
- 9035 J M Keynes Dr Unit 33
- 9025 J M Keynes Dr Unit 69
- 609 Mountainwater Dr
- 753 Mountainwater Dr
- 8301 Washington Blvd
- 2216 Noble Townes Way
- 2212 Noble Townes Way
- 513 Lex Dr
- 400 Tasse Place
- 9915 Lottie Ln
- 9810 Campus Walk Ln Unit G
- 8759 Coralbell Ln Unit 305
- 8635 Coralbell Ln Unit 303
- 8617 Coralbell Ln Unit 104
- 8668 Coralbell Ln Unit 10
- 8931 Meadow Vista Rd Unit 301
- 9400 Sandburg Ave
- 8923 Meadow Vista Rd Unit 202
