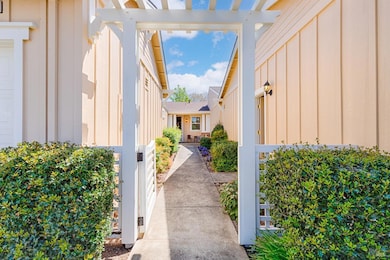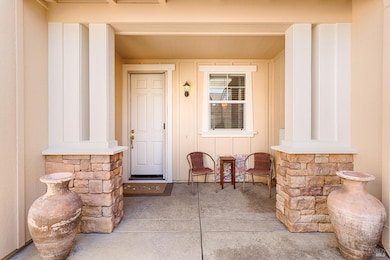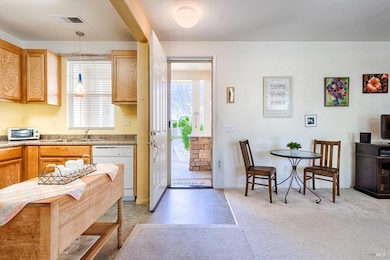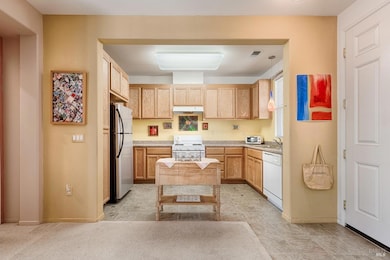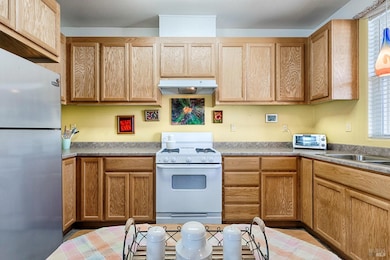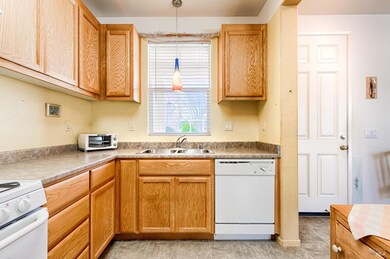
9037 Oak Trail Cir Santa Rosa, CA 95409
Oakmont Village NeighborhoodEstimated payment $2,247/month
Highlights
- Fitness Center
- Sauna
- Community Pool
- Kenwood Elementary School Rated A-
- Window or Skylight in Bathroom
- Tennis Courts
About This Home
Sweet home with a charming gated entryway in the Orchard neighborhood of Oakmont. The kitchen opens to the main living area where morning light from the patio brightens this delightful home. With three bedrooms, there's space for overnight guests plus an office/hobby area. Some of the features include air conditioning, inside laundry area, welcoming front porch with room for outdoor seating, a fenced patio where you can garden to your heart's content, and a one-car garage. This home is part of the City of Santa Rosa's Affordable Housing Program with income and age restrictions. Oakmont is a 55+ community.
Home Details
Home Type
- Single Family
Est. Annual Taxes
- $839
Year Built
- Built in 2006
Lot Details
- 5,872 Sq Ft Lot
- Wood Fence
- Landscaped
HOA Fees
- $210 Monthly HOA Fees
Parking
- 1 Car Attached Garage
- Enclosed Parking
- Garage Door Opener
Home Design
- Slab Foundation
- Composition Roof
Interior Spaces
- 1,125 Sq Ft Home
- 1-Story Property
- Combination Dining and Living Room
Kitchen
- Free-Standing Gas Range
- Range Hood
- Dishwasher
- Laminate Countertops
Flooring
- Carpet
- Vinyl
Bedrooms and Bathrooms
- 3 Bedrooms
- Bathroom on Main Level
- 2 Full Bathrooms
- Bathtub with Shower
- Window or Skylight in Bathroom
Home Security
- Carbon Monoxide Detectors
- Fire and Smoke Detector
Outdoor Features
- Enclosed patio or porch
Utilities
- Central Heating and Cooling System
- Tankless Water Heater
Listing and Financial Details
- Assessor Parcel Number 016-840-047-000
Community Details
Overview
- Association fees include common areas, management
- The Orchard Association, Phone Number (707) 539-5810
- Built by Willowglen
- Oakmont Village / The Orchard Subdivision
- Greenbelt
Amenities
- Community Barbecue Grill
- Sauna
- Recreation Room
Recreation
- Tennis Courts
- Outdoor Game Court
- Recreation Facilities
- Fitness Center
- Community Pool
- Community Spa
- Putting Green
- Dog Park
- Trails
Map
Home Values in the Area
Average Home Value in this Area
Tax History
| Year | Tax Paid | Tax Assessment Tax Assessment Total Assessment is a certain percentage of the fair market value that is determined by local assessors to be the total taxable value of land and additions on the property. | Land | Improvement |
|---|---|---|---|---|
| 2023 | $839 | $48,660 | $14,247 | $34,413 |
| 2022 | $780 | $47,707 | $13,968 | $33,739 |
| 2021 | $631 | $46,773 | $13,695 | $33,078 |
| 2020 | $593 | $46,294 | $13,555 | $32,739 |
| 2019 | $631 | $45,388 | $13,290 | $32,098 |
| 2018 | $670 | $44,499 | $13,030 | $31,469 |
| 2017 | $632 | $43,627 | $12,775 | $30,852 |
| 2016 | $646 | $42,773 | $12,525 | $30,248 |
| 2015 | $556 | $42,131 | $12,337 | $29,794 |
| 2014 | $557 | $41,307 | $12,096 | $29,211 |
Property History
| Date | Event | Price | Change | Sq Ft Price |
|---|---|---|---|---|
| 04/20/2025 04/20/25 | For Sale | $353,111 | 0.0% | $314 / Sq Ft |
| 04/20/2025 04/20/25 | Pending | -- | -- | -- |
| 04/18/2025 04/18/25 | For Sale | $353,111 | -- | $314 / Sq Ft |
Deed History
| Date | Type | Sale Price | Title Company |
|---|---|---|---|
| Interfamily Deed Transfer | -- | None Available | |
| Grant Deed | $274,581 | Financial Title Company |
Mortgage History
| Date | Status | Loan Amount | Loan Type |
|---|---|---|---|
| Closed | $0 | Seller Take Back |
Similar Homes in Santa Rosa, CA
Source: Bay Area Real Estate Information Services (BAREIS)
MLS Number: 325031335
APN: 016-840-047
- 8916 Oakmont Dr
- 8923 Oakmont Dr
- 8912 Oakmont Dr
- 8917 Acorn Ln
- 188 Mountain Vista Cir
- 8911 Oakmont Dr
- 195 Mountain Vista Place
- 181 Mountain Vista Cir
- 301 Twin Lakes Dr Unit CA
- 325 Twin Lakes Dr
- 365 Twin Lakes Dr
- 8852 Hood Mountain Cir
- 7379 Oakmont Dr
- 7291 Oakmont Dr
- 448 Oak Brook Ln
- 338 Singing Brook Cir
- 330 Singing Brook Cir
- 429 Oak Brook Ln
- 431 Oak Brook Ln
- 348 Singing Brook Cir

