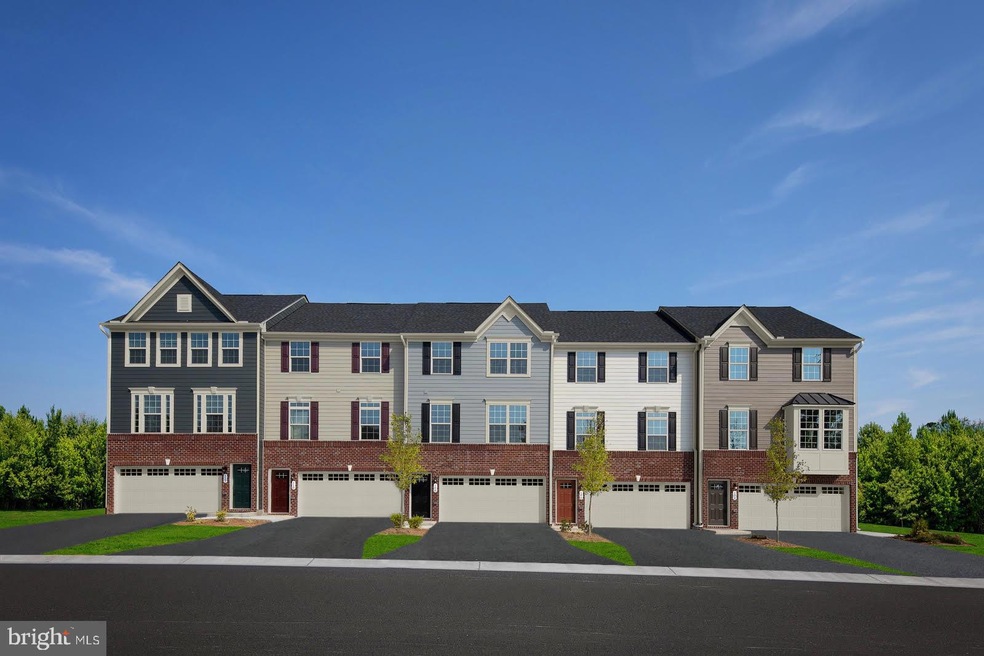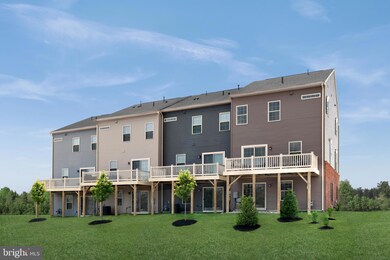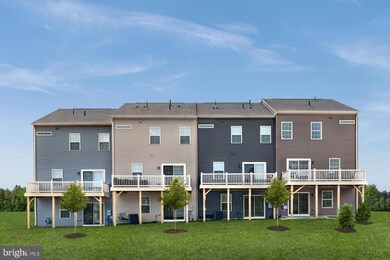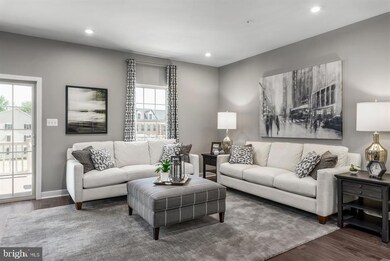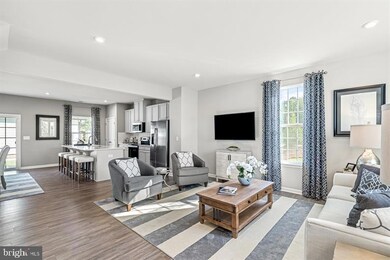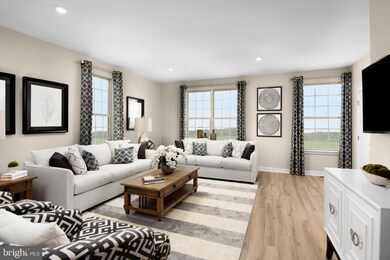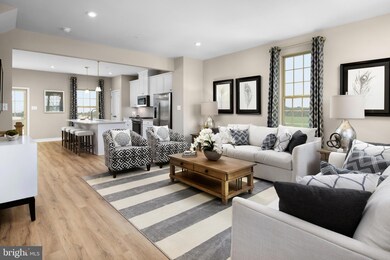
9038 Belinda Blvd Upper Marlboro, MD 20772
Westphalia NeighborhoodHighlights
- New Construction
- Open Floorplan
- Recreation Room
- Eat-In Gourmet Kitchen
- Colonial Architecture
- Combination Kitchen and Living
About This Home
As of December 2024Welcome to the Mendelssohn, where the convenience of townhome living meets the amenities of a single family home. Enter the home on the lower level that leads into the foyer or the 2-car front garage. A spacious finished rec room is located at the rear of the home along with a backyard. On the main living level, an enormous kitchen with island opens onto a bright and airy living room, perfect for entertaining. Upstairs are two spacious bedrooms with ample closet space and a hall bath, and a generous Owner’s Bedroom that features an optional tray ceiling and a huge walk-in closet. A separate Owner’s Bath features a dual vanity and oversized shower. You’ll also love your convenient 2nd floor laundry with room for side-by-side washer and dryer.
Other floorplans and homesites are available. The photos shown are representative only.
Explore Armstrong Village - Garage townhomes in a quiet community with the convenient location you want right off MD-4/Penn Ave. and only 1 mile to I-495. Schedule your visit today!
Last Buyer's Agent
Non Member Member
Metropolitan Regional Information Systems, Inc.
Townhouse Details
Home Type
- Townhome
Est. Annual Taxes
- $167
Year Built
- Built in 2024 | New Construction
HOA Fees
- $110 Monthly HOA Fees
Parking
- 2 Car Direct Access Garage
- Front Facing Garage
- Garage Door Opener
- Driveway
Home Design
- Colonial Architecture
- Slab Foundation
- Architectural Shingle Roof
Interior Spaces
- Property has 3 Levels
- Open Floorplan
- Ceiling height of 9 feet or more
- Recessed Lighting
- Low Emissivity Windows
- Vinyl Clad Windows
- Window Screens
- Insulated Doors
- Entrance Foyer
- Combination Kitchen and Living
- Dining Area
- Recreation Room
Kitchen
- Eat-In Gourmet Kitchen
- Breakfast Area or Nook
- Gas Oven or Range
- Stove
- Microwave
- Ice Maker
- Dishwasher
- Stainless Steel Appliances
- Kitchen Island
- Upgraded Countertops
- Disposal
Flooring
- Carpet
- Vinyl
Bedrooms and Bathrooms
- 3 Bedrooms
- En-Suite Primary Bedroom
- En-Suite Bathroom
- Walk-In Closet
- Bathtub with Shower
- Walk-in Shower
Laundry
- Laundry Room
- Laundry on upper level
- Washer and Dryer Hookup
Basement
- Basement Fills Entire Space Under The House
- Interior Basement Entry
- Garage Access
Home Security
Utilities
- Central Heating and Cooling System
- 200+ Amp Service
- Tankless Water Heater
- Natural Gas Water Heater
Additional Features
- Exterior Lighting
- 1,845 Sq Ft Lot
Listing and Financial Details
- Tax Lot WMSPN2216E
- Assessor Parcel Number 17065660816
Community Details
Overview
- Built by RYAN HOMES
- Armstrong Village Subdivision, Mendelssohn D Floorplan
Security
- Carbon Monoxide Detectors
- Fire and Smoke Detector
- Fire Sprinkler System
Map
Home Values in the Area
Average Home Value in this Area
Property History
| Date | Event | Price | Change | Sq Ft Price |
|---|---|---|---|---|
| 12/13/2024 12/13/24 | Sold | $456,885 | +2.7% | $231 / Sq Ft |
| 06/04/2024 06/04/24 | Price Changed | $444,990 | -2.2% | $225 / Sq Ft |
| 05/31/2024 05/31/24 | Pending | -- | -- | -- |
| 05/23/2024 05/23/24 | For Sale | $454,990 | -- | $230 / Sq Ft |
Tax History
| Year | Tax Paid | Tax Assessment Tax Assessment Total Assessment is a certain percentage of the fair market value that is determined by local assessors to be the total taxable value of land and additions on the property. | Land | Improvement |
|---|---|---|---|---|
| 2024 | $565 | $36,667 | $36,667 | $0 |
| 2023 | $167 | $15,000 | $15,000 | $0 |
| 2022 | $243 | $15,000 | $15,000 | $0 |
| 2021 | $243 | $15,000 | $15,000 | $0 |
| 2020 | $223 | $15,000 | $15,000 | $0 |
Deed History
| Date | Type | Sale Price | Title Company |
|---|---|---|---|
| Deed | $708,300 | None Listed On Document |
Similar Homes in Upper Marlboro, MD
Source: Bright MLS
MLS Number: MDPG2114002
APN: 06-5660816
- 9008 Waller Tree Way
- 9104 Crystal Oaks Ln
- 4009 Winding Waters Terrace
- 4327 Shirley Rose Ct
- 4115 Shirley Rose Ct
- 9009 Village Springs Dr
- 9504 Townfield Place
- Victoria Park Dr
- Victoria Park Dr
- Victoria Park Dr
- 9614 Tealbriar Dr
- 3706 Edward Bluff Rd
- 3706 Edward Bluff Rd
- 3706 Edward Bluff Rd
- 3706 Edward Bluff Rd
- 9741 Tealbriar Dr Unit 250
- 9507 Sycamore Grove
- 3507 Gentle Breeze Dr
- 4800 Six Forks Dr
- 9506 Saw Mill Ln
