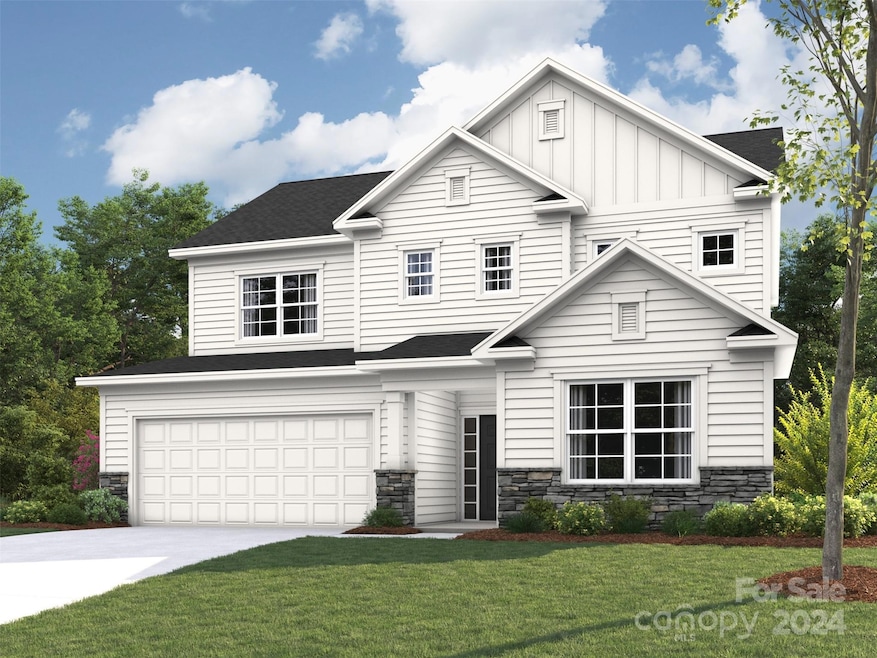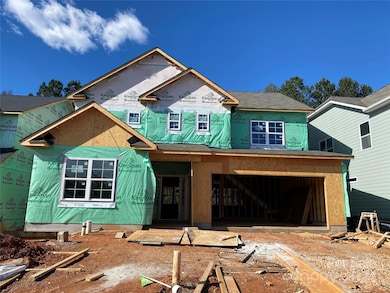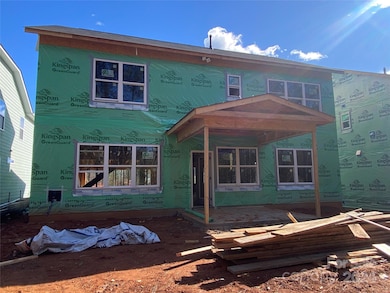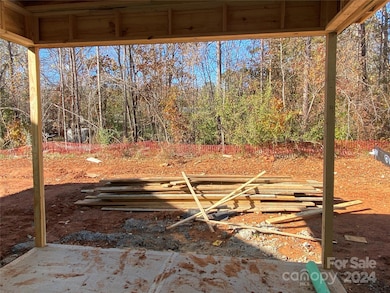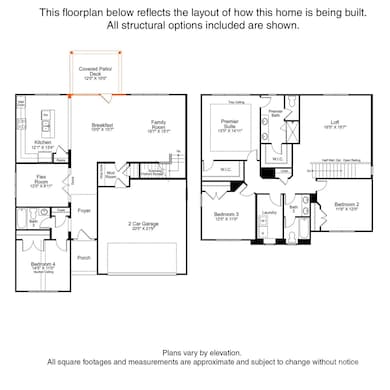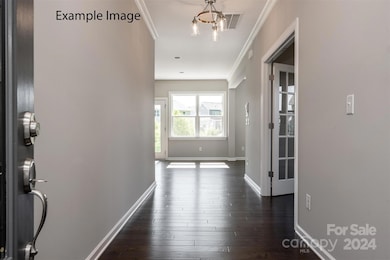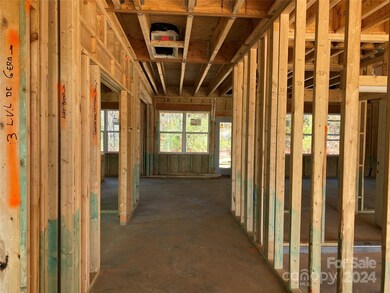
9038 Dulwich Dr Unit KEN0069 Charlotte, NC 28215
Back Creek Church Road NeighborhoodHighlights
- Under Construction
- Transitional Architecture
- Covered patio or porch
- Open Floorplan
- Mud Room
- 2 Car Attached Garage
About This Home
As of April 2025This home features a Craftsman-exterior w/ painted siding & stone accents, plus a rear covered porch overlooking the wooded neighborhood perimeter. 1st floor guest bed & bath w/ walk-in shower & Study w/ French doors. Extended storage space under stairs plus a mudroom drop zone. Kitchen features 42" white perimeter cabs w/dark stained cabs at island, quartz counters, double trash pullout, GE Profile SS app w/ 36" gas cooktop, extraction hood vented out, wall oven/microwave, & large SS undermount sink. Upstairs is a large Loft plus laundry w/ tiled floor. Premier Suite has a tray ceiling & 2 WIC. Bathroom has a large tiled shower, raised height vanity with quartz counters & white cabinet, & matte black plumbing fixtures. Secondary baths include raised-height vanities w/ quartz counters, tiled floors. LVP flooring throughout most of the main floor plus Loft, w/ oak treads on the stairs. Located near I-485 and Reedy Creek Park.
Last Agent to Sell the Property
EHC Brokerage LP Brokerage Email: ebarry@empirecommunities.com License #211800
Last Buyer's Agent
EHC Brokerage LP Brokerage Email: ebarry@empirecommunities.com License #211800
Home Details
Home Type
- Single Family
Year Built
- Built in 2025 | Under Construction
HOA Fees
- $50 Monthly HOA Fees
Parking
- 2 Car Attached Garage
- Front Facing Garage
- Garage Door Opener
- Driveway
Home Design
- Home is estimated to be completed on 3/28/25
- Transitional Architecture
- Slab Foundation
- Composition Roof
- Stone Veneer
Interior Spaces
- 2-Story Property
- Open Floorplan
- Wired For Data
- Insulated Windows
- French Doors
- Mud Room
- Entrance Foyer
- Pull Down Stairs to Attic
- Electric Dryer Hookup
Kitchen
- Built-In Self-Cleaning Oven
- Gas Cooktop
- Microwave
- Plumbed For Ice Maker
- Dishwasher
- Kitchen Island
- Disposal
Flooring
- Tile
- Vinyl
Bedrooms and Bathrooms
- Walk-In Closet
- 3 Full Bathrooms
Schools
- J.W. Grier Elementary School
- Northridge Middle School
- Rocky River High School
Utilities
- Forced Air Zoned Heating and Cooling System
- Vented Exhaust Fan
- Heating System Uses Natural Gas
- Tankless Water Heater
- Fiber Optics Available
- Cable TV Available
Additional Features
- Covered patio or porch
- Property is zoned R-3
Community Details
- William Douglas Association, Phone Number (704) 347-8900
- Built by Empire Communities
- Kennington Subdivision, Madison Ca Floorplan
- Mandatory home owners association
Listing and Financial Details
- Assessor Parcel Number 10812180
Map
Home Values in the Area
Average Home Value in this Area
Property History
| Date | Event | Price | Change | Sq Ft Price |
|---|---|---|---|---|
| 04/16/2025 04/16/25 | Sold | $530,520 | -0.4% | $206 / Sq Ft |
| 12/05/2024 12/05/24 | Pending | -- | -- | -- |
| 12/02/2024 12/02/24 | Price Changed | $532,520 | +0.4% | $207 / Sq Ft |
| 11/21/2024 11/21/24 | For Sale | $530,520 | -- | $206 / Sq Ft |
Tax History
| Year | Tax Paid | Tax Assessment Tax Assessment Total Assessment is a certain percentage of the fair market value that is determined by local assessors to be the total taxable value of land and additions on the property. | Land | Improvement |
|---|---|---|---|---|
| 2024 | -- | $90,000 | $90,000 | -- |
Deed History
| Date | Type | Sale Price | Title Company |
|---|---|---|---|
| Special Warranty Deed | $531,000 | None Listed On Document | |
| Special Warranty Deed | $531,000 | None Listed On Document |
Similar Homes in Charlotte, NC
Source: Canopy MLS (Canopy Realtor® Association)
MLS Number: 4200193
APN: 108-121-80
- 2009 Clapham Ct Unit KEN0098
- 1029 Wandsworth Place Unit KEN0105
- 9130 Dulwich Dr Unit KEN0079
- 2108 Clapham Ct
- 8205 Stonemere Ln
- 8005 Rolling Wheels Rd
- 2124 Clapham Ct
- 2133 Clapham Ct
- 11301 Plaza Road Extension
- 4255 Wild Ridge Dr
- 12125 Plaza Road Extension
- 10406 Little Whiteoak Rd
- 1109 Creedmore Ct
- 7617 Hammond Dr
- 7609 Hammond Dr
- 8915 Myra Way Unit 39
- 10202 Little Whiteoak Rd
- 7525 Hammond Dr
- 7517 Hammond Dr
- 8932 Myra Way
