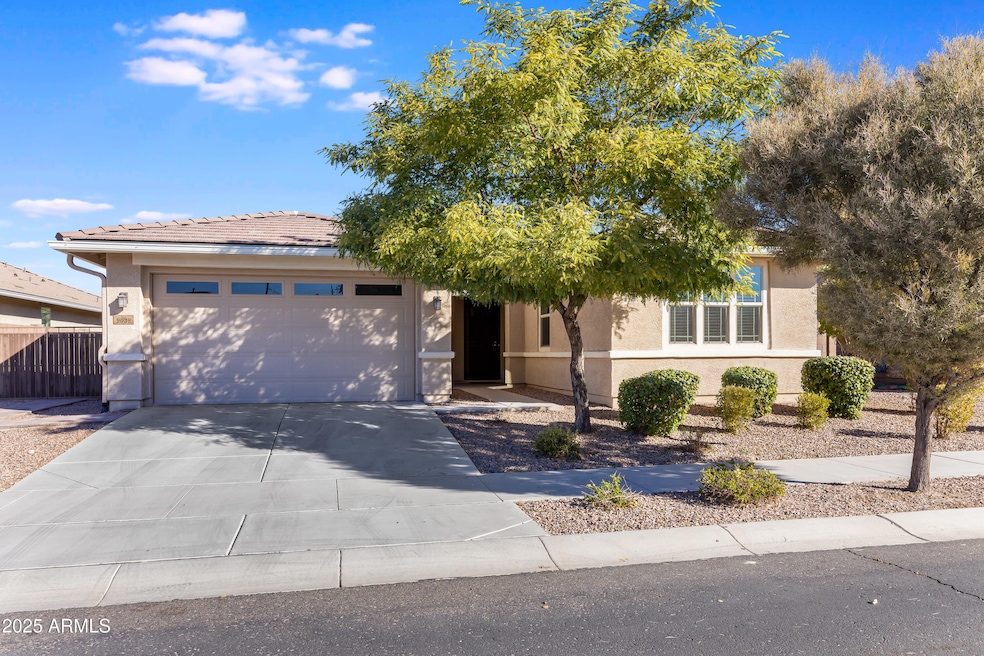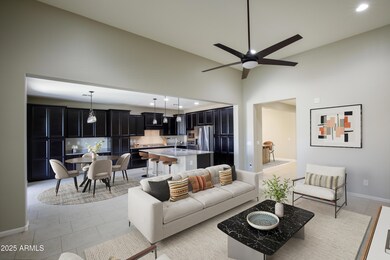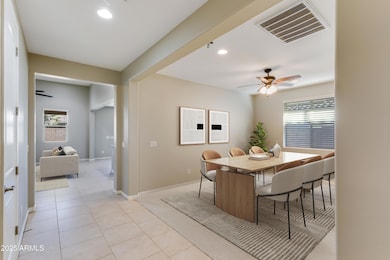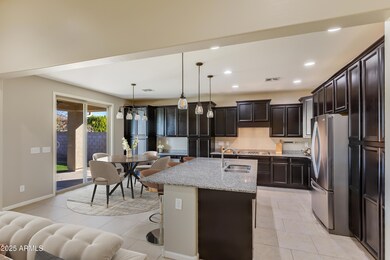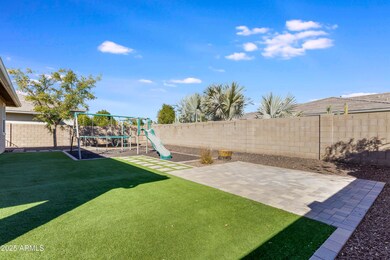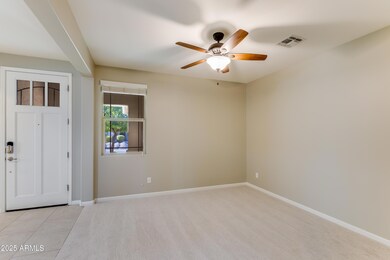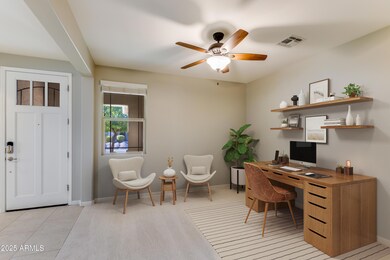
9038 W Orchid Ln Peoria, AZ 85345
Crosspointe NeighborhoodEstimated payment $3,361/month
Highlights
- RV Gated
- Eat-In Kitchen
- Tandem Parking
- Granite Countertops
- Double Pane Windows
- Dual Vanity Sinks in Primary Bathroom
About This Home
PRICE IMPROVEMENT! This home is a fantastic buying opportunity for even the most discerning buyer! Beautifully Updated Home in a Peaceful Gated Community. Welcome to this exceptional single-story gem, on a quiet cul-de-sac in a sought-after community in Peoria. This home features a split floor plan with a flexible bonus room ideal as a home office, playroom, or hobby space.
The gourmet kitchen is a centerpiece, offering granite countertops, espresso cabinets, a spacious island, a gas cooktop, stainless steel appliances, and modern finishes that make cooking a delight. The main living areas showcase timeless neutral tile, while the bedrooms and den have been upgraded with brand-new luxury carpeting. Fresh interior paint adds a contemporary and refreshed feel throughout. The primary suite serves as a tranquil retreat, primary bath has a soaking tub, a a large tiled shower, and an expansive walk-in closet. This tandem 3-car garage, includes ample storage space and a Tesla charger.
The backyard is designed for easy living and entertaining, featuring a large covered patio, artificial turf, a dedicated dog run, and a kids' play structure. With an RV gate and no two-story homes behind the property, you'll enjoy the ultimate in privacy and relaxation.
Located just a short drive from the Westgate Entertainment District, State Farm Stadium, and a variety of shopping and dining destinations, this home combines luxury, convenience, and the peace of a private community.
This is your opportunity to own a beautifully updated home today!
Home Details
Home Type
- Single Family
Est. Annual Taxes
- $1,882
Year Built
- Built in 2016
Lot Details
- 8,804 Sq Ft Lot
- Desert faces the front and back of the property
- Block Wall Fence
- Artificial Turf
- Front and Back Yard Sprinklers
- Sprinklers on Timer
HOA Fees
- $140 Monthly HOA Fees
Parking
- 2 Open Parking Spaces
- 3 Car Garage
- Electric Vehicle Home Charger
- Tandem Parking
- RV Gated
Home Design
- Wood Frame Construction
- Tile Roof
- Stucco
Interior Spaces
- 2,437 Sq Ft Home
- 1-Story Property
- Ceiling height of 9 feet or more
- Ceiling Fan
- Double Pane Windows
Kitchen
- Eat-In Kitchen
- Breakfast Bar
- Gas Cooktop
- Built-In Microwave
- Granite Countertops
Flooring
- Floors Updated in 2025
- Carpet
- Tile
Bedrooms and Bathrooms
- 4 Bedrooms
- Primary Bathroom is a Full Bathroom
- 2.5 Bathrooms
- Dual Vanity Sinks in Primary Bathroom
- Bathtub With Separate Shower Stall
Schools
- Cotton Boll Elementary And Middle School
- Raymond S. Kellis High School
Utilities
- Cooling Available
- Heating System Uses Natural Gas
- Water Softener
Additional Features
- No Interior Steps
- Playground
Listing and Financial Details
- Tax Lot 37
- Assessor Parcel Number 142-35-358
Community Details
Overview
- Association fees include ground maintenance
- Aam, Llc Association, Phone Number (602) 957-9191
- Built by Mattamy
- Peoria 53 Subdivision
Recreation
- Community Playground
- Bike Trail
Map
Home Values in the Area
Average Home Value in this Area
Tax History
| Year | Tax Paid | Tax Assessment Tax Assessment Total Assessment is a certain percentage of the fair market value that is determined by local assessors to be the total taxable value of land and additions on the property. | Land | Improvement |
|---|---|---|---|---|
| 2025 | $1,882 | $24,858 | -- | -- |
| 2024 | $1,906 | $23,674 | -- | -- |
| 2023 | $1,906 | $41,960 | $8,390 | $33,570 |
| 2022 | $1,866 | $34,560 | $6,910 | $27,650 |
| 2021 | $1,998 | $31,300 | $6,260 | $25,040 |
| 2020 | $2,017 | $30,700 | $6,140 | $24,560 |
| 2019 | $1,951 | $24,920 | $4,980 | $19,940 |
| 2018 | $1,887 | $24,200 | $4,840 | $19,360 |
| 2017 | $350 | $3,045 | $3,045 | $0 |
| 2016 | $346 | $3,330 | $3,330 | $0 |
| 2015 | $344 | $3,440 | $3,440 | $0 |
Property History
| Date | Event | Price | Change | Sq Ft Price |
|---|---|---|---|---|
| 03/20/2025 03/20/25 | Price Changed | $549,000 | -2.0% | $225 / Sq Ft |
| 01/30/2025 01/30/25 | For Sale | $560,000 | -- | $230 / Sq Ft |
Deed History
| Date | Type | Sale Price | Title Company |
|---|---|---|---|
| Warranty Deed | $341,499 | Security Title Agency Inc | |
| Cash Sale Deed | $4,400,000 | Fidelity National Title Agen |
Mortgage History
| Date | Status | Loan Amount | Loan Type |
|---|---|---|---|
| Open | $103,990 | Credit Line Revolving | |
| Open | $254,000 | New Conventional | |
| Closed | $273,199 | New Conventional | |
| Previous Owner | $200,000 | Commercial |
Similar Homes in the area
Source: Arizona Regional Multiple Listing Service (ARMLS)
MLS Number: 6813194
APN: 142-35-358
- 8963 W Diana Ave
- 9010 W Ruth Ave
- 9009 W Butler Dr
- 8953 W Townley Ave
- 8645 W Olive Ave Unit K
- 8809 W Townley Ave
- 9019 W Griswold Rd
- 9003 W Griswold Rd
- 8757 W El Caminito Dr
- 8761 W Las Palmaritas Dr
- 8728 W Puget Ave
- 8626 W El Caminito Dr
- 8626 W Las Palmaritas Dr
- 8940 W Olive Ave Unit 134
- 8908 W Loma Ln
- 8735 W Royal Palm Rd
- 8541 W Echo Ln
- 8741 W Manzanita Dr
- 8556 W Caron Dr Unit 1
- 9627 W Reno View Dr
