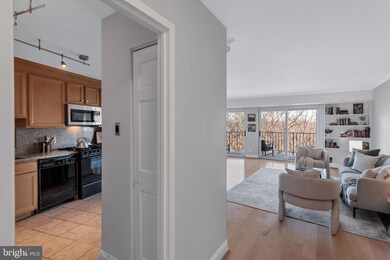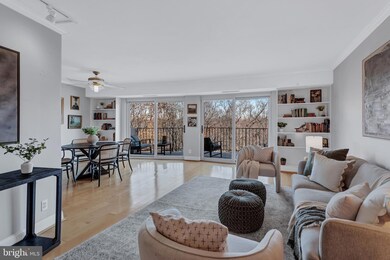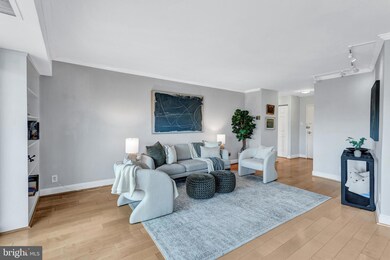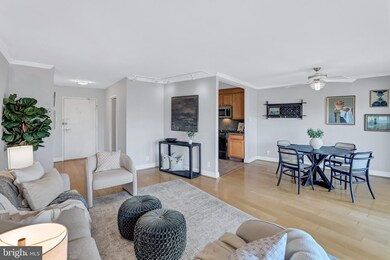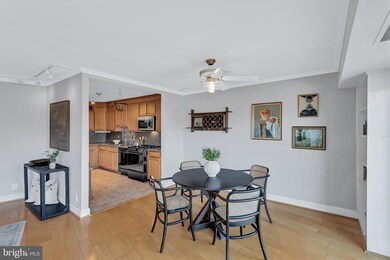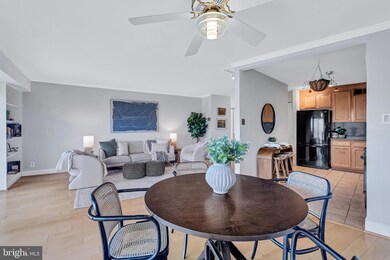
Parkside Plaza Condos 9039 Sligo Creek Pkwy Unit 815 Silver Spring, MD 20901
Silver Spring Park NeighborhoodHighlights
- Concierge
- Fitness Center
- Transportation Service
- Highland View Elementary School Rated A
- 24-Hour Security
- Contemporary Architecture
About This Home
As of December 2024Welcome to Parkside Plaza, an iconic community nestled within the greenery of Silver Spring’s thriving metropolitan area. Located on a prime side of the building, this beautifully updated 1-bedroom, 1-bath condo in Unit 815 offers serene views of Sligo Creek Park and lush treetops, creating an idyllic blend of nature and city living.
Step into a spacious, light-filled living area where new, scratch-resistant hardwood floors and floor-to-ceiling windows create a bright, welcoming ambiance. The open flow between the kitchen and dining room enhances the unit's layout, and energy-efficient, recently installed windows and sliding balcony doors keep the home comfortable year-round. The modern kitchen is thoughtfully designed with a continuous stone backsplash and countertop, custom cabinetry, and high-quality appliances.
Large sliding doors open to a private balcony spanning the entire living space—a perfect spot to enjoy the peaceful, wooded views or entertain guests. The spacious bedroom features floor-to-ceiling windows and a large walk-in closet, while the bathroom offers stylish updates, including elegant tiling and modern fixtures.
Parkside Plaza is renowned for its attentive property management and extensive amenities. Residents enjoy a 24-hour concierge, fitness center, sauna, outdoor pool, ample parking, and an inviting courtyard. The condo fee includes all utilities, and additional perks include a storage unit and easy access to the Sligo Creek Trail, nearby parks, tennis courts, and a golf course. Transportation is a breeze with the Ride On bus 13 stopping at the property every 30 minutes, providing direct access to the Downtown Silver Spring Metro station in just 5 minutes or the Takoma Metro station. With the upcoming Purple Line’s Manchester Place station less than a mile away, this property is ideally located for convenience and future growth.
Experience the perfect blend of comfort, nature, and city living in this exceptional unit at Parkside Plaza!
Property Details
Home Type
- Condominium
Est. Annual Taxes
- $2,228
Year Built
- Built in 1965
HOA Fees
- $667 Monthly HOA Fees
Home Design
- Contemporary Architecture
Interior Spaces
- 872 Sq Ft Home
- Property has 1 Level
- Wood Flooring
Bedrooms and Bathrooms
- 1 Main Level Bedroom
- 1 Full Bathroom
Home Security
- Exterior Cameras
- Monitored
Parking
- Private Parking
- On-Site Parking for Sale
- Parking Permit Included
- Parking Lot
Utilities
- Central Heating and Cooling System
- Natural Gas Water Heater
- Phone Available
- Cable TV Available
Listing and Financial Details
- Assessor Parcel Number 161302147120
Community Details
Overview
- Association fees include trash, exterior building maintenance, lawn maintenance, electricity, common area maintenance, bus service, gas, heat, insurance, laundry, management, pool(s), sauna, snow removal, water, health club
- 251 Units
- High-Rise Condominium
- Parkside Plaza Condos
- Parkside Plaza Codm Community
- Parkside Plaza Codm Subdivision
Amenities
- Concierge
- Transportation Service
- Picnic Area
- Meeting Room
- Party Room
- Laundry Facilities
- Elevator
- Community Storage Space
Recreation
- Dog Park
- Jogging Path
Pet Policy
- Pets allowed on a case-by-case basis
Security
- 24-Hour Security
- Front Desk in Lobby
- Fire and Smoke Detector
Map
About Parkside Plaza Condos
Home Values in the Area
Average Home Value in this Area
Property History
| Date | Event | Price | Change | Sq Ft Price |
|---|---|---|---|---|
| 12/23/2024 12/23/24 | Sold | $227,000 | -0.4% | $260 / Sq Ft |
| 12/12/2024 12/12/24 | Pending | -- | -- | -- |
| 12/05/2024 12/05/24 | For Sale | $228,000 | +20.6% | $261 / Sq Ft |
| 12/04/2019 12/04/19 | Sold | $189,000 | 0.0% | $217 / Sq Ft |
| 10/31/2019 10/31/19 | Pending | -- | -- | -- |
| 10/23/2019 10/23/19 | For Sale | $189,000 | -- | $217 / Sq Ft |
Tax History
| Year | Tax Paid | Tax Assessment Tax Assessment Total Assessment is a certain percentage of the fair market value that is determined by local assessors to be the total taxable value of land and additions on the property. | Land | Improvement |
|---|---|---|---|---|
| 2024 | $2,228 | $189,000 | $56,700 | $132,300 |
| 2023 | $1,535 | $189,000 | $56,700 | $132,300 |
| 2022 | $1,441 | $189,000 | $56,700 | $132,300 |
| 2021 | $1,437 | $189,000 | $56,700 | $132,300 |
| 2020 | $1,363 | $182,333 | $0 | $0 |
| 2019 | $1,287 | $175,667 | $0 | $0 |
| 2018 | $1,217 | $169,000 | $50,700 | $118,300 |
| 2017 | $1,024 | $157,333 | $0 | $0 |
| 2016 | -- | $145,667 | $0 | $0 |
| 2015 | $878 | $134,000 | $0 | $0 |
| 2014 | $878 | $134,000 | $0 | $0 |
Mortgage History
| Date | Status | Loan Amount | Loan Type |
|---|---|---|---|
| Open | $183,330 | New Conventional | |
| Previous Owner | $50,000 | Credit Line Revolving |
Deed History
| Date | Type | Sale Price | Title Company |
|---|---|---|---|
| Special Warranty Deed | $189,000 | Title Forward | |
| Deed | $175,000 | Fidelity Natl Title Ins Co | |
| Deed | $84,200 | -- |
Similar Homes in Silver Spring, MD
Source: Bright MLS
MLS Number: MDMC2156640
APN: 13-02147120
- 9201 Three Oaks Dr
- 9226 Three Oaks Dr
- 9238 Three Oaks Dr
- 122 Hamilton Ave
- 9123 Eton Rd
- 9138 Eton Rd
- 411 Pershing Dr
- 420 Greenbrier Dr
- 9202 Worth Ave
- 3 Melbourne Ave
- 201 Franklin Ave
- 8720 Manchester Rd Unit 4
- 507 Ellsworth Dr
- 605 Dartmouth Ave
- 121 Fleetwood Terrace
- 8601 Manchester Rd Unit 217
- 8907 Flower Ave
- 8715 Bradford Rd
- 9207 Summit Rd
- 9207 Whitney St

