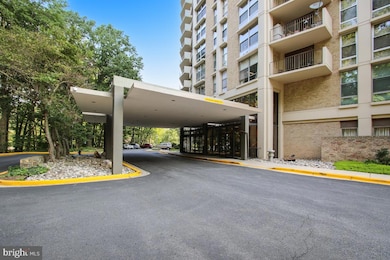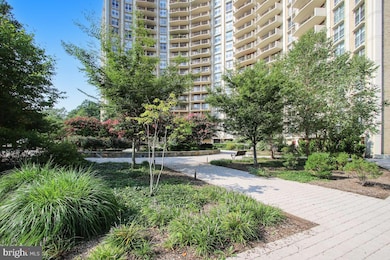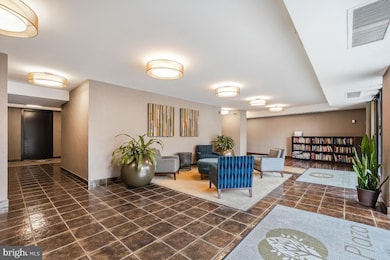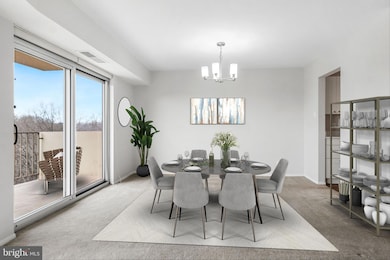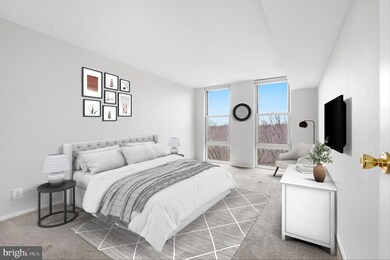
Parkside Plaza Condos 9039 Sligo Creek Pkwy Unit 903 Silver Spring, MD 20901
Silver Spring Park NeighborhoodHighlights
- Concierge
- Bar or Lounge
- Panoramic View
- Highland View Elementary School Rated A
- Fitness Center
- Traditional Floor Plan
About This Home
As of February 2025Treetop views the moment you enter this lovely home. Light-flooded, with southern exposure and a long spacious balcony to savor the panorama of Sligo Creek, Sligo Creek Park and the great wide sky. An idyllic setting for you.
A lovely updated kitchen ready for your enjoyment with new quartz counters and appliances and an attractive tile floor.
The large living and dining rooms are an open "L" shape. This provides both traditional furnishing plans and open modern design. The bedroom has a large walk-in closet and plenty of room for your lifestyle needs. Beautiful oversized windows welcome the light of day or the stars of night into your life and dreams.
Parkside is the best kept secret in Silver Spring. Just a few blocks to the coming Purple Line, this 18-storey tower offers a 24/7 front desk, professional and friendly in-house management and in-house maintenance. With Sligo Creek Trail just a few feet down the hill and the in-house gym, swimming pool and sauna, your fitness is assured - if you use them! The building provides a fantastic party room with kitchen and bathroom facilities. Both the first floor and ground level have lovely lobbies. From the 1st floor lobby - exit to find beautiful gardens.
Recently, the association voted to codify Parkside as a Smoke-Free environment. Pets are not allowed aside from those legally protected.
Make this your home. Come see.
Property Details
Home Type
- Condominium
Est. Annual Taxes
- $2,124
Year Built
- Built in 1965 | Remodeled in 2017
HOA Fees
- $692 Monthly HOA Fees
Property Views
- Panoramic
- Woods
Interior Spaces
- 872 Sq Ft Home
- Property has 1 Level
- Traditional Floor Plan
- Window Treatments
- Window Screens
- Living Room
- Dining Room
- Monitored
Kitchen
- Gas Oven or Range
- Dishwasher
- Upgraded Countertops
- Disposal
Bedrooms and Bathrooms
- 1 Main Level Bedroom
- 1 Full Bathroom
Parking
- Parking Lot
- Off-Street Parking
- Unassigned Parking
Schools
- Highland View Elementary School
- Silver Spring International Middle School
- Northwood High School
Utilities
- Central Heating and Cooling System
Listing and Financial Details
- Assessor Parcel Number 161302147164
Community Details
Overview
- Association fees include air conditioning, common area maintenance, electricity, exterior building maintenance, gas, health club, heat, insurance, management, parking fee, pool(s), reserve funds, sewer, snow removal, trash, water
- High-Rise Condominium
- Parkside Plaza Condos
- Parkside Plaza Condominium Community
- Parkside Plaza Codm Subdivision
- Property Manager
Amenities
- Concierge
- Common Area
- Meeting Room
- Party Room
- Bar or Lounge
- Laundry Facilities
- Elevator
- Community Storage Space
Recreation
Pet Policy
- No Pets Allowed
Security
- Front Desk in Lobby
Map
About Parkside Plaza Condos
Home Values in the Area
Average Home Value in this Area
Property History
| Date | Event | Price | Change | Sq Ft Price |
|---|---|---|---|---|
| 02/27/2025 02/27/25 | Sold | $230,000 | 0.0% | $264 / Sq Ft |
| 02/05/2025 02/05/25 | For Sale | $229,900 | +24.1% | $264 / Sq Ft |
| 04/29/2019 04/29/19 | Sold | $185,250 | +0.1% | $212 / Sq Ft |
| 04/09/2019 04/09/19 | Pending | -- | -- | -- |
| 04/05/2019 04/05/19 | For Sale | $185,000 | +10.1% | $212 / Sq Ft |
| 11/28/2016 11/28/16 | Sold | $168,000 | -3.9% | $193 / Sq Ft |
| 11/09/2016 11/09/16 | Pending | -- | -- | -- |
| 11/02/2016 11/02/16 | For Sale | $174,900 | 0.0% | $201 / Sq Ft |
| 07/19/2013 07/19/13 | Rented | $1,300 | -16.1% | -- |
| 07/08/2013 07/08/13 | Under Contract | -- | -- | -- |
| 02/08/2013 02/08/13 | For Rent | $1,550 | -- | -- |
Tax History
| Year | Tax Paid | Tax Assessment Tax Assessment Total Assessment is a certain percentage of the fair market value that is determined by local assessors to be the total taxable value of land and additions on the property. | Land | Improvement |
|---|---|---|---|---|
| 2024 | $2,124 | $180,000 | $54,000 | $126,000 |
| 2023 | $2,104 | $178,333 | $0 | $0 |
| 2022 | $1,997 | $176,667 | $0 | $0 |
| 2021 | $0 | $175,000 | $52,500 | $122,500 |
| 2020 | $0 | $168,333 | $0 | $0 |
| 2019 | $1,825 | $161,667 | $0 | $0 |
| 2018 | $1,712 | $155,000 | $46,500 | $108,500 |
| 2017 | $1,593 | $145,000 | $0 | $0 |
| 2016 | $1,585 | $135,000 | $0 | $0 |
| 2015 | $1,585 | $125,000 | $0 | $0 |
| 2014 | $1,585 | $125,000 | $0 | $0 |
Deed History
| Date | Type | Sale Price | Title Company |
|---|---|---|---|
| Deed | $230,000 | Kvs Title | |
| Deed | $185,250 | Cardinal Title Group Llc | |
| Deed | $168,000 | Counselors Title Llc | |
| Deed | -- | -- | |
| Deed | -- | -- |
Similar Homes in Silver Spring, MD
Source: Bright MLS
MLS Number: MDMC2164956
APN: 13-02147164
- 9201 Three Oaks Dr
- 9226 Three Oaks Dr
- 9238 Three Oaks Dr
- 122 Hamilton Ave
- 9123 Eton Rd
- 9138 Eton Rd
- 411 Pershing Dr
- 420 Greenbrier Dr
- 9202 Worth Ave
- 3 Melbourne Ave
- 201 Franklin Ave
- 8720 Manchester Rd Unit 4
- 507 Ellsworth Dr
- 605 Dartmouth Ave
- 8601 Manchester Rd Unit 217
- 8907 Flower Ave
- 8715 Bradford Rd
- 9207 Summit Rd
- 9207 Whitney St
- 8545 Geren Rd

