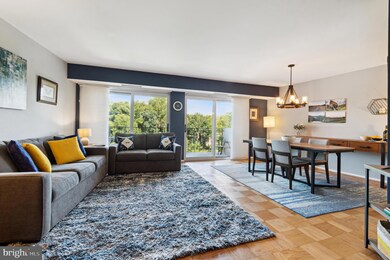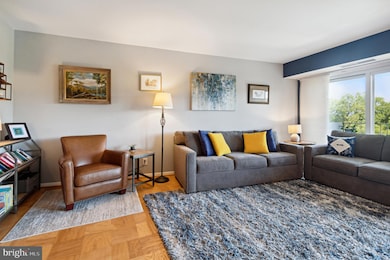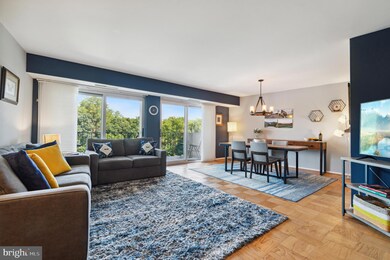
Parkside Plaza Condos 9039 Sligo Creek Pkwy Unit 907 Silver Spring, MD 20901
Silver Spring Park NeighborhoodHighlights
- Concierge
- Fitness Center
- Wood Flooring
- Highland View Elementary School Rated A
- Traditional Floor Plan
- Sauna
About This Home
As of October 2024Welcome to this bright and spacious 9th-floor unit at Parkside Plaza! Measuring over 950 square feet (estimated), this is one of the largest one bedroom, one bath residences at Parkside Plaza. The open living room and separate dining area each open to a generous private covered terrace with northeastern exposure and treetop views via double-paned sliding glass doors with custom vertical panel shades. The bright, modern kitchen offers expansive black granite countertops, custom shaker soft/quiet close cabinetry, gas cooking, room for a breakfast table, and both a large pantry closet and utility closet.
With over 250 sq ft, the large primary bedroom has space for a separate sitting/desk area and has been thoughtfully renovated to add a wall of custom built-in closets and vanity storage drawers. The full bathroom provides a tile tub/shower with sliding doors and vanity storage. Additionally, you’ll find a generous linen closet and huge walk-in hall closet for more storage, plus a separate storage unit (#126) in the building. This home retains its original refinished, gleaming parquet floors.
At Parkside Plaza, the all-inclusive condominium fee includes gas, heat, electricity, water, sewer, abundant unassigned surface parking, 24-hour concierge, on-site professional management and maintenance staff, master insurance, outdoor pool with grills (open seasonally), tranquil community garden, outdoor maintenance/landscaping, snow removal, meeting/party room, gym, sauna, and extra storage. Each floor provides a convenient laundry room with recently upgraded machines and low rates paid via a handy phone app. Located adjacent to the serene Sligo Creek Trail, a few minutes’ walk from two future Purple Line stations, and nearby to downtown Silver Spring, Washington DC, and I-495, this welcoming community offers all of the amenities of full-service urban high-rise living in a beautiful parkland setting.
Building approved for FHA and VA financing. Parkside Plaza is now a smoke-free property!
Property Details
Home Type
- Condominium
Est. Annual Taxes
- $2,124
Year Built
- Built in 1965
HOA Fees
- $727 Monthly HOA Fees
Interior Spaces
- 955 Sq Ft Home
- Property has 1 Level
- Traditional Floor Plan
- Built-In Features
- Window Treatments
- Sliding Doors
- Combination Dining and Living Room
- Intercom
Kitchen
- Eat-In Kitchen
- Gas Oven or Range
- Built-In Microwave
- Ice Maker
- Dishwasher
- Upgraded Countertops
- Disposal
Flooring
- Wood
- Ceramic Tile
Bedrooms and Bathrooms
- 1 Main Level Bedroom
- Walk-In Closet
- 1 Full Bathroom
- Bathtub with Shower
Parking
- 2 Open Parking Spaces
- 2 Parking Spaces
- Paved Parking
- Parking Lot
- Off-Street Parking
- Unassigned Parking
Schools
- Highland View Elementary School
- Silver Spring International Middle School
- Northwood High School
Utilities
- Forced Air Heating and Cooling System
- Vented Exhaust Fan
- Water Conditioner is Owned
Additional Features
- Accessible Elevator Installed
- Property is in excellent condition
Listing and Financial Details
- Assessor Parcel Number 161302147200
Community Details
Overview
- Association fees include air conditioning, common area maintenance, electricity, exterior building maintenance, gas, heat, insurance, lawn maintenance, management, parking fee, pool(s), reserve funds, sauna, sewer, snow removal, trash, water
- $200 Other One-Time Fees
- Parkside Plaza Condominium Condos
- Parkside Plaza Codm Community
- Parkside Plaza Codm Subdivision
- Property Manager
Amenities
- Concierge
- Common Area
- Meeting Room
- Party Room
- Laundry Facilities
- 3 Elevators
- Community Storage Space
Recreation
Pet Policy
- No Pets Allowed
Security
- Front Desk in Lobby
- Resident Manager or Management On Site
Map
About Parkside Plaza Condos
Home Values in the Area
Average Home Value in this Area
Property History
| Date | Event | Price | Change | Sq Ft Price |
|---|---|---|---|---|
| 10/17/2024 10/17/24 | Sold | $220,000 | -1.1% | $230 / Sq Ft |
| 09/24/2024 09/24/24 | Pending | -- | -- | -- |
| 09/20/2024 09/20/24 | Price Changed | $222,500 | -1.1% | $233 / Sq Ft |
| 09/06/2024 09/06/24 | For Sale | $225,000 | +19.0% | $236 / Sq Ft |
| 05/08/2019 05/08/19 | Sold | $189,000 | 0.0% | $198 / Sq Ft |
| 04/09/2019 04/09/19 | Price Changed | $189,000 | +3.0% | $198 / Sq Ft |
| 03/29/2019 03/29/19 | For Sale | $183,500 | +18.4% | $192 / Sq Ft |
| 03/25/2016 03/25/16 | Sold | $155,000 | 0.0% | $162 / Sq Ft |
| 02/21/2016 02/21/16 | Price Changed | $155,000 | -8.8% | $162 / Sq Ft |
| 02/19/2016 02/19/16 | Pending | -- | -- | -- |
| 02/08/2016 02/08/16 | For Sale | $169,999 | -- | $178 / Sq Ft |
Tax History
| Year | Tax Paid | Tax Assessment Tax Assessment Total Assessment is a certain percentage of the fair market value that is determined by local assessors to be the total taxable value of land and additions on the property. | Land | Improvement |
|---|---|---|---|---|
| 2024 | $2,124 | $180,000 | $54,000 | $126,000 |
| 2023 | $2,104 | $178,333 | $0 | $0 |
| 2022 | $1,997 | $176,667 | $0 | $0 |
| 2021 | $1,283 | $175,000 | $52,500 | $122,500 |
| 2020 | $2,417 | $168,333 | $0 | $0 |
| 2019 | $1,825 | $161,667 | $0 | $0 |
| 2018 | $1,754 | $155,000 | $46,500 | $108,500 |
| 2017 | $1,593 | $145,000 | $0 | $0 |
| 2016 | $740 | $135,000 | $0 | $0 |
| 2015 | $740 | $125,000 | $0 | $0 |
| 2014 | $740 | $125,000 | $0 | $0 |
Mortgage History
| Date | Status | Loan Amount | Loan Type |
|---|---|---|---|
| Open | $184,300 | New Conventional | |
| Closed | $183,330 | New Conventional | |
| Previous Owner | $125,000 | New Conventional |
Deed History
| Date | Type | Sale Price | Title Company |
|---|---|---|---|
| Interfamily Deed Transfer | -- | Closeline Settlements | |
| Deed | $189,000 | Logan Title | |
| Deed | $155,000 | First American Title Ins Co | |
| Interfamily Deed Transfer | -- | None Available | |
| Deed | $65,000 | -- |
Similar Homes in Silver Spring, MD
Source: Bright MLS
MLS Number: MDMC2146648
APN: 13-02147200
- 9201 Three Oaks Dr
- 9226 Three Oaks Dr
- 9238 Three Oaks Dr
- 122 Hamilton Ave
- 9123 Eton Rd
- 9138 Eton Rd
- 411 Pershing Dr
- 420 Greenbrier Dr
- 9202 Worth Ave
- 3 Melbourne Ave
- 201 Franklin Ave
- 8720 Manchester Rd Unit 4
- 507 Ellsworth Dr
- 605 Dartmouth Ave
- 8601 Manchester Rd Unit 217
- 8907 Flower Ave
- 8715 Bradford Rd
- 9207 Summit Rd
- 9207 Whitney St
- 8545 Geren Rd






