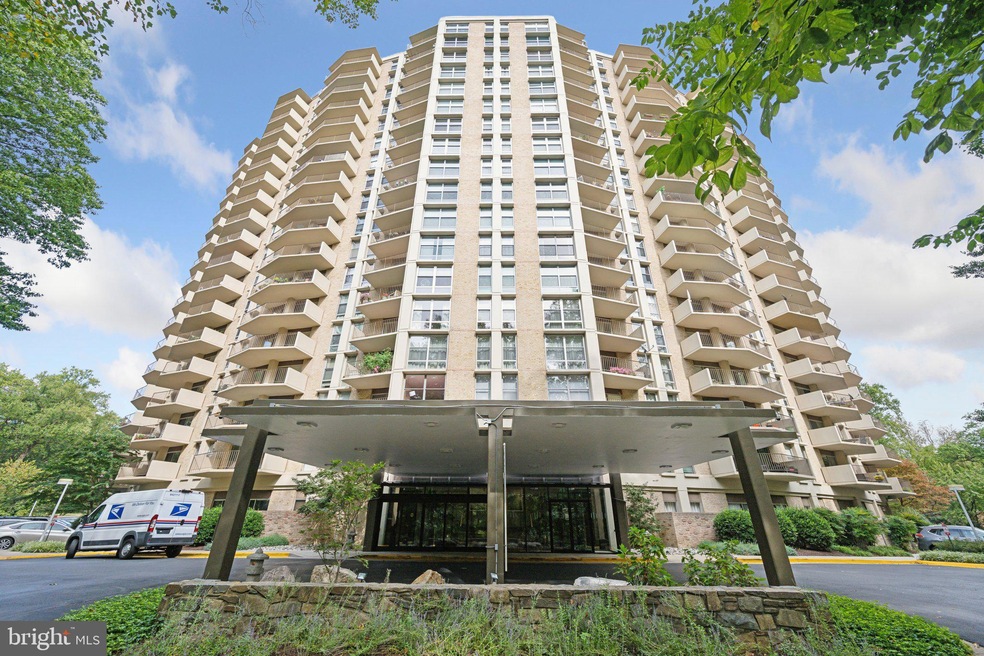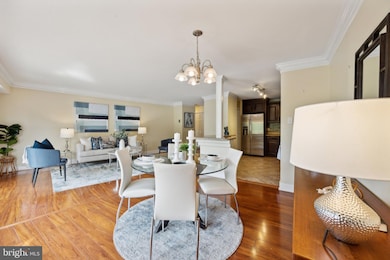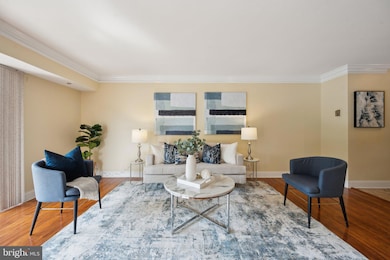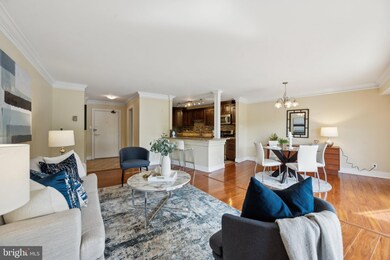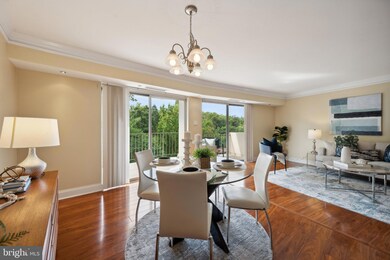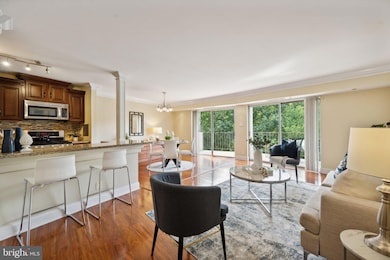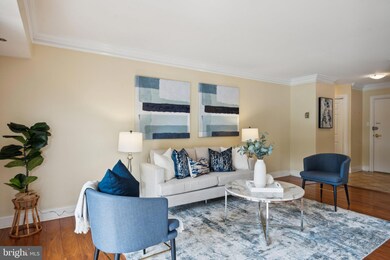
Parkside Plaza Condos 9039 Sligo Creek Pkwy Unit PKW Silver Spring, MD 20901
Silver Spring Park NeighborhoodHighlights
- Concierge
- Bar or Lounge
- Transportation Service
- Highland View Elementary School Rated A
- Fitness Center
- Eat-In Gourmet Kitchen
About This Home
As of November 2024Welcome to Parkside Plaza, a highly sought-after community in the heart of Silver Spring’s vibrant metropolitan area. Nestled within the lush greenery of the Silver Spring Park neighborhood, Parkside Plaza offers the perfect blend of tranquility and city living. This beautifully renovated 1-bedroom, 1-bath condo is located on the most desirable side of the building, providing stunning views of peaceful tall trees and Sligo Creek Park from every room.
Step inside and discover thoughtful updates throughout, starting with the open-concept kitchen—an uncommon feature in this building. The kitchen boasts granite countertops, new custom cabinetry, ceramic tiling, and modern stainless steel appliances, along with a convenient breakfast bar for casual dining. The spacious living area is enhanced by new hardwood floors, crown molding, and floor-to-ceiling windows, offering abundant natural light. Large sliding doors open to a private balcony, spanning the entire living space—perfect for entertaining or relaxing outdoors.
The spacious bedroom features more floor-to-ceiling windows, flooding the room with natural light, and a large walk-in closet for plenty of storage. The renovated bathroom showcases elegant tiling and updated fixtures, providing a spa-like experience. This unit also includes a newer HVAC system for year-round comfort.
Parkside Plaza is known for its proactive property management, making it one of the area’s most desirable residences. Enjoy all the community's conveniences, including a 24-hour concierge, security, fitness center and sauna, ample parking, storage unit, and an outdoor pool oasis surrounded by a beautiful courtyard. Residents also benefit from all utilities included in the condo fees and access to the nearby Sligo Creek Trail, parks, tennis courts, and golf course.
With the upcoming Purple Line’s Manchester Place station less than a mile away, this condo is poised for future value growth. Whether you’re looking to build equity or simply enjoy the serene surroundings, this unit at Parkside Plaza is a rare opportunity to experience modern comfort in a classic, nature-filled setting.
Property Details
Home Type
- Condominium
Est. Annual Taxes
- $2,101
Year Built
- Built in 1965
HOA Fees
- $666 Monthly HOA Fees
Home Design
- Traditional Architecture
Interior Spaces
- 872 Sq Ft Home
- Property has 1 Level
- Open Floorplan
- Crown Molding
- Double Pane Windows
- Sliding Windows
- Sliding Doors
- Dining Area
- Wood Flooring
- Washer
Kitchen
- Eat-In Gourmet Kitchen
- Breakfast Area or Nook
- Gas Oven or Range
- Microwave
- Dishwasher
- Kitchen Island
- Upgraded Countertops
- Disposal
Bedrooms and Bathrooms
- 1 Main Level Bedroom
- Walk-In Closet
- 1 Full Bathroom
Parking
- Parking Lot
- Assigned Parking
Utilities
- Forced Air Heating and Cooling System
- 220 Volts
- Natural Gas Water Heater
Additional Features
- Accessible Elevator Installed
- Energy-Efficient Windows
Listing and Financial Details
- Assessor Parcel Number 161302146978
Community Details
Overview
- Association fees include common area maintenance, exterior building maintenance, pool(s), electricity, air conditioning, snow removal, trash, insurance, reserve funds, management, gas, health club, heat, laundry, lawn maintenance, pest control, recreation facility, sauna, water
- High-Rise Condominium
- Parkside Plaza Codm Community
- Parkside Plaza Codm Subdivision
- Property Manager
Amenities
- Concierge
- Transportation Service
- Common Area
- Community Center
- Meeting Room
- Party Room
- Bar or Lounge
- Laundry Facilities
- Community Storage Space
Recreation
- Mooring Area
- Dog Park
- Jogging Path
- Bike Trail
Pet Policy
- Pets allowed on a case-by-case basis
Security
- Security Service
Map
About Parkside Plaza Condos
Home Values in the Area
Average Home Value in this Area
Property History
| Date | Event | Price | Change | Sq Ft Price |
|---|---|---|---|---|
| 11/15/2024 11/15/24 | Sold | $230,500 | +0.2% | $264 / Sq Ft |
| 09/19/2024 09/19/24 | For Sale | $229,999 | +24.3% | $264 / Sq Ft |
| 10/15/2018 10/15/18 | Sold | $185,000 | 0.0% | $212 / Sq Ft |
| 09/06/2018 09/06/18 | Pending | -- | -- | -- |
| 09/02/2018 09/02/18 | For Sale | $184,990 | 0.0% | $212 / Sq Ft |
| 09/01/2018 09/01/18 | Off Market | $185,000 | -- | -- |
| 09/01/2018 09/01/18 | For Sale | $184,990 | +42.3% | $212 / Sq Ft |
| 02/21/2012 02/21/12 | Sold | $130,000 | +8.4% | $149 / Sq Ft |
| 01/24/2012 01/24/12 | Pending | -- | -- | -- |
| 01/09/2012 01/09/12 | Price Changed | $119,900 | -7.7% | $138 / Sq Ft |
| 12/29/2011 12/29/11 | Price Changed | $129,900 | 0.0% | $149 / Sq Ft |
| 12/29/2011 12/29/11 | For Sale | $129,900 | -0.1% | $149 / Sq Ft |
| 12/23/2011 12/23/11 | Off Market | $130,000 | -- | -- |
| 12/14/2011 12/14/11 | For Sale | $134,900 | +3.8% | $155 / Sq Ft |
| 11/04/2011 11/04/11 | Pending | -- | -- | -- |
| 10/28/2011 10/28/11 | Off Market | $130,000 | -- | -- |
| 10/20/2011 10/20/11 | Price Changed | $134,900 | -18.2% | $155 / Sq Ft |
| 09/21/2011 09/21/11 | For Sale | $165,000 | -- | $189 / Sq Ft |
Tax History
| Year | Tax Paid | Tax Assessment Tax Assessment Total Assessment is a certain percentage of the fair market value that is determined by local assessors to be the total taxable value of land and additions on the property. | Land | Improvement |
|---|---|---|---|---|
| 2024 | $2,101 | $178,000 | $53,400 | $124,600 |
| 2023 | $1,389 | $176,333 | $0 | $0 |
| 2022 | $1,283 | $174,667 | $0 | $0 |
| 2021 | $1,261 | $173,000 | $51,900 | $121,100 |
| 2020 | $1,186 | $166,333 | $0 | $0 |
| 2019 | $1,111 | $159,667 | $0 | $0 |
| 2018 | $1,040 | $153,000 | $45,900 | $107,100 |
| 2017 | $878 | $143,000 | $0 | $0 |
| 2016 | -- | $133,000 | $0 | $0 |
| 2015 | -- | $123,000 | $0 | $0 |
| 2014 | -- | $123,000 | $0 | $0 |
Mortgage History
| Date | Status | Loan Amount | Loan Type |
|---|---|---|---|
| Open | $184,000 | New Conventional | |
| Closed | $184,000 | New Conventional | |
| Previous Owner | $139,500 | New Conventional | |
| Previous Owner | $148,000 | New Conventional |
Deed History
| Date | Type | Sale Price | Title Company |
|---|---|---|---|
| Deed | $230,500 | Fidelity National Title | |
| Deed | $230,500 | Fidelity National Title | |
| Deed | $185,000 | Commonwealth Land Title | |
| Special Warranty Deed | $130,000 | Stewart Title & Escrow Llc | |
| Trustee Deed | $150,000 | None Available | |
| Deed | $58,000 | -- |
Similar Homes in Silver Spring, MD
Source: Bright MLS
MLS Number: MDMC2148406
APN: 13-02146978
- 9201 Three Oaks Dr
- 9226 Three Oaks Dr
- 9238 Three Oaks Dr
- 122 Hamilton Ave
- 9123 Eton Rd
- 9138 Eton Rd
- 411 Pershing Dr
- 420 Greenbrier Dr
- 9202 Worth Ave
- 3 Melbourne Ave
- 201 Franklin Ave
- 8720 Manchester Rd Unit 4
- 507 Ellsworth Dr
- 605 Dartmouth Ave
- 8601 Manchester Rd Unit 217
- 8907 Flower Ave
- 8715 Bradford Rd
- 9207 Summit Rd
- 9207 Whitney St
- 8545 Geren Rd
