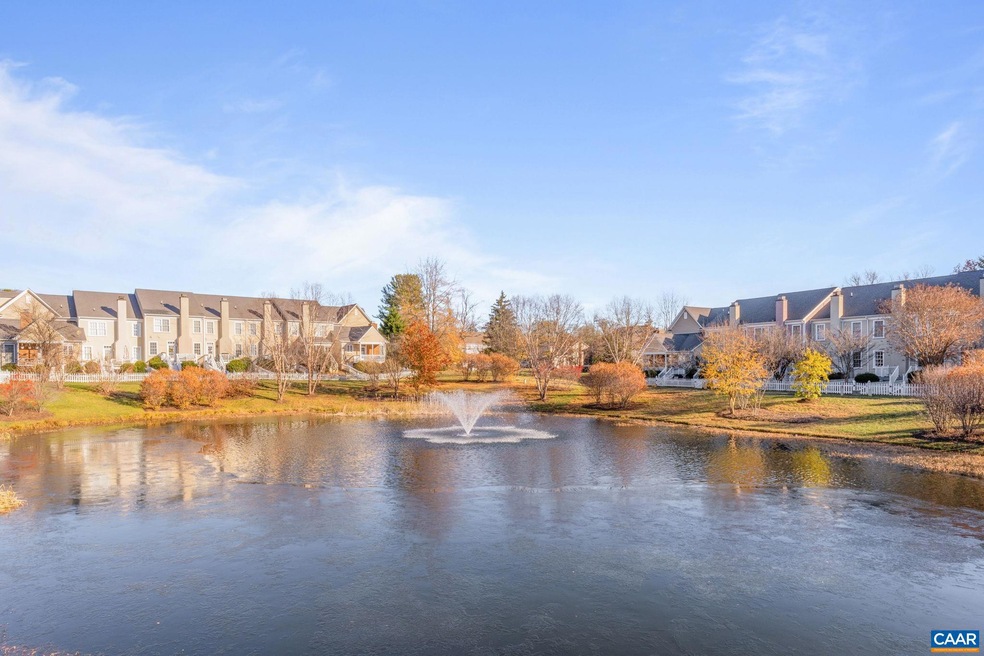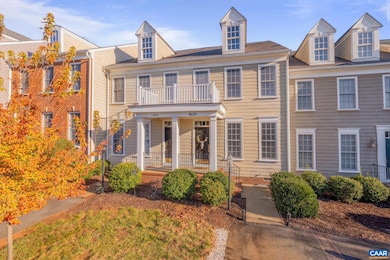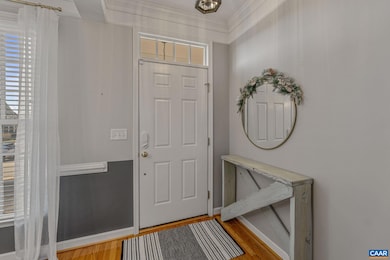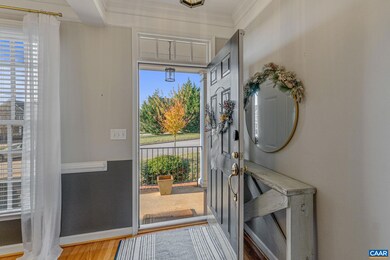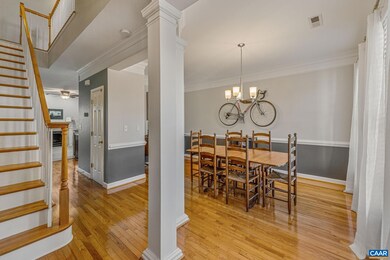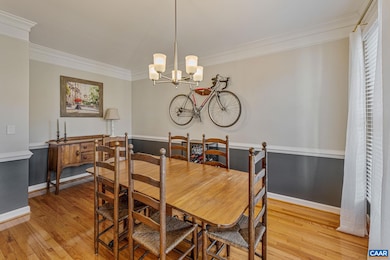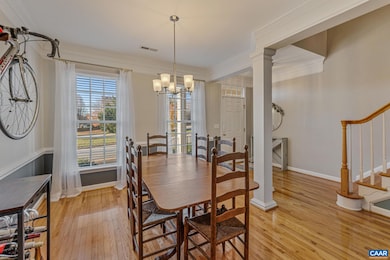
9039 W End Cir Crozet, VA 22932
Highlights
- Water Views
- Community Lake
- Wood Burning Stove
- Brownsville Elementary School Rated A-
- Deck
- Pond
About This Home
As of March 2025Discover the charm of Old Trail with this beautifully situated townhouse, offering a peaceful retreat at a rare price point under $350,000. Nestled across from a spacious open common area and backing to a serene pond with a fountain and walking trails, this home combines tranquility with convenience. Inside, wood floors in the foyer and dining room add warmth and elegance. The kitchen features stunning cherry cabinets, solid surface countertops with a tile backsplash, and stainless steel appliances. A spacious great room, complete with a wood-burning fireplace, opens to a deck with picturesque pond views—perfect for relaxing or entertaining. Upstairs, two generously sized bedrooms each include their own bath. The owner’s suite offers a double vanity and an expansive walk-in closet. With a recently replaced HVAC system (2021), this home is move-in ready and designed for comfort. Don’t miss this unique opportunity to own a piece of Old Trail’s charm at an unbeatable price!
Last Agent to Sell the Property
LORING WOODRIFF REAL ESTATE ASSOCIATES License #0225051163
Property Details
Home Type
- Multi-Family
Est. Annual Taxes
- $2,854
Year Built
- Built in 2006
HOA Fees
- $115 Monthly HOA Fees
Property Views
- Water
- Mountain
Home Design
- Property Attached
- Concrete Block With Brick
- Slab Foundation
Interior Spaces
- 1,440 Sq Ft Home
- 2-Story Property
- Ceiling height of 9 feet or more
- Multiple Fireplaces
- Wood Burning Stove
- Wood Burning Fireplace
- Double Hung Windows
- Entrance Foyer
- Great Room with Fireplace
- Dining Room
Flooring
- Wood
- Carpet
Bedrooms and Bathrooms
- 2 Bedrooms
- Bathroom on Main Level
Laundry
- Laundry Room
- Dryer
- Washer
Home Security
- Home Security System
- Fire and Smoke Detector
Eco-Friendly Details
- Green Features
- ENERGY STAR Qualified Equipment
Outdoor Features
- Pond
- Deck
- Playground
- Front Porch
Schools
- Brownsville Elementary School
- Henley Middle School
- Western Albemarle High School
Additional Features
- 1,742 Sq Ft Lot
- Interior Unit
- Heat Pump System
Listing and Financial Details
- Assessor Parcel Number 055E0-02-00-16400
Community Details
Overview
- Association fees include snow removal, trash pickup, yard maintenance
- $325 HOA Transfer Fee
- Old Trail Subdivision
- Community Lake
Amenities
- Picnic Area
Recreation
- Soccer Field
- Community Playground
- Trails
Map
Home Values in the Area
Average Home Value in this Area
Property History
| Date | Event | Price | Change | Sq Ft Price |
|---|---|---|---|---|
| 03/23/2025 03/23/25 | Sold | $349,900 | 0.0% | $243 / Sq Ft |
| 02/21/2025 02/21/25 | Pending | -- | -- | -- |
| 01/16/2025 01/16/25 | For Sale | $349,900 | 0.0% | $243 / Sq Ft |
| 01/11/2025 01/11/25 | Pending | -- | -- | -- |
| 12/29/2024 12/29/24 | Price Changed | $349,900 | -1.4% | $243 / Sq Ft |
| 12/04/2024 12/04/24 | For Sale | $355,000 | +34.5% | $247 / Sq Ft |
| 01/25/2021 01/25/21 | Sold | $264,000 | -2.2% | $183 / Sq Ft |
| 12/17/2020 12/17/20 | Pending | -- | -- | -- |
| 10/16/2020 10/16/20 | For Sale | $270,000 | -- | $188 / Sq Ft |
Tax History
| Year | Tax Paid | Tax Assessment Tax Assessment Total Assessment is a certain percentage of the fair market value that is determined by local assessors to be the total taxable value of land and additions on the property. | Land | Improvement |
|---|---|---|---|---|
| 2024 | -- | $335,800 | $89,800 | $246,000 |
| 2023 | $2,852 | $334,000 | $88,200 | $245,800 |
| 2022 | $2,390 | $279,900 | $74,800 | $205,100 |
| 2021 | $2,073 | $242,700 | $74,800 | $167,900 |
| 2020 | $2,090 | $244,700 | $79,800 | $164,900 |
| 2019 | $1,991 | $233,100 | $79,800 | $153,300 |
| 2018 | $1,816 | $241,100 | $74,800 | $166,300 |
| 2017 | $1,608 | $191,700 | $56,900 | $134,800 |
| 2016 | $1,554 | $185,200 | $57,000 | $128,200 |
| 2015 | $744 | $181,600 | $57,000 | $124,600 |
| 2014 | -- | $174,600 | $55,000 | $119,600 |
Mortgage History
| Date | Status | Loan Amount | Loan Type |
|---|---|---|---|
| Open | $259,175 | New Conventional | |
| Previous Owner | $237,600 | New Conventional | |
| Previous Owner | $185,576 | FHA | |
| Previous Owner | $211,436 | Adjustable Rate Mortgage/ARM |
Deed History
| Date | Type | Sale Price | Title Company |
|---|---|---|---|
| Deed | $346,650 | Chicago Title | |
| Deed | $264,000 | Chicago Title Insurance Co | |
| Deed | $189,000 | -- | |
| Trustee Deed | $187,500 | -- |
Similar Homes in Crozet, VA
Source: Charlottesville area Association of Realtors®
MLS Number: 659222
APN: 055E0-02-00-16400
