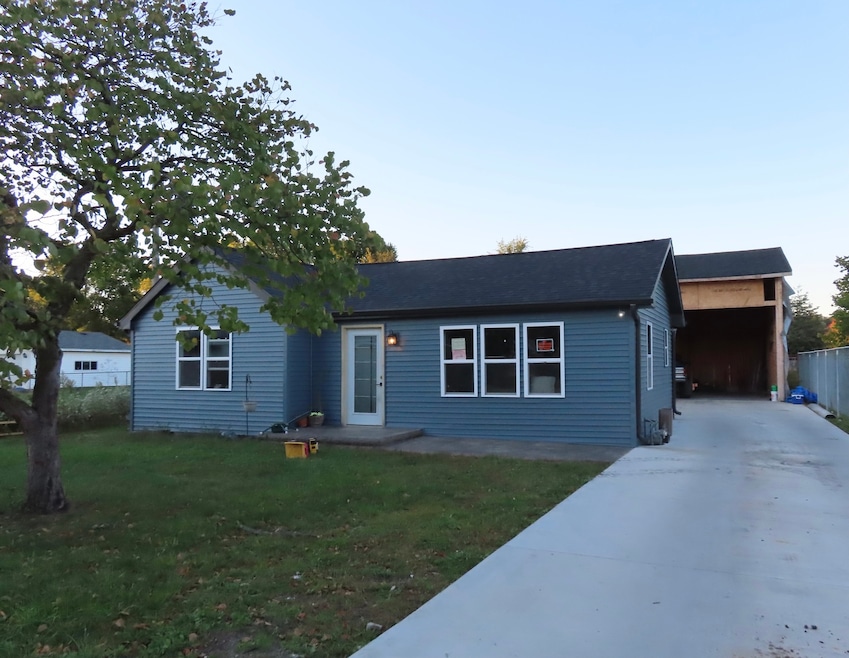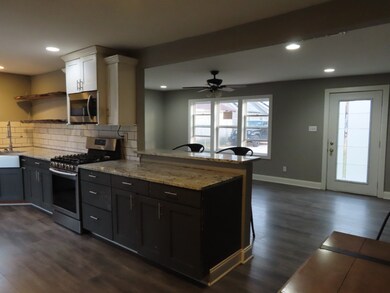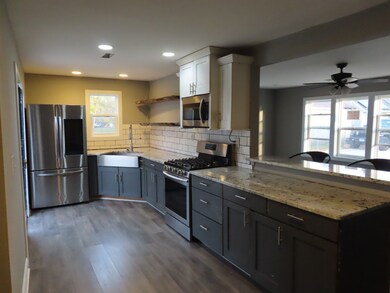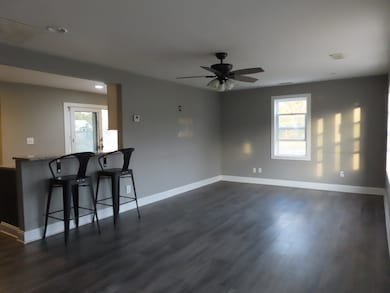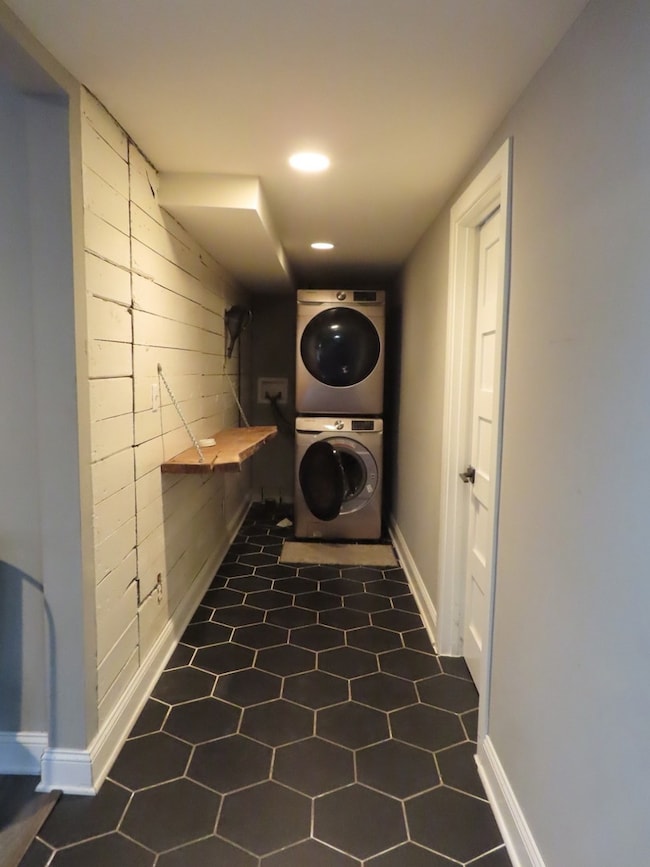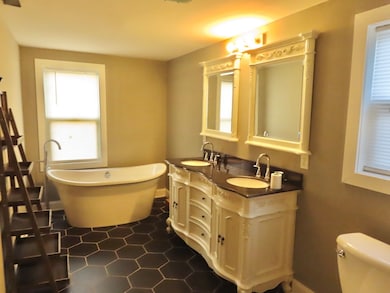
904 1/2 W Marquette St Ottawa, IL 61350
Estimated payment $1,136/month
Highlights
- Open Floorplan
- Granite Countertops
- 4 Car Detached Garage
- Ranch Style House
- Stainless Steel Appliances
- Soaking Tub
About This Home
Introducing to the market this home centrally located in Ottawa. 2 bedroom 1 bath ranch style home with open floor plan. The Kitchen features stainless steel appliances and granite countertops. Tankless hot water heater, furnace, and central air installed in 2020. Must see 4 car garage with new concrete and stamped sidewalk. 2023 updates include new concrete slab, new paint, new carpet, and new garage door! Close to downtown, local parks, restaurants, and shopping. Book your showing now! Motivated seller!
Home Details
Home Type
- Single Family
Est. Annual Taxes
- $2,732
Year Built
- Built in 1942
Lot Details
- 6,970 Sq Ft Lot
- Lot Dimensions are 60 x 120
Parking
- 4 Car Detached Garage
- Garage ceiling height seven feet or more
- Driveway
- Off-Street Parking
- Parking Included in Price
Home Design
- Ranch Style House
- Slab Foundation
- Vinyl Siding
Interior Spaces
- 1,062 Sq Ft Home
- Open Floorplan
- Family Room
- Living Room
- Combination Kitchen and Dining Room
Kitchen
- Range
- Microwave
- High End Refrigerator
- Stainless Steel Appliances
- Granite Countertops
Flooring
- Carpet
- Laminate
- Vinyl
Bedrooms and Bathrooms
- 2 Bedrooms
- 2 Potential Bedrooms
- Bathroom on Main Level
- 1 Full Bathroom
- Dual Sinks
- Soaking Tub
- Separate Shower
Laundry
- Laundry Room
- Laundry on main level
- Dryer
- Washer
Outdoor Features
- Stamped Concrete Patio
Schools
- Shepherd Middle School
- Ottawa Township High School
Utilities
- Central Air
- Heating System Uses Natural Gas
Map
Home Values in the Area
Average Home Value in this Area
Tax History
| Year | Tax Paid | Tax Assessment Tax Assessment Total Assessment is a certain percentage of the fair market value that is determined by local assessors to be the total taxable value of land and additions on the property. | Land | Improvement |
|---|---|---|---|---|
| 2023 | $2,732 | $25,935 | $1,785 | $24,150 |
| 2022 | $1,313 | $12,298 | $2,458 | $9,840 |
| 2021 | $1,239 | $11,527 | $2,304 | $9,223 |
| 2020 | $1,171 | $10,950 | $2,189 | $8,761 |
| 2019 | $1,199 | $10,839 | $2,167 | $8,672 |
| 2018 | $506 | $10,579 | $2,115 | $8,464 |
| 2017 | $469 | $10,255 | $2,050 | $8,205 |
| 2016 | $422 | $9,815 | $1,962 | $7,853 |
| 2015 | $370 | $9,363 | $1,872 | $7,491 |
| 2012 | -- | $10,235 | $2,046 | $8,189 |
Property History
| Date | Event | Price | Change | Sq Ft Price |
|---|---|---|---|---|
| 03/18/2025 03/18/25 | Pending | -- | -- | -- |
| 12/04/2024 12/04/24 | For Sale | $163,000 | 0.0% | $153 / Sq Ft |
| 11/29/2024 11/29/24 | For Sale | $163,000 | 0.0% | $153 / Sq Ft |
| 11/18/2024 11/18/24 | Pending | -- | -- | -- |
| 11/08/2024 11/08/24 | For Sale | $163,000 | -- | $153 / Sq Ft |
Deed History
| Date | Type | Sale Price | Title Company |
|---|---|---|---|
| Warranty Deed | -- | None Available | |
| Warranty Deed | -- | None Available |
Similar Homes in Ottawa, IL
Source: Midwest Real Estate Data (MRED)
MLS Number: 12191528
APN: 21-02-337010
- 1527 Pine St
- 1614 Poplar St
- 000 Canal Rd
- 1627 Sycamore St
- 1030 Sanger St
- 823 Poplar St
- 814 Caton St
- 1901 Chestnut St
- 000 Evans St
- 1347 W Jefferson St
- 1446 W Lafayette St
- 717 W Main St
- 806 Fulton St
- 715 Webster St
- 2017 Eastlake Dr
- 706 Illinois Ave
- 1428 W Main St
- 611 Elm St
- 1009 Paul St
- 1201-1217 Illinois Ave
