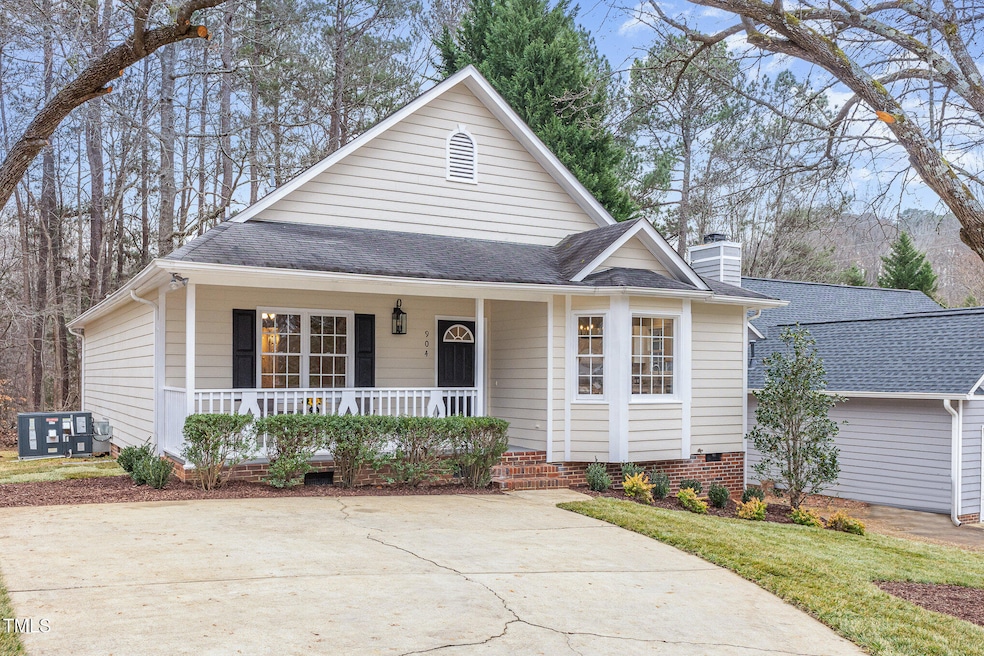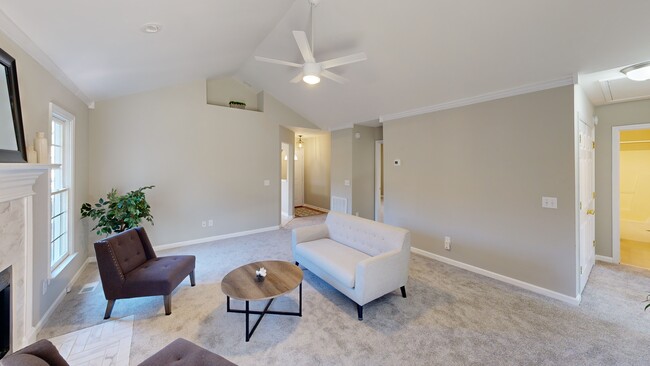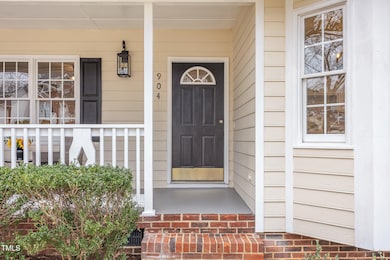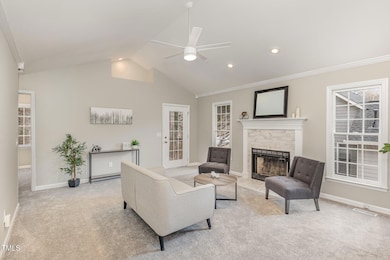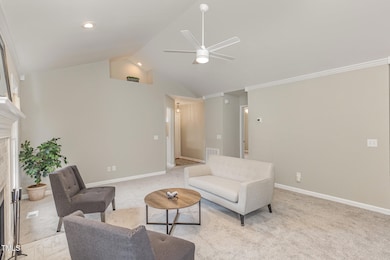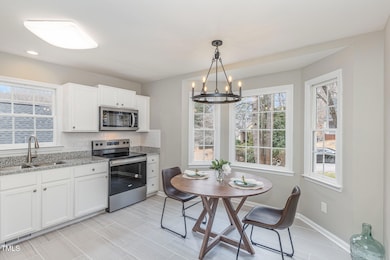
904 Amersham Ln Wake Forest, NC 27587
Estimated payment $2,208/month
Highlights
- Deck
- Vaulted Ceiling
- No HOA
- Richland Creek Elementary School Rated A-
- Granite Countertops
- Neighborhood Views
About This Home
Updated 3-Bedroom Ranch - No HOA & Prime Wake Forest Location! Welcome to 904 Amersham Lane, a 3-bedroom, 2-bathroom ranch just minutes from downtown Wake Forest and walking distance to Joyner Park—all with no HOA!This home features new stainless steel appliances, white cabinets, and granite countertops in the kitchen, plus new tile and carpet throughout. Bathrooms have been updated with new flooring, fixtures, and countertops. Outside, enjoy fresh exterior paint, landscaping, and a sealed crawl space for added durability.Relax or entertain on the spacious deck and enjoy all that this prime Wake Forest location has to offer. Schedule your showing today!
Home Details
Home Type
- Single Family
Est. Annual Taxes
- $3,047
Year Built
- Built in 1997 | Remodeled
Lot Details
- 9,148 Sq Ft Lot
- West Facing Home
- Many Trees
Home Design
- Raised Foundation
- Shingle Roof
- Vinyl Siding
Interior Spaces
- 1,248 Sq Ft Home
- 1-Story Property
- Crown Molding
- Smooth Ceilings
- Vaulted Ceiling
- Ceiling Fan
- Recessed Lighting
- Chandelier
- Wood Burning Fireplace
- EPA Certified Wood Stove
- Entrance Foyer
- Living Room with Fireplace
- Combination Kitchen and Dining Room
- Neighborhood Views
- Basement
- Crawl Space
- Pull Down Stairs to Attic
- Laundry closet
Kitchen
- Eat-In Kitchen
- Free-Standing Electric Range
- Microwave
- Dishwasher
- Granite Countertops
- Disposal
Flooring
- Carpet
- Laminate
- Tile
Bedrooms and Bathrooms
- 3 Bedrooms
- Walk-In Closet
- 2 Full Bathrooms
- Double Vanity
Parking
- 2 Parking Spaces
- Private Driveway
- 2 Open Parking Spaces
Outdoor Features
- Deck
- Glass Enclosed
- Porch
Schools
- Richland Creek Elementary School
- Wake Forest Middle School
- Wake Forest High School
Utilities
- Forced Air Heating and Cooling System
- Heating System Uses Natural Gas
- Gas Water Heater
Community Details
- No Home Owners Association
- Village At Olde Mill Stream Subdivision
Listing and Financial Details
- Assessor Parcel Number 1841760971
Map
Home Values in the Area
Average Home Value in this Area
Tax History
| Year | Tax Paid | Tax Assessment Tax Assessment Total Assessment is a certain percentage of the fair market value that is determined by local assessors to be the total taxable value of land and additions on the property. | Land | Improvement |
|---|---|---|---|---|
| 2024 | $3,047 | $311,269 | $70,000 | $241,269 |
| 2023 | $2,250 | $191,900 | $50,000 | $141,900 |
| 2022 | $2,159 | $191,900 | $50,000 | $141,900 |
| 2021 | $2,121 | $191,900 | $50,000 | $141,900 |
| 2020 | $2,121 | $191,900 | $50,000 | $141,900 |
| 2019 | $1,810 | $144,282 | $41,000 | $103,282 |
| 2018 | $1,714 | $144,282 | $41,000 | $103,282 |
| 2017 | $1,658 | $144,282 | $41,000 | $103,282 |
| 2016 | $1,637 | $144,282 | $41,000 | $103,282 |
| 2015 | $1,636 | $142,421 | $38,000 | $104,421 |
| 2014 | $1,584 | $142,421 | $38,000 | $104,421 |
Property History
| Date | Event | Price | Change | Sq Ft Price |
|---|---|---|---|---|
| 04/26/2025 04/26/25 | Price Changed | $350,000 | -1.4% | $280 / Sq Ft |
| 02/07/2025 02/07/25 | For Sale | $355,000 | +25.9% | $284 / Sq Ft |
| 10/28/2024 10/28/24 | Sold | $282,000 | -2.4% | $229 / Sq Ft |
| 10/12/2024 10/12/24 | Pending | -- | -- | -- |
| 10/11/2024 10/11/24 | For Sale | $289,000 | -- | $235 / Sq Ft |
Deed History
| Date | Type | Sale Price | Title Company |
|---|---|---|---|
| Warranty Deed | $282,000 | None Listed On Document | |
| Warranty Deed | $151,500 | None Available | |
| Warranty Deed | $114,500 | -- | |
| Warranty Deed | $115,000 | -- |
Mortgage History
| Date | Status | Loan Amount | Loan Type |
|---|---|---|---|
| Previous Owner | $92,800 | New Conventional | |
| Previous Owner | $97,000 | New Conventional | |
| Previous Owner | $104,000 | Purchase Money Mortgage | |
| Previous Owner | $113,550 | FHA | |
| Previous Owner | $97,750 | Stand Alone Second | |
| Previous Owner | $11,500 | Purchase Money Mortgage |
About the Listing Agent

In a charming suburb of historic Philadelphia, Rob bought his first home in 1993. Rob was a self-starter & he’d just paid his way through a business degree by successfully balancing work & study. He excelled in business. And he loved people. And with that first transaction on Lawnside Avenue, Rob Zelem discovered his passion. It was then he knew he wanted to spend his life helping people make their dreams come true by way of home sweet home.
It was quite an unusual time to enter the real
Rob's Other Listings
Source: Doorify MLS
MLS Number: 10075439
APN: 1841.11-76-0971-000
- 936 Amersham Ln
- 119 Water Ave
- 215 W Chestnut Ave
- 726 Elizabeth Ave
- 311 Lilliput Ln
- 210 W Oak Ave
- 365 Rocky Crest Ln
- 210 Lilliput Ln
- 717 Brewer Ave
- 702 Mill St
- 414 Bakewell Ct
- 922 N White St
- 401 Newquay Ln
- 505 Ferry Ct
- 955 Alma Railway Dr Unit 563
- 112 Remington Woods Dr
- 945 Alma Railway Dr Unit 559
- 937 Alma Railway Dr Unit 555
- 513 Jaffiley Ct
- 527 N Main St
