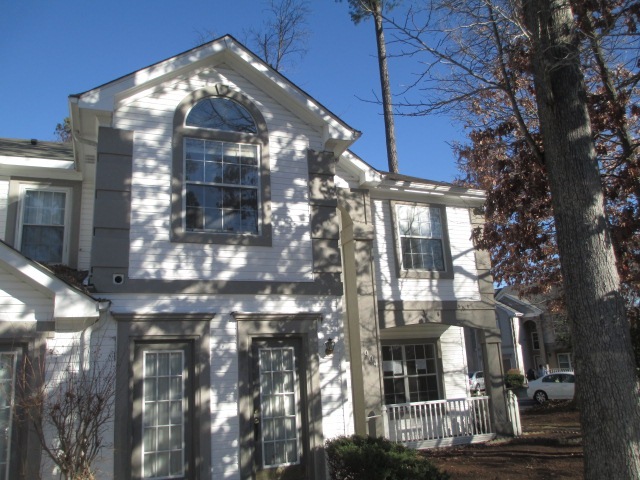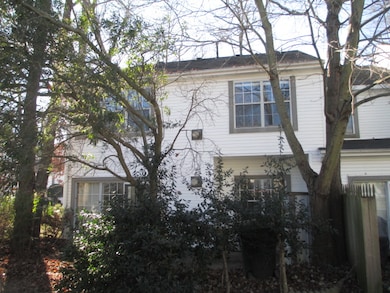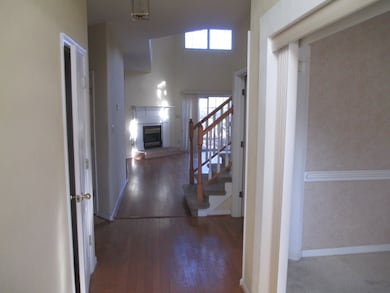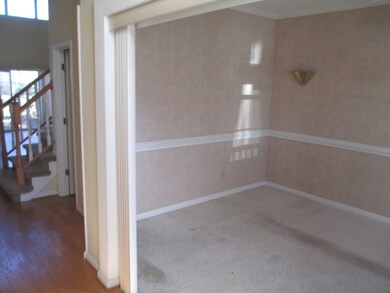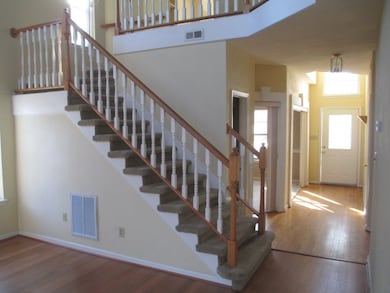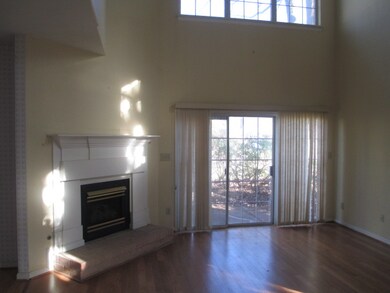
904 Backspin Ct Newport News, VA 23602
Kiln Creek NeighborhoodAbout This Home
As of May 2015This home has a very open & spacious floor plan with a fireplace. Home features 2 bedrooms, 2 full baths and one half bath, a large living room and family room. The kitchen has plenty of storage and cabinet space. Make this home yours today! Buyer responsible for all HOA transfer fees. Listing broker & seller assume no responsibility and make no guarantees, warranties or representation as to the availability or accuracy of information herein. All info must be verified by the purchaser.
Last Agent to Sell the Property
Brian Liggan
Virginia Capital Realty License #0225176357
Last Buyer's Agent
NON MLS USER MLS
NON MLS OFFICE
Home Details
Home Type
- Single Family
Est. Annual Taxes
- $4,174
Year Built
- 1994
Home Design
- Composition Roof
Flooring
- Wood
- Wall to Wall Carpet
- Tile
Bedrooms and Bathrooms
- 2 Bedrooms
- 2 Full Bathrooms
Additional Features
- Property has 2 Levels
- Forced Air Heating and Cooling System
Listing and Financial Details
- Assessor Parcel Number 134-00-01-66
Map
Home Values in the Area
Average Home Value in this Area
Property History
| Date | Event | Price | Change | Sq Ft Price |
|---|---|---|---|---|
| 05/08/2015 05/08/15 | Sold | $156,100 | -15.8% | $78 / Sq Ft |
| 03/26/2015 03/26/15 | Pending | -- | -- | -- |
| 01/13/2015 01/13/15 | For Sale | $185,400 | -- | $93 / Sq Ft |
Tax History
| Year | Tax Paid | Tax Assessment Tax Assessment Total Assessment is a certain percentage of the fair market value that is determined by local assessors to be the total taxable value of land and additions on the property. | Land | Improvement |
|---|---|---|---|---|
| 2024 | $4,174 | $353,700 | $76,900 | $276,800 |
| 2023 | $3,823 | $311,500 | $76,900 | $234,600 |
| 2022 | $3,686 | $294,900 | $76,900 | $218,000 |
| 2021 | $3,201 | $262,400 | $62,000 | $200,400 |
| 2020 | $3,165 | $247,400 | $62,000 | $185,400 |
| 2019 | $3,117 | $243,800 | $62,000 | $181,800 |
| 2018 | $3,028 | $236,800 | $62,000 | $174,800 |
| 2017 | $3,028 | $236,800 | $62,000 | $174,800 |
| 2016 | $3,024 | $236,800 | $62,000 | $174,800 |
| 2015 | $2,823 | $220,800 | $62,000 | $158,800 |
| 2014 | -- | $220,800 | $62,000 | $158,800 |
Mortgage History
| Date | Status | Loan Amount | Loan Type |
|---|---|---|---|
| Open | $262,500 | New Conventional | |
| Previous Owner | $273,540 | New Conventional | |
| Previous Owner | $240,052 | VA | |
| Previous Owner | $248,813 | FHA | |
| Previous Owner | $256,155 | FHA | |
| Previous Owner | $193,600 | Adjustable Rate Mortgage/ARM |
Deed History
| Date | Type | Sale Price | Title Company |
|---|---|---|---|
| Bargain Sale Deed | $350,000 | Bay Title | |
| Warranty Deed | $282,000 | Attorney | |
| Warranty Deed | $235,000 | None Available | |
| Special Warranty Deed | $156,100 | -- | |
| Trustee Deed | $263,886 | -- |
Similar Homes in the area
Source: Central Virginia Regional MLS
MLS Number: 1501028
APN: 134.00-01-66
- 754 Doral Dr
- 952 Heathland Dr
- 139 Watson Dr
- 910 Prestwick Ln
- 908 Nicklaus Dr
- 987 Drivers Ln
- 967 Nicklaus Dr
- 1814 Ebb Cove Ct
- 1302 Lake Dr
- 2235 White House Cove
- 1336 Lake Dr
- 100 Spoon Ct
- 2221 Sussex Place
- 2279 Timberneck Ln
- 832 Greystone Trace
- 725 Ironwood Dr
- 819 E Willow Point Place
- 626 Brandywine Dr
- 707 Oak Mill Ln
- 131 Spoon Ct
