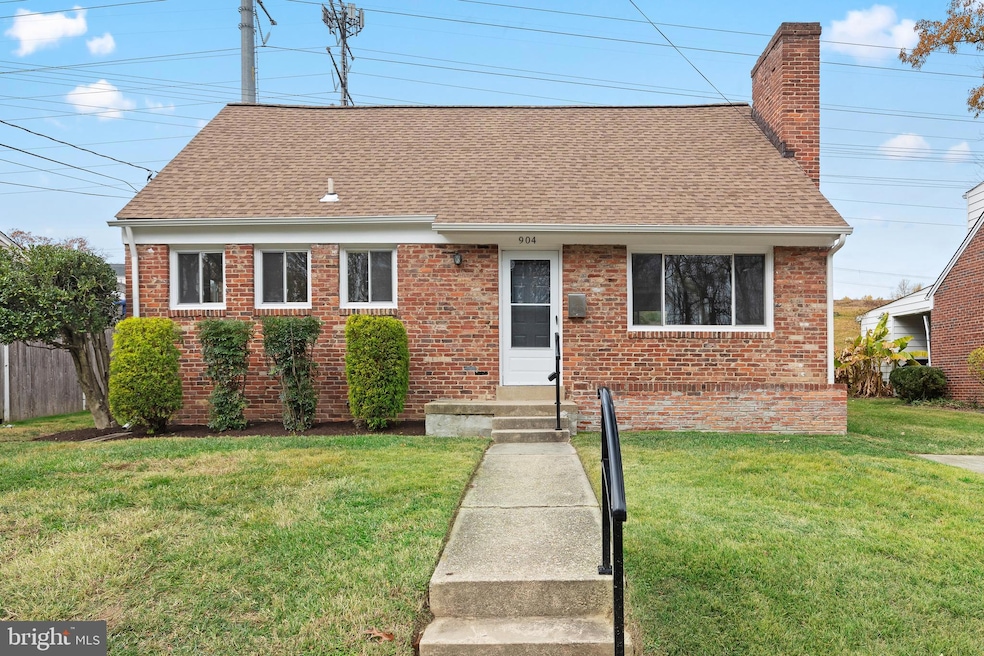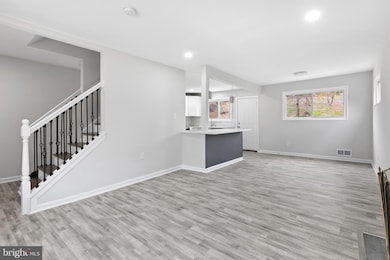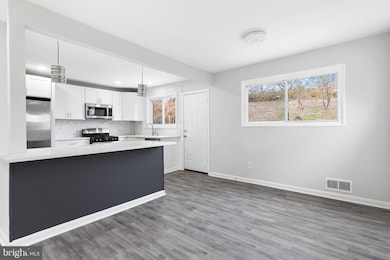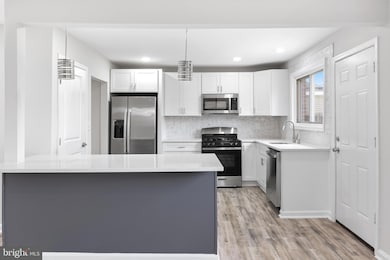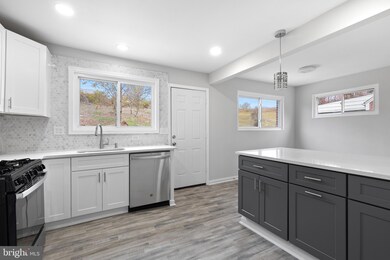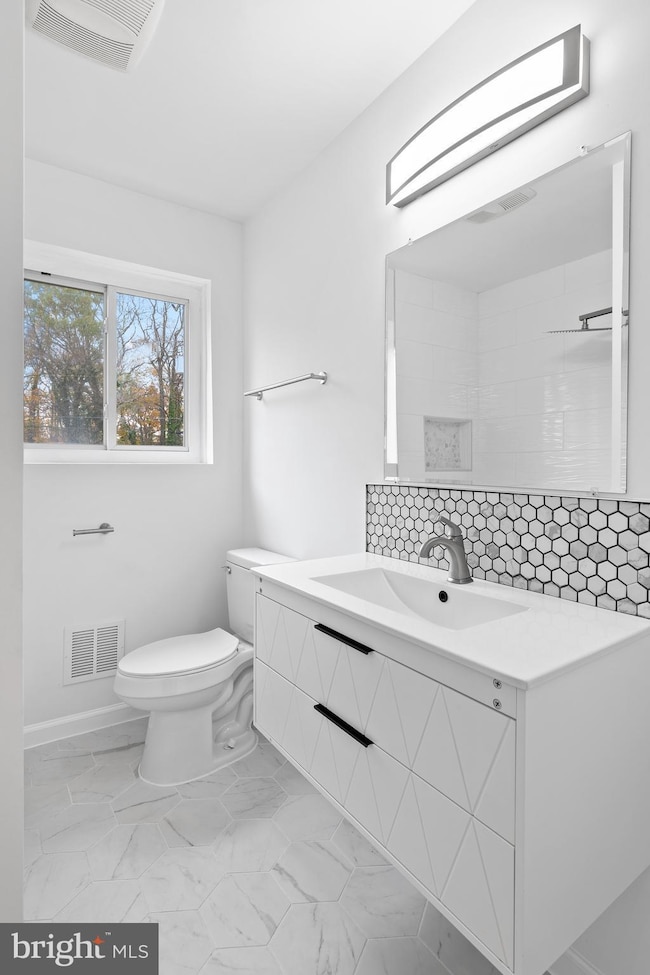
904 Conley Rd Takoma Park, MD 20912
Highlights
- Traditional Floor Plan
- Wood Flooring
- 1 Fireplace
- Rambler Architecture
- Main Floor Bedroom
- No HOA
About This Home
As of January 2025This can only be one family's new Christmas gift! All offers are due by Christmas Eve so we can be ratified before Christmas—giving your client the perfect holiday presentCharming 4-Bedroom, 3-Bathroom Home in Serene Setting.
Discover the perfect blend of tranquility and modern luxury with this enchanting 4-bedroom, 3-bathroom home, nestled on a peaceful, no-outlet street in the coveted 20912 zip code. Surrounded by lush greenspace, mature trees, and a serene creek, this residence offers a true oasis of calm while remaining conveniently close to Washington, DC, shopping, and public transportation, including the Red, Green, and future Purple Line.
Enjoy the warmth of rich hardwood floors throughout the main living areas, enhanced by upgraded lighting that creates a cozy, inviting atmosphere. The living room features a charming fireplace, perfect for family gatherings and quiet evenings.
The completely renovated kitchen is a chef’s dream, featuring upgraded appliances, elegant quartz countertops, and ample storage in sleek modern cabinets. A large window offers a lovely view of the backyard. The kitchen connects to a large outdoor cement patio, perfect for outdoor gatherings.
This home boasts three beautifully appointed bathrooms, including a newly installed full bath in the basement, offering comfort and convenience for the whole family.
The fully finished basement provides versatile additional living space, ideal for a home office, gym, and/or playroom. The basement also includes a new washer and dryer. The newly installed full bath in the basement ensures comfort and convenience for the entire family
Situated in a quiet residential neighborhood with minimal traffic, this home offers a sense of seclusion while remaining close to Takoma Park Metro Station (Red Line), Hyattsville Crossing (Green Line), and the future Takoma/Langley (Purple Line). Enjoy nearby parks and greenspace, including Sligo Creek Trail and many other amenities! to all the amenities you need. It’s the perfect location for families looking for a peaceful environment without sacrificing convenience.
This home’s fresh appeal and modern upgrades and fantastic location make it a must-see. Whether you’re a growing family or looking for a tranquil retreat, this property offers everything you need to live in comfort and style.
Schedule your visit today and discover the perfect place to call home!
Home Details
Home Type
- Single Family
Est. Annual Taxes
- $3,830
Year Built
- Built in 1961 | Remodeled in 2024
Lot Details
- 6,125 Sq Ft Lot
- Property is zoned R55
Home Design
- Rambler Architecture
- Brick Exterior Construction
- Brick Foundation
Interior Spaces
- 1,443 Sq Ft Home
- Property has 2 Levels
- Traditional Floor Plan
- 1 Fireplace
- Screen For Fireplace
- Living Room
- Dining Room
- Game Room
- Wood Flooring
Kitchen
- Country Kitchen
- Stove
- Dishwasher
- Kitchen Island
- Upgraded Countertops
- Disposal
Bedrooms and Bathrooms
Laundry
- Dryer
- Washer
Finished Basement
- Walk-Out Basement
- Rear Basement Entry
- Sump Pump
- Laundry in Basement
Parking
- Driveway
- Off-Street Parking
Schools
- High Point
Utilities
- Central Heating and Cooling System
- Vented Exhaust Fan
- Natural Gas Water Heater
Community Details
- No Home Owners Association
- Hampshire View Subdivision
Listing and Financial Details
- Tax Lot 3
- Assessor Parcel Number 17171952225
Map
Home Values in the Area
Average Home Value in this Area
Property History
| Date | Event | Price | Change | Sq Ft Price |
|---|---|---|---|---|
| 01/13/2025 01/13/25 | Sold | $525,000 | 0.0% | $364 / Sq Ft |
| 12/21/2024 12/21/24 | For Sale | $525,000 | -- | $364 / Sq Ft |
Tax History
| Year | Tax Paid | Tax Assessment Tax Assessment Total Assessment is a certain percentage of the fair market value that is determined by local assessors to be the total taxable value of land and additions on the property. | Land | Improvement |
|---|---|---|---|---|
| 2024 | $5,411 | $337,300 | $100,400 | $236,900 |
| 2023 | $3,738 | $336,133 | $0 | $0 |
| 2022 | $5,375 | $334,967 | $0 | $0 |
| 2021 | $5,358 | $333,800 | $100,200 | $233,600 |
| 2020 | $5,057 | $313,533 | $0 | $0 |
| 2019 | $4,756 | $293,267 | $0 | $0 |
| 2018 | $4,455 | $273,000 | $75,200 | $197,800 |
| 2017 | $4,143 | $252,000 | $0 | $0 |
| 2016 | -- | $231,000 | $0 | $0 |
| 2015 | $3,716 | $210,000 | $0 | $0 |
| 2014 | $3,716 | $210,000 | $0 | $0 |
Deed History
| Date | Type | Sale Price | Title Company |
|---|---|---|---|
| Deed | $525,000 | Armour Settlement Services | |
| Deed | $525,000 | Armour Settlement Services | |
| Deed | $120,000 | -- |
Similar Homes in Takoma Park, MD
Source: Bright MLS
MLS Number: MDPG2131160
APN: 17-1952225
- 1137 Linden Ave
- 1103 Larch Ave
- 6510 Truman Rd
- 716 Auburn Ave
- 6417 Knollbrook Dr
- 7205 15th Ave
- 7107 13th Ave
- 6912 17th Ave
- 1803 Amherst Rd
- 605 Elm Ave
- 7214 16th Ave
- 6908 Riggs Rd
- 6503 Sligo Pkwy
- 1005 Sligo Creek Pkwy
- 438 Ethan Allen Ave
- 434 Ethan Allen Ave
- 816 Colby Ave
- 911 Sligo Creek Pkwy
- 6503 20th Ave
- 6604 Gude Ave
