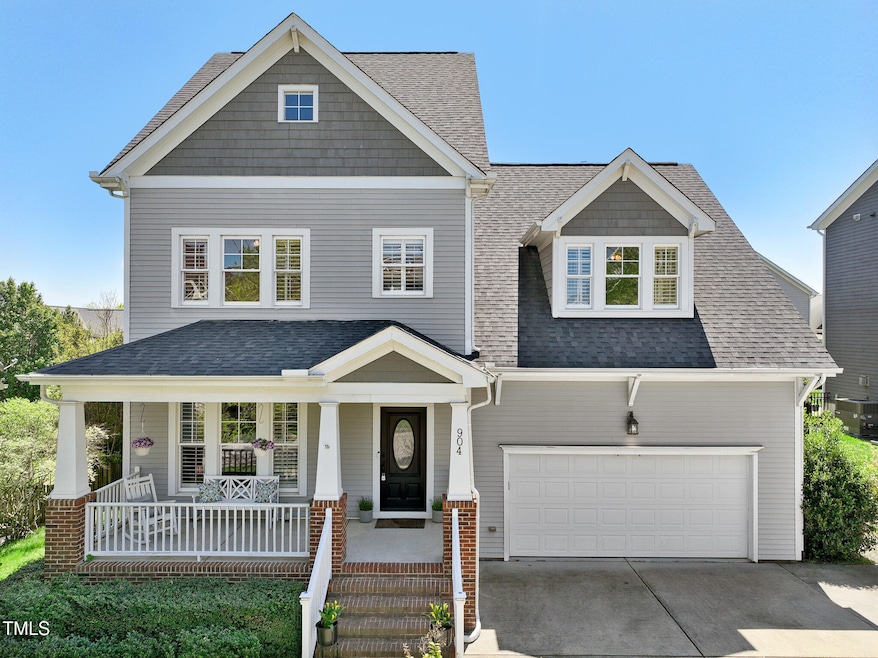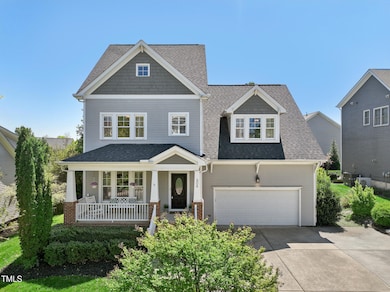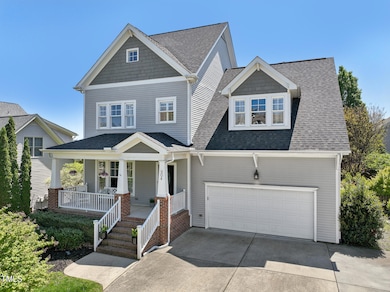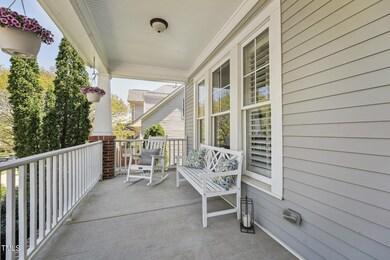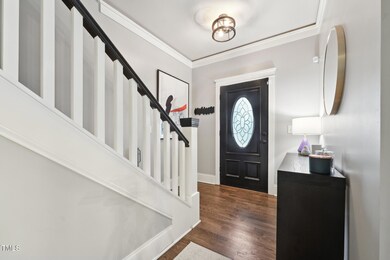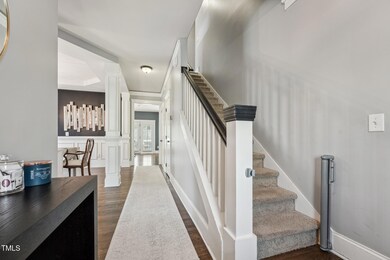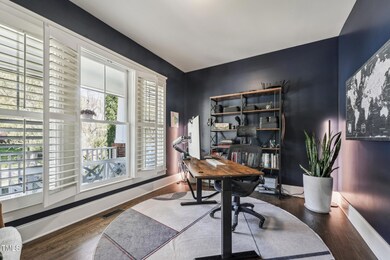
904 Coral Bell Dr Wake Forest, NC 27587
Estimated payment $4,677/month
Highlights
- Transitional Architecture
- Wood Flooring
- Quartz Countertops
- Heritage Elementary School Rated A
- Bonus Room
- Wine Refrigerator
About This Home
Come discover this modern 4-bedroom home with a 3rd-Floor Bonus Room in sought-after Heritage of Wake Forest! The home's exterior boasts exceptional curb appeal with thoughtfully designed landscaping providing a sense of privacy. Inside, plantation shutters adorn the windows, and hardwood floors complemented by crown molding in the entryway, grace the main level. French doors open to a private Office, while the formal Dining Room features a tray ceiling and wainscoting, adding a touch of elegance. The spacious Family Room, illuminated by a wall of windows, centers around a fireplace flanked by custom built-ins. It seamlessly flows into the sleek Kitchen, which showcases eye-catching two-toned cabinetry, white Quartz counters, a tile backsplash, and SS appliances. The center island, equipped with a built-in microwave and wine fridge, offers room for bar seating. A massive, screened porch off the Kitchen leads to a large brick patio, creating an effortless indoor-outdoor entertaining space. Ascending to the second floor, you'll find durable LVP flooring and a generously sized Laundry Room. The Primary Suite features two WIC's and a well-appointed en-suite bath with a separate tiled shower and soaking tub. Two secondary bedrooms share a convenient Jack and Jill bath, while the fourth bedroom impresses with its spaciousness, large windows, and charming angled ceilings. The versatile third-floor Bonus Room offers endless possibilities, serving as a Recreation Room, teen lounge, or additional living space to suit your needs. You'll love the exceptional amenities Heritage has to offer including proximity to multiple playgrounds, miles of greenway trails, and the Smith Creek Soccer Center. For a separate fee, you can enjoy camaraderie with the neighbors at the Heritage Swim & Tennis Club, the Fitness Center, or on the award-winning Golf Course. Everyday conveniences such as shopping and dining are just around the corner.
Home Details
Home Type
- Single Family
Est. Annual Taxes
- $5,585
Year Built
- Built in 2005 | Remodeled
Lot Details
- 8,712 Sq Ft Lot
- Wood Fence
- Back Yard Fenced
- Landscaped
HOA Fees
- $32 Monthly HOA Fees
Parking
- 2 Car Attached Garage
- Front Facing Garage
- Private Driveway
Home Design
- Transitional Architecture
- Block Foundation
- Shingle Roof
- Cement Siding
Interior Spaces
- 3,449 Sq Ft Home
- 3-Story Property
- Built-In Features
- Crown Molding
- Tray Ceiling
- Ceiling Fan
- Entrance Foyer
- Family Room with Fireplace
- Dining Room
- Home Office
- Bonus Room
- Screened Porch
- Basement
- Crawl Space
- Unfinished Attic
Kitchen
- Oven
- Gas Range
- Microwave
- Dishwasher
- Wine Refrigerator
- Kitchen Island
- Quartz Countertops
Flooring
- Wood
- Carpet
- Tile
- Luxury Vinyl Tile
Bedrooms and Bathrooms
- 4 Bedrooms
- Walk-In Closet
- Bathtub with Shower
Laundry
- Laundry Room
- Laundry on upper level
Schools
- Wake County Schools Elementary And Middle School
- Wake County Schools High School
Additional Features
- Patio
- Grass Field
- Forced Air Heating and Cooling System
Community Details
- Association fees include ground maintenance
- Charletston Management Association, Phone Number (919) 847-3003
- Heritage Subdivision
Listing and Financial Details
- Assessor Parcel Number 1840640139
Map
Home Values in the Area
Average Home Value in this Area
Tax History
| Year | Tax Paid | Tax Assessment Tax Assessment Total Assessment is a certain percentage of the fair market value that is determined by local assessors to be the total taxable value of land and additions on the property. | Land | Improvement |
|---|---|---|---|---|
| 2024 | $5,585 | $583,187 | $100,000 | $483,187 |
| 2023 | $4,134 | $354,077 | $65,000 | $289,077 |
| 2022 | $3,966 | $354,077 | $65,000 | $289,077 |
| 2021 | $3,897 | $354,077 | $65,000 | $289,077 |
| 2020 | $3,897 | $354,077 | $65,000 | $289,077 |
| 2019 | $3,741 | $299,873 | $60,000 | $239,873 |
| 2018 | $3,542 | $299,873 | $60,000 | $239,873 |
| 2017 | $3,424 | $299,873 | $60,000 | $239,873 |
| 2016 | $3,380 | $299,873 | $60,000 | $239,873 |
| 2015 | $3,791 | $332,360 | $52,000 | $280,360 |
| 2014 | $3,669 | $332,360 | $52,000 | $280,360 |
Property History
| Date | Event | Price | Change | Sq Ft Price |
|---|---|---|---|---|
| 04/11/2025 04/11/25 | For Sale | $749,000 | +4.5% | $217 / Sq Ft |
| 12/15/2023 12/15/23 | Off Market | $717,000 | -- | -- |
| 06/10/2022 06/10/22 | Sold | $717,000 | -- | $210 / Sq Ft |
| 04/07/2022 04/07/22 | Pending | -- | -- | -- |
Deed History
| Date | Type | Sale Price | Title Company |
|---|---|---|---|
| Special Warranty Deed | $717,000 | Moore & Alphin Pllc | |
| Warranty Deed | $421,000 | None Available | |
| Warranty Deed | $355,000 | None Available | |
| Warranty Deed | $320,000 | None Available | |
| Warranty Deed | $320,000 | None Available | |
| Special Warranty Deed | $329,000 | None Available |
Mortgage History
| Date | Status | Loan Amount | Loan Type |
|---|---|---|---|
| Previous Owner | $627,000 | New Conventional | |
| Previous Owner | $399,950 | New Conventional | |
| Previous Owner | $284,000 | New Conventional | |
| Previous Owner | $260,000 | New Conventional | |
| Previous Owner | $254,368 | New Conventional | |
| Previous Owner | $256,000 | Purchase Money Mortgage | |
| Previous Owner | $32,000 | Purchase Money Mortgage | |
| Previous Owner | $61,600 | Stand Alone Second | |
| Previous Owner | $262,994 | Fannie Mae Freddie Mac |
Similar Homes in Wake Forest, NC
Source: Doorify MLS
MLS Number: 10088576
APN: 1840.04-64-0139-000
- 818 Lilyquist Way
- 928 Arcadia Hill St Unit Hva-0131
- 1213 Remey Ave
- 920 Arcadia Hill St Unit Hva-129
- 814 Silo Park Dr
- 625 Canvas Dr
- 236 Annabelle Blue Dr
- 109 Broadwater Dr
- 728 Silo Park Dr
- 717 Silo Park Dr
- 1625 Heritage Garden St
- 344 Friendship Chapel Rd
- 1136 Remey Ave
- 528 Clifton Blue St
- 304 Rivella Dr
- 513 Old Dairy Dr
- 512 Hallburg Ct
- 1212 Holding Village Way
- 1206 Holding Village Way
- 1204 Holding Village Way
