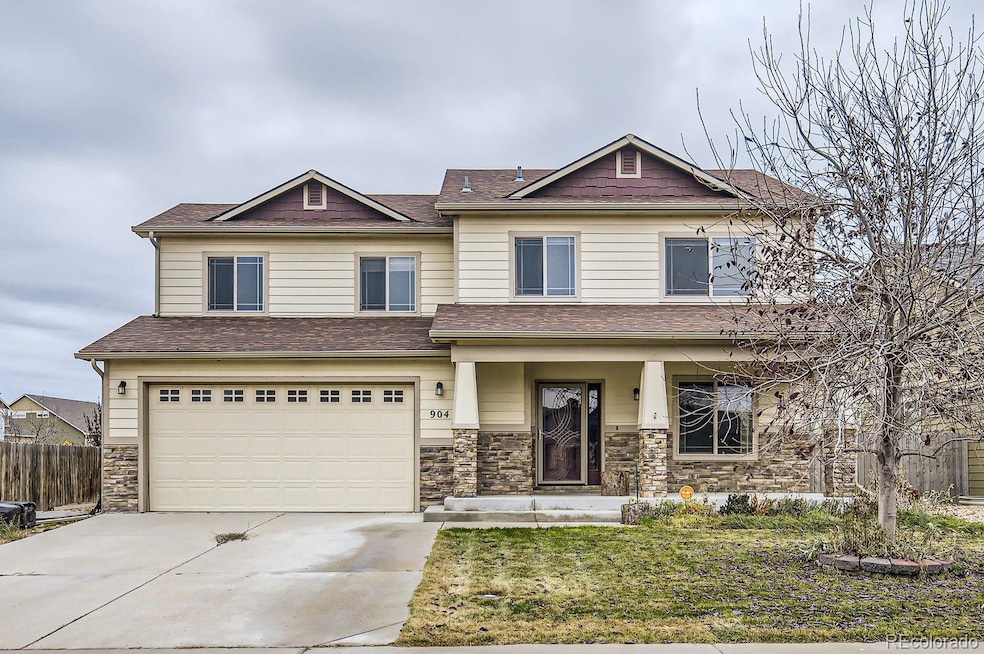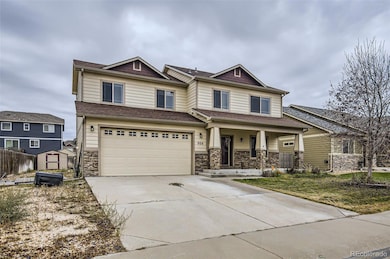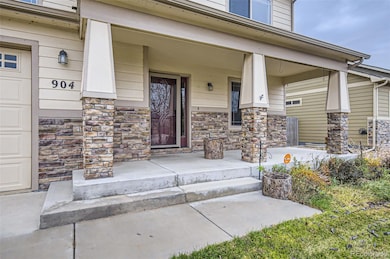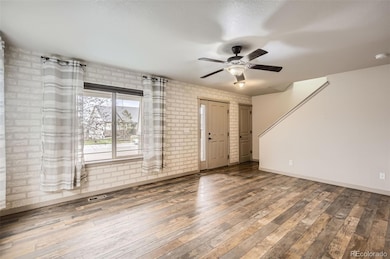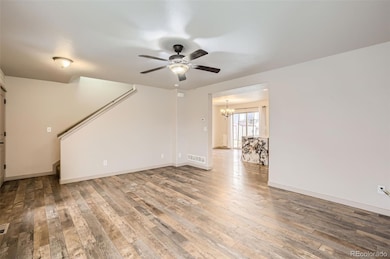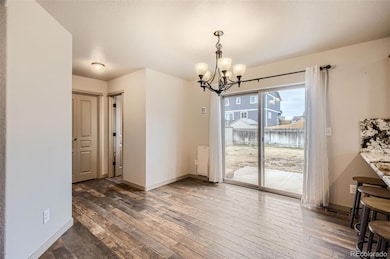
904 Dove Hill Rd La Salle, CO 80645
Highlights
- Open Floorplan
- Granite Countertops
- 2 Car Attached Garage
- Bonus Room
- No HOA
- Double Pane Windows
About This Home
As of February 2025Welcome to Dove Hill Estates—an incredible opportunity to own a beautifully maintained 2-story home that seamlessly combines style, comfort, and functionality for a truly move-in-ready experience. Step inside to find durable wood laminate flooring throughout the main level, creating a warm and inviting atmosphere. The open-concept living area is spacious and filled with natural light, perfect for both everyday living and hosting gatherings. At the heart of the home, the chef’s kitchen stands out with its stunning granite countertops, elegant waterfall island, stylish backsplash, and abundant cabinetry. Whether cooking for family or entertaining friends, this kitchen is sure to inspire culinary creativity. Upstairs, discover four generously sized bedrooms, each bathed in natural light with ample closet space. The primary suite impresses with a large walk-in closet and a luxurious 5-piece bathroom, offering a spa-like retreat right at home. Additional bedrooms provide flexible space for family, guests, or a home office. The finished basement is designed for entertaining, featuring a wet bar and game area—ideal for relaxing or hosting friends. Outside, an expansive, fully fenced yard offers ample space for play, barbecues, or peaceful moments.This home also comes with several added benefits, jellyfish lighting and it’s USDA eligible for qualified buyers, making it more accessible than ever. For those with larger vehicles or adventure equipment, RV and boat parking is allowed, and there’s no HOA, giving you more freedom to enjoy the property your way. Additional conveniences include central air conditioning and a sprinkler system to keep your lawn looking lush. Don't miss this rare opportunity to own a beautifully maintained home in Dove Hill Estates! Schedule a tour today and make this dream home yours.
Last Agent to Sell the Property
Thrive Real Estate Group Brokerage Email: klester@thrivedenver.com,720-441-9972 License #100088792

Home Details
Home Type
- Single Family
Est. Annual Taxes
- $1,727
Year Built
- Built in 2013 | Remodeled
Lot Details
- 6,510 Sq Ft Lot
- Property is Fully Fenced
Parking
- 2 Car Attached Garage
Home Design
- Frame Construction
- Composition Roof
Interior Spaces
- 2-Story Property
- Open Floorplan
- Wet Bar
- Double Pane Windows
- Window Treatments
- Living Room
- Bonus Room
Kitchen
- Oven
- Range
- Microwave
- Dishwasher
- Granite Countertops
- Disposal
Flooring
- Carpet
- Vinyl
Bedrooms and Bathrooms
- 4 Bedrooms
Laundry
- Dryer
- Washer
Finished Basement
- Bedroom in Basement
- Basement Window Egress
Schools
- Pete Mirich Elementary School
- North Valley Middle School
- Valley High School
Utilities
- Forced Air Heating and Cooling System
- 220 Volts
- Natural Gas Connected
- High Speed Internet
- Cable TV Available
Additional Features
- Smoke Free Home
- Patio
Community Details
- No Home Owners Association
- Dove Hill Subdivision
Listing and Financial Details
- Exclusions: Seller's Personal Property
- Assessor Parcel Number R3599605
Map
Home Values in the Area
Average Home Value in this Area
Property History
| Date | Event | Price | Change | Sq Ft Price |
|---|---|---|---|---|
| 02/07/2025 02/07/25 | Sold | $477,000 | +0.4% | $179 / Sq Ft |
| 11/07/2024 11/07/24 | For Sale | $475,000 | +13.1% | $179 / Sq Ft |
| 05/30/2021 05/30/21 | Off Market | $420,000 | -- | -- |
| 02/26/2021 02/26/21 | Sold | $420,000 | -1.2% | $159 / Sq Ft |
| 01/13/2021 01/13/21 | Price Changed | $425,000 | -3.4% | $161 / Sq Ft |
| 12/16/2020 12/16/20 | For Sale | $439,900 | +90.4% | $167 / Sq Ft |
| 01/28/2019 01/28/19 | Off Market | $231,000 | -- | -- |
| 10/18/2013 10/18/13 | Sold | $231,000 | -5.5% | $124 / Sq Ft |
| 09/18/2013 09/18/13 | Pending | -- | -- | -- |
| 06/04/2013 06/04/13 | For Sale | $244,500 | -- | $131 / Sq Ft |
Tax History
| Year | Tax Paid | Tax Assessment Tax Assessment Total Assessment is a certain percentage of the fair market value that is determined by local assessors to be the total taxable value of land and additions on the property. | Land | Improvement |
|---|---|---|---|---|
| 2024 | $1,727 | $30,670 | $4,360 | $26,310 |
| 2023 | $1,727 | $30,960 | $4,400 | $26,560 |
| 2022 | $1,767 | $25,090 | $4,170 | $20,920 |
| 2021 | $1,830 | $25,810 | $4,290 | $21,520 |
| 2020 | $1,633 | $23,870 | $4,290 | $19,580 |
| 2019 | $1,691 | $23,870 | $4,290 | $19,580 |
| 2018 | $1,504 | $21,050 | $3,460 | $17,590 |
| 2017 | $1,519 | $21,050 | $3,460 | $17,590 |
| 2016 | $1,219 | $17,410 | $2,150 | $15,260 |
| 2015 | $1,062 | $17,410 | $2,150 | $15,260 |
| 2014 | $846 | $1,680 | $1,680 | $0 |
Mortgage History
| Date | Status | Loan Amount | Loan Type |
|---|---|---|---|
| Open | $18,734 | New Conventional | |
| Open | $468,360 | FHA | |
| Previous Owner | $410,587 | FHA | |
| Previous Owner | $412,392 | FHA | |
| Previous Owner | $256,500 | New Conventional | |
| Previous Owner | $266,381 | FHA | |
| Previous Owner | $224,376 | FHA | |
| Previous Owner | $226,816 | FHA |
Deed History
| Date | Type | Sale Price | Title Company |
|---|---|---|---|
| Personal Reps Deed | $477,000 | None Listed On Document | |
| Quit Claim Deed | -- | None Listed On Document | |
| Special Warranty Deed | $420,000 | Heritage Title Co | |
| Special Warranty Deed | $231,000 | North Amer Title Co Of Co |
Similar Home in La Salle, CO
Source: REcolorado®
MLS Number: 9445416
APN: R3599605
- 925 Dove Hill Rd
- 346 Sunset Dr
- 361 S 6th St
- 273 S 5th Street Way
- 307 S 3rd Street Ct
- 411 1st Ave
- 272 Ley Dr
- 327 2nd Ave
- 108 W Union Ave
- 328 N 4th St
- 23529 County Road 35
- 309 E Union Ave
- 317 E Taylor Ave
- 19089 County Road 50
- 4331 Primrose Ln
- 4321 Yellowbells Dr
- 4308 Yellowbells Dr
- 4223 Primrose Ln
- 4203 Mariposa Ln
- 4216 Yellowbells Dr
