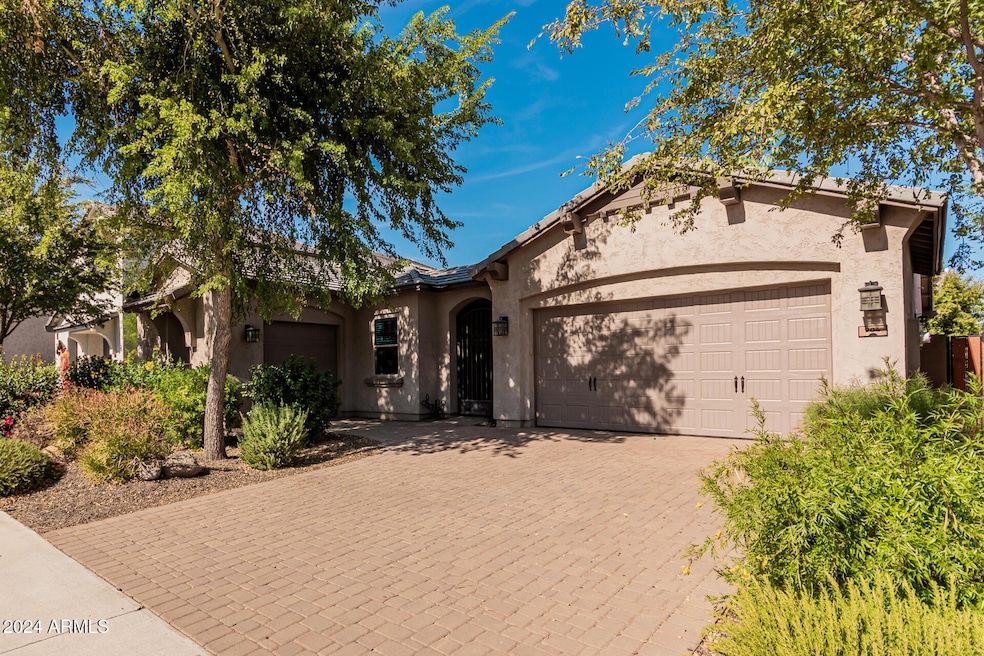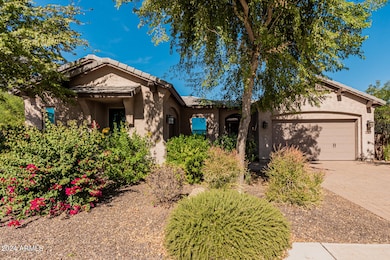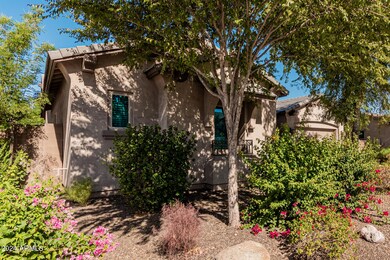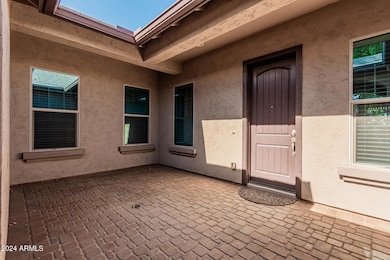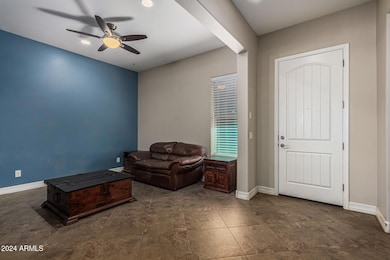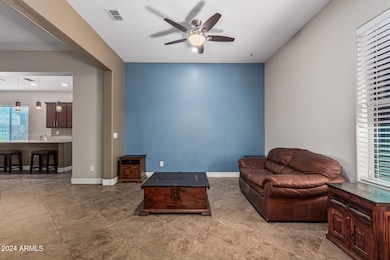
904 E Vermont Dr Gilbert, AZ 85295
Southwest Gilbert NeighborhoodHighlights
- Golf Course Community
- Private Yard
- 3 Car Direct Access Garage
- Spectrum Elementary School Rated A
- Covered patio or porch
- Eat-In Kitchen
About This Home
As of March 2025Seller financing available with agreed upon purchase price. Basic terms to be 25% down with 5% interest to a qualified buyer. Like new Meritage home in Velvendo estates in the heart of Gilbert. 3-car garage with epoxy coating, paver driveway, & private secure courtyard. Open formal dining area and living room. Matching 20'' Ceramic tile flooring throughout. 40'' tall cabinets w/crown molding and quartz counters in kitchen & butler's pantry. 10' ceilings and 8' doors. HUGE primary retreat & a private ensuite bath equipped w/two vanities & TWO walk-in closets, and upgraded walk-in shower w/rain glass. Sizable bonus teen room ideal for exercise, additional lounging space or easily converted to a fourth bedroom. Oversized backyard includes a huge covered patio w/attached pergola, mature shade trees, landscape lighting & automatic drip system. This home built in 2018 is incredibly energy efficient and is built with the following energy and money saving features: SPRAY FOAM INSULATION, 2x6 High Performance Wall System, ENERGY STAR Appliances, ENERGY STAR Programmable Thermostat, Low E2 Vinyl Windows, 15 SEER HVAC, Dual-Flush Toilets, Fresh-Air Intake, Weather Sensing Sprinkler System, Water-Efficient
Fixtures, prewired for security system, LED lighting throughout. Enjoy nearby 202 freeway access. Close to downtown Gilbert, San Tan Mall w/ tons of Shopping (Costco, Sam's Club, Walmart, WinCo & many other great stores), Restaurants, Top Golf, Main Event, Shooting Range, Harkins Movie Theatre, Discovery Park and Cosmo dog park.
Home Details
Home Type
- Single Family
Est. Annual Taxes
- $2,644
Year Built
- Built in 2018
Lot Details
- 8,750 Sq Ft Lot
- Block Wall Fence
- Artificial Turf
- Private Yard
HOA Fees
- $125 Monthly HOA Fees
Parking
- 3 Car Direct Access Garage
- 2 Open Parking Spaces
- Side or Rear Entrance to Parking
- Garage Door Opener
Home Design
- Wood Frame Construction
- Tile Roof
- Stucco
Interior Spaces
- 2,549 Sq Ft Home
- 1-Story Property
- Ceiling height of 9 feet or more
- Ceiling Fan
- Double Pane Windows
- Tile Flooring
Kitchen
- Eat-In Kitchen
- Breakfast Bar
- Built-In Microwave
- Kitchen Island
Bedrooms and Bathrooms
- 3 Bedrooms
- 2.5 Bathrooms
- Dual Vanity Sinks in Primary Bathroom
Schools
- Spectrum Elementary School
- South Valley Jr. High Middle School
- Campo Verde High School
Utilities
- Refrigerated Cooling System
- Heating Available
- High Speed Internet
- Cable TV Available
Additional Features
- No Interior Steps
- Covered patio or porch
Listing and Financial Details
- Tax Lot 106
- Assessor Parcel Number 304-80-916
Community Details
Overview
- Association fees include ground maintenance
- City Property Mgmt Association, Phone Number (602) 437-4777
- Built by Meritage Homes
- Estates At Velvendo Phase 1 Subdivision
Recreation
- Golf Course Community
- Community Playground
- Bike Trail
Map
Home Values in the Area
Average Home Value in this Area
Property History
| Date | Event | Price | Change | Sq Ft Price |
|---|---|---|---|---|
| 03/06/2025 03/06/25 | Sold | $765,000 | 0.0% | $300 / Sq Ft |
| 01/18/2025 01/18/25 | Price Changed | $765,000 | -1.9% | $300 / Sq Ft |
| 12/17/2024 12/17/24 | Price Changed | $780,000 | -1.3% | $306 / Sq Ft |
| 11/01/2024 11/01/24 | For Sale | $790,000 | -- | $310 / Sq Ft |
Tax History
| Year | Tax Paid | Tax Assessment Tax Assessment Total Assessment is a certain percentage of the fair market value that is determined by local assessors to be the total taxable value of land and additions on the property. | Land | Improvement |
|---|---|---|---|---|
| 2025 | $2,644 | $36,192 | -- | -- |
| 2024 | $2,664 | $34,469 | -- | -- |
| 2023 | $2,664 | $59,660 | $11,930 | $47,730 |
| 2022 | $2,580 | $44,460 | $8,890 | $35,570 |
| 2021 | $2,727 | $41,780 | $8,350 | $33,430 |
| 2020 | $2,684 | $39,410 | $7,880 | $31,530 |
| 2019 | $2,466 | $37,510 | $7,500 | $30,010 |
| 2018 | $706 | $10,920 | $10,920 | $0 |
| 2017 | $684 | $10,455 | $10,455 | $0 |
| 2016 | $699 | $9,015 | $9,015 | $0 |
| 2015 | $683 | $5,952 | $5,952 | $0 |
Mortgage History
| Date | Status | Loan Amount | Loan Type |
|---|---|---|---|
| Open | $382,500 | New Conventional | |
| Previous Owner | $346,335 | New Conventional | |
| Previous Owner | $354,469 | New Conventional | |
| Previous Owner | $363,890 | New Conventional |
Deed History
| Date | Type | Sale Price | Title Company |
|---|---|---|---|
| Warranty Deed | $765,000 | Charity Title Agency | |
| Special Warranty Deed | $454,863 | Carefree Title Agency Inc |
Similar Homes in the area
Source: Arizona Regional Multiple Listing Service (ARMLS)
MLS Number: 6778478
APN: 304-80-916
- 686 E Vermont Dr
- 2626 S Southwind Dr
- 1174 E Canyon Creek Dr
- 2701 S Southwind Dr
- 2740 S Honeysuckle Ln
- 861 E Toledo St
- 2636 S Sailors Way
- 2469 S Sailors Ct
- 1165 E Erie St
- 2637 S Sandstone St
- 1074 E Carla Vista Ct
- 2233 S Nielson St
- 643 E Hopkins Rd
- 1374 E Parkview Dr
- 2612 S Jacob St
- 2395 S Cobblestone Ct
- 2742 S Jacob St
- 362 E Vermont Dr
- 2069 S Sailors Ct
- 2068 S Sailors Ct
