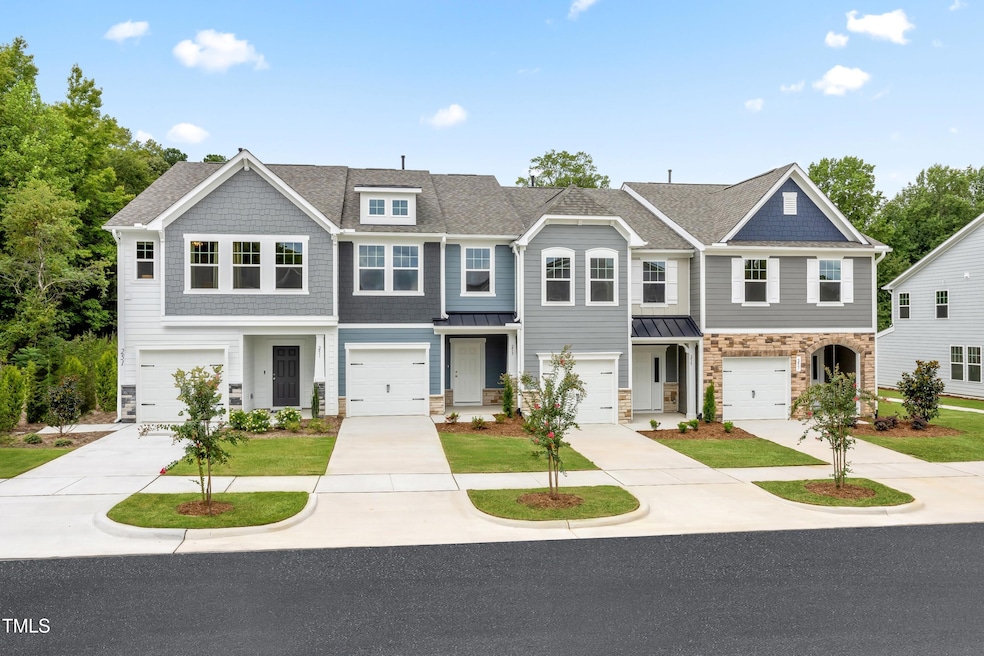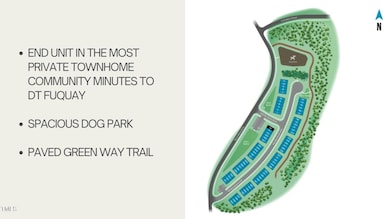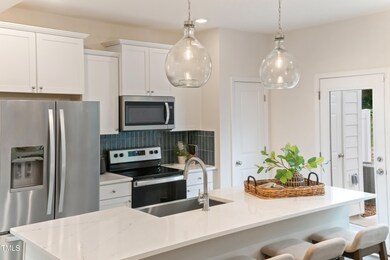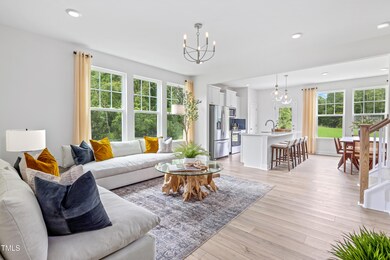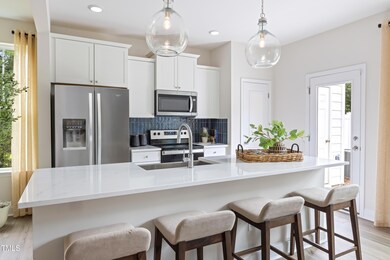
904 Fuquay Varina, NC 27526
Fuquay-Varina NeighborhoodEstimated payment $2,390/month
Highlights
- New Construction
- Quartz Countertops
- Stainless Steel Appliances
- Craftsman Architecture
- Covered patio or porch
- 1 Car Attached Garage
About This Home
THE MOST PRIVATE TOWNHOME COMMUNITY MINUTES FROM DOWNTOWN FUQUAY-VARINA!BRAND NEW, LOW MAINTENANCE TOWNHOME COMMUNITY. Less than 2.5 miles from the upcoming Target, less than a 1.5 from Downtown Fuquay dining and nightlife, Home Depot, Harris Teeter and WalmartBeautiful Litchfield with Private Tree-lined backyard & patio, large windows for natural light, gorgeous kitchen w/ gas range, oversized kitchen island, & more. Expansive Primary suite, primary bath features dual vanity, quartz countertops, tiled walk-in shower & private water closet. Two spacious secondary bedrooms share secondary bath with quartz countertops, deep tub & shower combo. Come make this pocket community in its prime location home.*Home will complete construction MAY/JUNE 2025 - Photos of finished home with similar structure*
Open House Schedule
-
Saturday, April 26, 202510:00 am to 5:00 pm4/26/2025 10:00:00 AM +00:004/26/2025 5:00:00 PM +00:00Add to Calendar
-
Sunday, April 27, 20251:00 to 5:00 pm4/27/2025 1:00:00 PM +00:004/27/2025 5:00:00 PM +00:00Add to Calendar
Townhouse Details
Home Type
- Townhome
Year Built
- Built in 2025 | New Construction
Lot Details
- 1,917 Sq Ft Lot
- Privacy Fence
- Vinyl Fence
- Landscaped
- Back Yard Fenced and Front Yard
HOA Fees
- $125 Monthly HOA Fees
Parking
- 1 Car Attached Garage
- Front Facing Garage
- Garage Door Opener
- Private Driveway
- 1 Open Parking Space
Home Design
- Home is estimated to be completed on 5/31/25
- Craftsman Architecture
- Slab Foundation
- Frame Construction
- Architectural Shingle Roof
- Board and Batten Siding
- Cement Siding
- Shake Siding
Interior Spaces
- 1,588 Sq Ft Home
- 2-Story Property
- Entrance Foyer
- Combination Kitchen and Dining Room
- Pull Down Stairs to Attic
- Prewired Security
Kitchen
- Gas Range
- Microwave
- Dishwasher
- Stainless Steel Appliances
- Kitchen Island
- Quartz Countertops
- Disposal
Flooring
- Carpet
- Luxury Vinyl Tile
Bedrooms and Bathrooms
- 3 Bedrooms
- Walk-In Closet
- Double Vanity
- Private Water Closet
- Bathtub with Shower
- Walk-in Shower
Laundry
- Laundry in Hall
- Laundry on upper level
Accessible Home Design
- Visitor Bathroom
- Accessible Common Area
- Smart Technology
Outdoor Features
- Covered patio or porch
- Outdoor Storage
- Rain Gutters
Schools
- Fuquay Varina Elementary And Middle School
- Willow Spring High School
Utilities
- Forced Air Zoned Heating and Cooling System
- Heating System Uses Natural Gas
- Underground Utilities
- Electric Water Heater
- Cable TV Available
Community Details
Overview
- Association fees include ground maintenance, maintenance structure
- Charleston Management Association, Phone Number (919) 847-3033
- Built by DRB Homes
- To Be Added Subdivision, Litchfield Floorplan
- Maintained Community
Recreation
- Dog Park
Security
- Carbon Monoxide Detectors
Map
Home Values in the Area
Average Home Value in this Area
Property History
| Date | Event | Price | Change | Sq Ft Price |
|---|---|---|---|---|
| 04/17/2025 04/17/25 | For Sale | $344,285 | -- | $217 / Sq Ft |
Similar Homes in the area
Source: Doorify MLS
MLS Number: 10089857
- 905 Kensley Grove Ln Unit 26
- 904
- 244 Bevis Marks Dr
- 900 Kensley Grove Ln
- 276 Bevis Marks Dr
- 903 Oldwyck Dr
- 706 Oldwyck Dr
- 113 N Buttress Dr
- 1432 E Stonemason Dr
- 113 S Friars Chase Ln
- 1016 Old Baron Dr
- 747 Creekway Dr
- 516 Barneswyck Dr
- 608 Creekway Dr
- 67 Comfort Ct
- 2749 Nettles Ridge Way
- 83 Inspiration Way
- 50 Sneed Ln
- 24 March Creek Dr
- 1634 Southcross St
