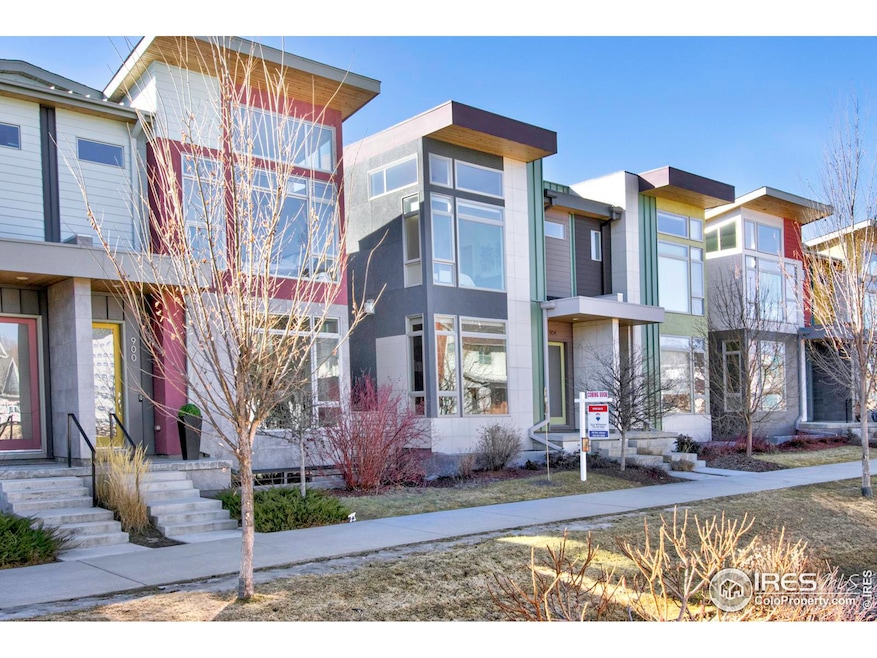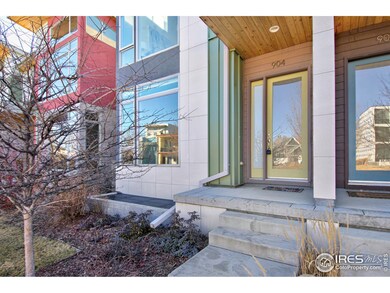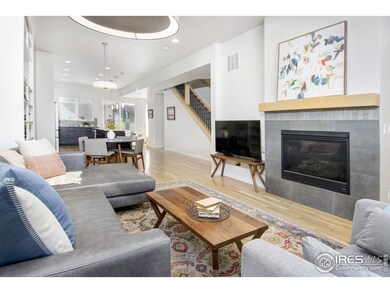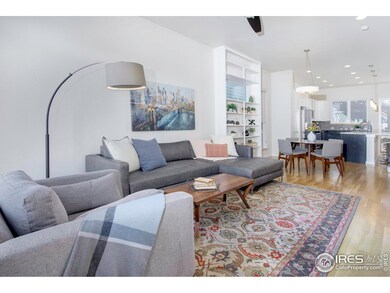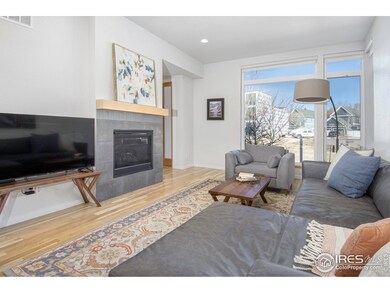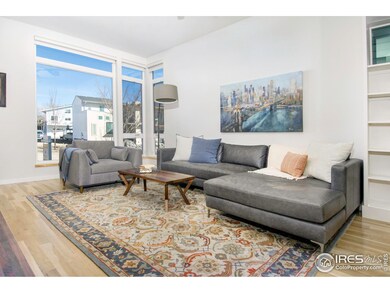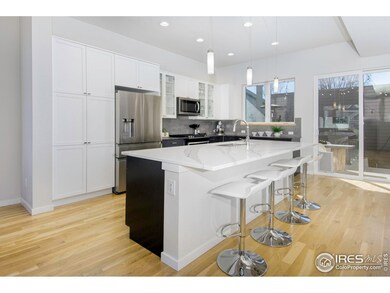
904 Half Measures Dr Longmont, CO 80504
Prospect New Town NeighborhoodHighlights
- Spa
- Open Floorplan
- Wood Flooring
- Niwot High School Rated A
- Contemporary Architecture
- 3-minute walk to Prospect Park
About This Home
As of April 2025Luxurious Lock & Leave Living in the Heart of Prospect. Discover the perfect blend of modern elegance and low-maintenance living in this stunning end-unit townhome, ideally situated on Prospect's Central Park in "America's Coolest Neighborhood." With an open, sun-filled design, this home offers seamless indoor-outdoor living, thanks to expansive windows and sliding doors leading to a private patio and easy-care yard. The chef's kitchen is a showstopper, featuring an oversized quartz island ideal for entertaining, premium cabinetry, stainless steel appliances, and a high-end gas range. Upstairs, wide-plank hardwood floors, skylights, and a spacious laundry room enhance convenience and style, while the luxurious primary suite provides a peaceful retreat. The finished basement is a versatile space, complete with a guest bedroom, 3/4 bath, and a rec room featuring a custom barn-style door-perfect for hosting visitors or creating a cozy entertainment area. Enjoy unparalleled walkability to seven top-rated restaurants, boutique shops, a spa, fitness studios, Babette's Bakery, and more. Plus, with a vibrant community atmosphere and year-round HOA-hosted events-including summer porch concerts-you'll experience the best of Prospect's dynamic lifestyle. This is more than a home-it's a lifestyle. Don't miss the opportunity to make it yours!
Townhouse Details
Home Type
- Townhome
Est. Annual Taxes
- $5,802
Year Built
- Built in 2017
Lot Details
- 2,248 Sq Ft Lot
- Open Space
- Southern Exposure
- North Facing Home
- Wood Fence
- Sprinkler System
- Private Yard
HOA Fees
- $110 Monthly HOA Fees
Parking
- 2 Car Detached Garage
- Alley Access
- Garage Door Opener
Home Design
- Contemporary Architecture
- Brick Veneer
- Wood Frame Construction
- Composition Roof
- Rubber Roof
- Composition Shingle
- Stucco
Interior Spaces
- 2,781 Sq Ft Home
- 2-Story Property
- Open Floorplan
- Ceiling height of 9 feet or more
- Ceiling Fan
- Skylights
- Gas Fireplace
- Double Pane Windows
- Window Treatments
- Living Room with Fireplace
- Wood Flooring
- Basement Fills Entire Space Under The House
Kitchen
- Eat-In Kitchen
- Gas Oven or Range
- Microwave
- Dishwasher
- Kitchen Island
- Disposal
Bedrooms and Bathrooms
- 4 Bedrooms
- Walk-In Closet
- Bathtub and Shower Combination in Primary Bathroom
Laundry
- Laundry on upper level
- Dryer
- Washer
- Sink Near Laundry
Eco-Friendly Details
- Energy-Efficient HVAC
- Energy-Efficient Thermostat
Outdoor Features
- Spa
- Patio
Schools
- Burlington Elementary School
- Sunset Middle School
- Longmont High School
Utilities
- Forced Air Heating and Cooling System
- Underground Utilities
- High Speed Internet
- Cable TV Available
Listing and Financial Details
- Assessor Parcel Number R0504806
Community Details
Overview
- Association fees include common amenities, snow removal, ground maintenance, management
- Built by Markel Homes
- Prospect Subdivision
Recreation
- Park
Map
Home Values in the Area
Average Home Value in this Area
Property History
| Date | Event | Price | Change | Sq Ft Price |
|---|---|---|---|---|
| 04/15/2025 04/15/25 | Sold | $999,500 | 0.0% | $359 / Sq Ft |
| 03/04/2025 03/04/25 | For Sale | $999,500 | +24.9% | $359 / Sq Ft |
| 08/07/2022 08/07/22 | Off Market | $800,000 | -- | -- |
| 05/13/2021 05/13/21 | Sold | $800,000 | +0.1% | $288 / Sq Ft |
| 03/19/2021 03/19/21 | For Sale | $799,500 | +18.2% | $287 / Sq Ft |
| 01/28/2019 01/28/19 | Off Market | $676,400 | -- | -- |
| 05/04/2018 05/04/18 | Sold | $676,400 | +2.5% | $348 / Sq Ft |
| 04/04/2018 04/04/18 | Pending | -- | -- | -- |
| 09/28/2017 09/28/17 | For Sale | $659,900 | -- | $339 / Sq Ft |
Tax History
| Year | Tax Paid | Tax Assessment Tax Assessment Total Assessment is a certain percentage of the fair market value that is determined by local assessors to be the total taxable value of land and additions on the property. | Land | Improvement |
|---|---|---|---|---|
| 2024 | $5,723 | $60,655 | $2,412 | $58,243 |
| 2023 | $5,723 | $60,655 | $6,097 | $58,243 |
| 2022 | $5,453 | $55,100 | $4,643 | $50,457 |
| 2021 | $5,523 | $56,685 | $4,776 | $51,909 |
| 2020 | $4,415 | $45,453 | $9,867 | $35,586 |
| 2019 | $4,346 | $45,453 | $9,867 | $35,586 |
| 2018 | $3,761 | $39,600 | $7,272 | $32,328 |
| 2017 | $1,848 | $19,720 | $19,720 | $0 |
| 2016 | $942 | $9,860 | $9,860 | $0 |
| 2015 | $898 | $3,045 | $3,045 | $0 |
| 2014 | $206 | $2,204 | $2,204 | $0 |
Mortgage History
| Date | Status | Loan Amount | Loan Type |
|---|---|---|---|
| Open | $150,000 | New Conventional | |
| Previous Owner | $640,000 | New Conventional | |
| Previous Owner | $350,000 | Future Advance Clause Open End Mortgage | |
| Previous Owner | $404,940 | New Conventional |
Deed History
| Date | Type | Sale Price | Title Company |
|---|---|---|---|
| Warranty Deed | $999,500 | Land Title | |
| Warranty Deed | $800,000 | First American Title | |
| Interfamily Deed Transfer | -- | Fidelity National Title | |
| Special Warranty Deed | $676,400 | Heritage Title Co | |
| Quit Claim Deed | -- | None Available |
Similar Homes in Longmont, CO
Source: IRES MLS
MLS Number: 1027271
APN: 1315153-60-005
- 906 Confidence Dr
- 2100 Andrew Alden St
- 920 Neon Forest Cir
- 801 Confidence Dr Unit 2
- 832 Neon Forest Cir
- 1105 Neon Forest Cir
- 2018 Ionosphere St Unit 8
- 2018 Ionosphere St Unit 6
- 2018 Ionosphere St Unit 3
- 1016 Katy Ln
- 2051 Emerald Dr
- 1531 S Coffman St
- 1529 Ashcroft Dr
- 16 Texas Ln
- 1321 Onyx Cir
- 1935 Diamond Dr
- 1312 Jade Ln
- 1315 Brookfield Dr
- 1313 Jade Ln
- 1419 S Terry St
