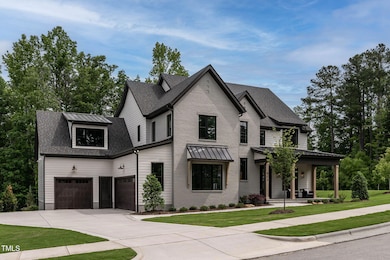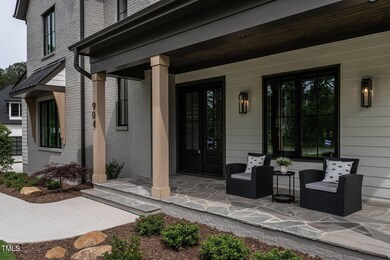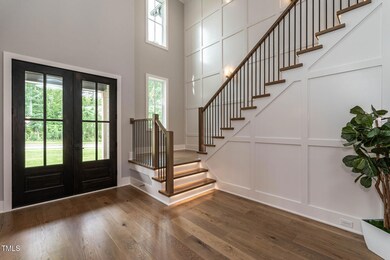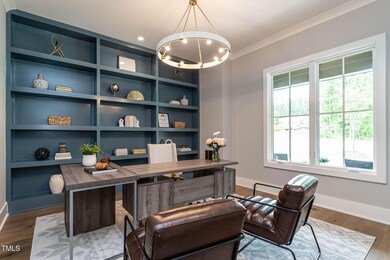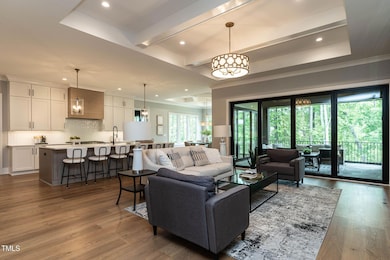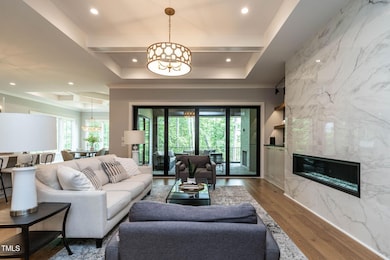
Highlights
- Home Theater
- New Construction
- Built-In Refrigerator
- North Chatham Elementary School Rated A-
- View of Trees or Woods
- Open Floorplan
About This Home
As of March 2025West Cary location! Quiet yet convenient location. Concierge ''lock and Leave'' lifestyle Luxurious Modern Farmhouse, WOW factor, located only 2 miles from American Tobacco Trail and 3 miles to I 540! Cary's most prestigious neighborhood, Destin. Dramatic two story Foyer w/modern well lit staircase, hardwoods throughout main floor living incl primary suite! Oversized kitchen island and Thermador Appliance package incl 48' double oven gas range w/griddle, drawer microwave, 42' Thermadore fridge, plus second prep sink, refrigerator, dishwasher and storage located in Walkin scullery/pantry. an abundance of floor to ceiling Cabinets w/sileston quartz! Huge 12' island w/kohler cast iron sink, designer pendants & cabinets on barstool area of island for added storage. Primary is private with foyer entry & abundant natural light Primary Bath feels like a resort spa adorned with a zero entry wet room, free standing tub, floor to ceiling tiles, large Walkin shower, dual vanity w/quartz top, gold plumbing & hardware & designer sconce lights. Family rm: modern trey ceiling, floor to ceiling tile, linear fireplace w/flanking built-ins. Accordion slider opens living area to Covered porch w/ Phantom screens, built in heater, gas fireplace all under a vaulted ceiling w/skylights backing to private peaceful back yard. Rec Rm Vaulted ceiling & wet bar w/custom painted cabinets, leathered bartop & floating shelves. & half bath.
Destin is a ''lock & leave concierge lifestyle including all lawn maintenance, water for irrigation, window washing, gutter cleaning, power washing, pickle ball court included in one monthly HOA fee. Located in town of Cary municipalities, Chatham County schools, Apex mailing address.
Home Details
Home Type
- Single Family
Est. Annual Taxes
- $10,302
Year Built
- Built in 2024 | New Construction
Lot Details
- 0.4 Acre Lot
- Lot Dimensions are 158.x139.40x48.43x69.18x138.11
- South Facing Home
- Corner Lot
- Front and Back Yard Sprinklers
- Landscaped with Trees
HOA Fees
- $799 Monthly HOA Fees
Parking
- 3 Car Attached Garage
- Parking Accessed On Kitchen Level
- Front Facing Garage
- Side Facing Garage
- Side by Side Parking
- Garage Door Opener
- Private Driveway
- 4 Open Parking Spaces
- Off-Street Parking
Home Design
- Transitional Architecture
- Farmhouse Style Home
- Brick Exterior Construction
- Frame Construction
- Architectural Shingle Roof
- Fiberglass Roof
- HardiePlank Type
Interior Spaces
- 5,235 Sq Ft Home
- 2-Story Property
- Open Floorplan
- Wet Bar
- Bookcases
- Crown Molding
- Coffered Ceiling
- Tray Ceiling
- Smooth Ceilings
- High Ceiling
- Ceiling Fan
- Recessed Lighting
- Gas Log Fireplace
- Insulated Windows
- Mud Room
- Family Room with Fireplace
- 2 Fireplaces
- Combination Kitchen and Dining Room
- Home Theater
- Home Office
- Bonus Room
- Screened Porch
- Storage
- Utility Room
- Views of Woods
- Basement
- Crawl Space
Kitchen
- Eat-In Kitchen
- Built-In Range
- Range Hood
- Microwave
- Built-In Refrigerator
- Ice Maker
- Dishwasher
- ENERGY STAR Qualified Appliances
- Kitchen Island
- Quartz Countertops
- Disposal
Flooring
- Wood
- Carpet
- Ceramic Tile
Bedrooms and Bathrooms
- 4 Bedrooms | 1 Primary Bedroom on Main
- Walk-In Closet
- Double Vanity
- Private Water Closet
- Separate Shower in Primary Bathroom
- Walk-in Shower
Laundry
- Laundry Room
- Laundry on main level
- Sink Near Laundry
Eco-Friendly Details
- Energy-Efficient Lighting
- Energy-Efficient Thermostat
Outdoor Features
- Outdoor Fireplace
- Exterior Lighting
- Rain Gutters
Schools
- N Chatham Elementary School
- Margaret B Pollard Middle School
- Seaforth High School
Horse Facilities and Amenities
- Grass Field
Utilities
- Central Air
- Heating System Uses Natural Gas
- Vented Exhaust Fan
- Underground Utilities
- Natural Gas Connected
- Tankless Water Heater
- Gas Water Heater
- Cable TV Available
Listing and Financial Details
- Assessor Parcel Number 0093815
Community Details
Overview
- Association fees include ground maintenance, storm water maintenance
- Omega Association, Phone Number (919) 461-0106
- Built by Homestead Building Co.
- Destin Subdivision
- Maintained Community
Recreation
- Trails
Map
Home Values in the Area
Average Home Value in this Area
Property History
| Date | Event | Price | Change | Sq Ft Price |
|---|---|---|---|---|
| 03/28/2025 03/28/25 | Sold | $1,920,000 | -4.0% | $367 / Sq Ft |
| 02/28/2025 02/28/25 | Pending | -- | -- | -- |
| 01/07/2025 01/07/25 | Price Changed | $1,999,500 | -2.2% | $382 / Sq Ft |
| 10/24/2024 10/24/24 | Price Changed | $2,045,000 | -2.4% | $391 / Sq Ft |
| 01/03/2024 01/03/24 | For Sale | $2,095,000 | 0.0% | $400 / Sq Ft |
| 12/16/2023 12/16/23 | Off Market | $2,095,000 | -- | -- |
| 10/16/2023 10/16/23 | For Sale | $2,095,000 | -- | $400 / Sq Ft |
Tax History
| Year | Tax Paid | Tax Assessment Tax Assessment Total Assessment is a certain percentage of the fair market value that is determined by local assessors to be the total taxable value of land and additions on the property. | Land | Improvement |
|---|---|---|---|---|
| 2024 | $10,302 | $981,170 | $268,323 | $712,847 |
| 2023 | $10,302 | $268,323 | $268,323 | $0 |
| 2022 | $2,710 | $268,323 | $268,323 | $0 |
| 2021 | $0 | $268,323 | $268,323 | $0 |
| 2020 | $2,433 | $238,500 | $238,500 | $0 |
Mortgage History
| Date | Status | Loan Amount | Loan Type |
|---|---|---|---|
| Open | $1,728,000 | New Conventional | |
| Previous Owner | $1,580,000 | Future Advance Clause Open End Mortgage |
Deed History
| Date | Type | Sale Price | Title Company |
|---|---|---|---|
| Warranty Deed | $1,920,000 | None Listed On Document |
Similar Homes in the area
Source: Doorify MLS
MLS Number: 2537568
APN: 0093815
- 1113 Destination Dr
- 208 Evanview Ct
- 1165 Saint Cloud Loop
- 124 Ferrell Rd W
- 800 Heathered Farm Way
- 736 Heathered Farm Way
- 3 Rainforest Place
- 2 Rainforest Place
- 5 Rainforest Place
- 4 Rainforest Place
- 1 Rainforest Place
- 1729 Clydner Dr
- 1116 Ciandra Barn Way
- 2609 Stonington Dr
- 2605 Stonington Dr
- 2633 Stonington Dr
- 2620 Stonington Dr
- 2104 Vandiver Way
- 541 Lauren Ann Dr
- 1705 Clydner Dr

