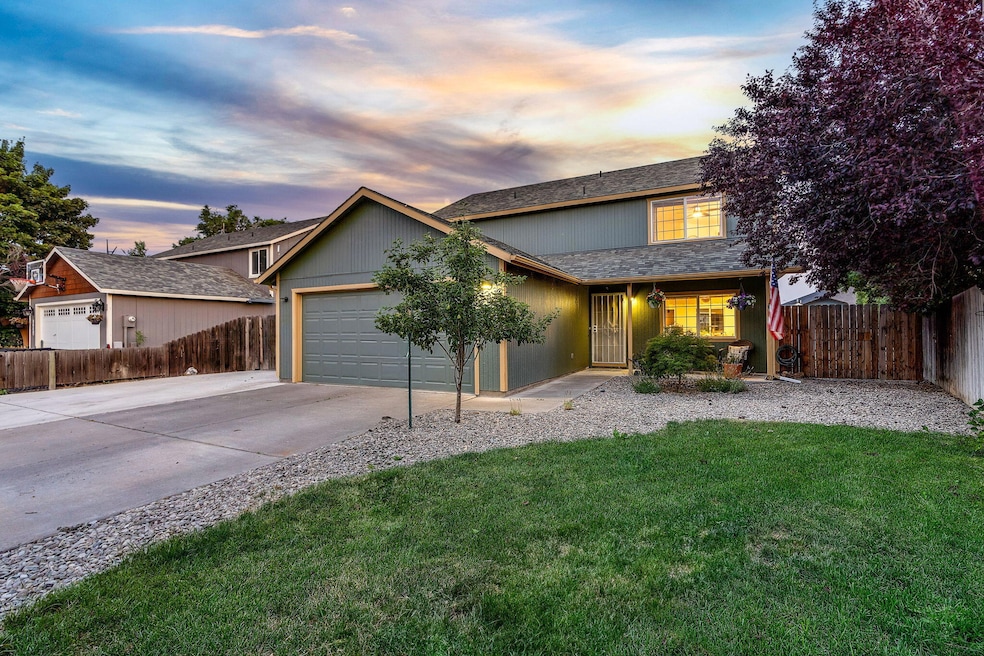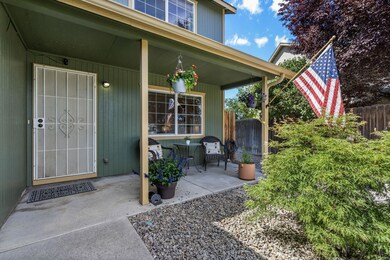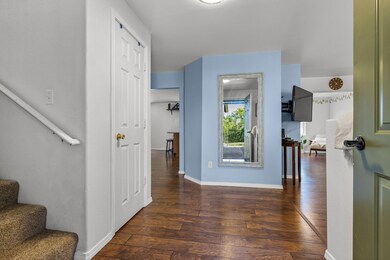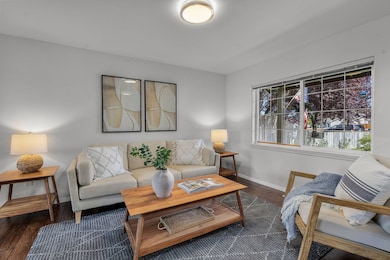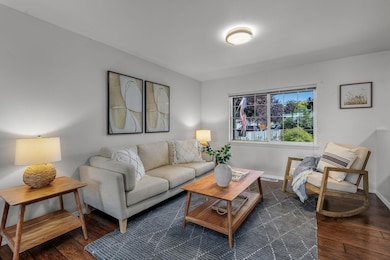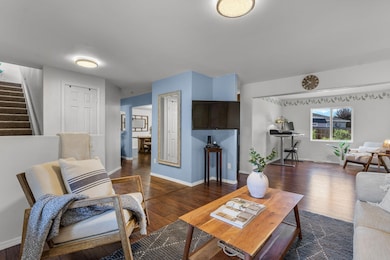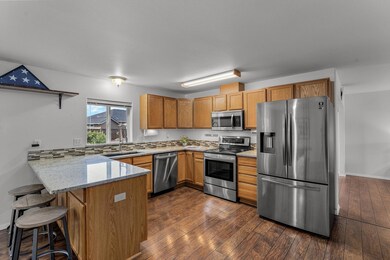
904 NW Quince Place Redmond, OR 97756
Highlights
- RV Access or Parking
- No HOA
- 2 Car Attached Garage
- Traditional Architecture
- Neighborhood Views
- Double Pane Windows
About This Home
As of April 2025Discover tranquility and sophistication in this spacious 4-bedroom home. An open floor plan welcomes you, blending seamlessly with a sizeable kitchen and living areas. Entertain effortlessly indoors or step out to a backyard paradise with a pergola, gardening beds and fruit trees. With a large lot that is almost 1/4 of an acre, there is plenty of space to enjoy your oasis. Upstairs, retreat to a roomy primary suite with a walk in closet and double vanity. Located in an established neighborhood, close to shopping and a neighborhood park. This is the perfect blend of comfort and convenience.
Last Agent to Sell the Property
Coastal Sotheby's International Realty License #201213375

Home Details
Home Type
- Single Family
Est. Annual Taxes
- $3,363
Year Built
- Built in 1998
Lot Details
- 9,148 Sq Ft Lot
- Fenced
- Drip System Landscaping
- Level Lot
- Front and Back Yard Sprinklers
- Garden
- Property is zoned R3, R3
Parking
- 2 Car Attached Garage
- Garage Door Opener
- Driveway
- RV Access or Parking
Home Design
- Traditional Architecture
- Stem Wall Foundation
- Frame Construction
- Composition Roof
Interior Spaces
- 2,016 Sq Ft Home
- 2-Story Property
- Ceiling Fan
- Double Pane Windows
- Vinyl Clad Windows
- Family Room
- Living Room
- Dining Room
- Neighborhood Views
- Laundry Room
Kitchen
- Breakfast Bar
- Oven
- Range
- Microwave
- Dishwasher
- Laminate Countertops
- Disposal
Flooring
- Carpet
- Laminate
- Vinyl
Bedrooms and Bathrooms
- 4 Bedrooms
- Linen Closet
- Walk-In Closet
- Double Vanity
- Bathtub with Shower
Home Security
- Carbon Monoxide Detectors
- Fire and Smoke Detector
Eco-Friendly Details
- Sprinklers on Timer
Outdoor Features
- Patio
- Fire Pit
- Shed
Schools
- Tom Mccall Elementary School
- Elton Gregory Middle School
- Redmond High School
Utilities
- Ductless Heating Or Cooling System
- Forced Air Zoned Cooling and Heating System
- Heat Pump System
- Water Heater
Community Details
- No Home Owners Association
- Hayden Acres Subdivision
Listing and Financial Details
- Exclusions: Washer/Dryer
- Legal Lot and Block 00134 / Lot 55 Block 0
- Assessor Parcel Number 194261
Map
Home Values in the Area
Average Home Value in this Area
Property History
| Date | Event | Price | Change | Sq Ft Price |
|---|---|---|---|---|
| 04/01/2025 04/01/25 | Sold | $500,000 | 0.0% | $248 / Sq Ft |
| 03/03/2025 03/03/25 | Pending | -- | -- | -- |
| 03/01/2025 03/01/25 | For Sale | $499,900 | +48.3% | $248 / Sq Ft |
| 09/13/2019 09/13/19 | Sold | $337,000 | -5.3% | $167 / Sq Ft |
| 08/16/2019 08/16/19 | Pending | -- | -- | -- |
| 06/03/2019 06/03/19 | For Sale | $355,900 | -- | $177 / Sq Ft |
Tax History
| Year | Tax Paid | Tax Assessment Tax Assessment Total Assessment is a certain percentage of the fair market value that is determined by local assessors to be the total taxable value of land and additions on the property. | Land | Improvement |
|---|---|---|---|---|
| 2024 | $3,363 | $197,540 | -- | -- |
| 2023 | $3,216 | $191,790 | $0 | $0 |
| 2022 | $2,924 | $180,790 | $0 | $0 |
| 2021 | $2,827 | $175,530 | $0 | $0 |
| 2020 | $2,699 | $175,530 | $0 | $0 |
| 2019 | $3,055 | $170,420 | $0 | $0 |
| 2018 | $2,979 | $165,460 | $0 | $0 |
| 2017 | $2,909 | $160,650 | $0 | $0 |
| 2016 | $2,868 | $155,980 | $0 | $0 |
| 2015 | $2,781 | $151,440 | $0 | $0 |
| 2014 | $2,708 | $147,030 | $0 | $0 |
Mortgage History
| Date | Status | Loan Amount | Loan Type |
|---|---|---|---|
| Open | $280,000 | New Conventional | |
| Previous Owner | $337,000 | VA | |
| Previous Owner | $208,000 | New Conventional | |
| Previous Owner | $149,999 | New Conventional | |
| Previous Owner | $25,000 | Credit Line Revolving | |
| Previous Owner | $126,800 | New Conventional | |
| Previous Owner | $122,000 | Unknown |
Deed History
| Date | Type | Sale Price | Title Company |
|---|---|---|---|
| Warranty Deed | $500,000 | First American Title | |
| Warranty Deed | $337,000 | First American Title |
About the Listing Agent

Whether it’s a first meeting or a catch-up years after closing, Ryan sees every client relationship as a long-term partnership. He’s known for offering clear, valuable advice and for staying focused on what truly matters to his clients—a seamless, enjoyable experience that’s built around their goals and their future.
With over a decade of experience in Central Oregon real estate, Ryan has earned a reputation for personalized, concierge-level service and exceptional results. His
Ryan's Other Listings
Source: Southern Oregon MLS
MLS Number: 220196583
APN: 194261
- 2525 NW 10th St
- 943 NW Poplar Place
- Lot 24 NW 11th St Unit Lot 24
- 953 NW Poplar Ave
- 930 NW Spruce Ave
- 1144 NW Spruce Ave
- 3382 NW 12th St Unit 52
- 3414 NW 12th St Unit 51
- 3499 NW 12th St Unit 45
- 2046 NW 8th St
- 3278 NW 11th St Unit 23
- 3244 NW 11th St Unit 21
- 3256 NW 11th St Unit 22
- 2080 NW 12th St
- 3463 NW 8th St Unit Lot 14
- 3475 NW 8th St Unit 15
- 3451 NW 8th St Unit 13
- 3439 NW 8th St Unit 12
- 3415 NW 8th St Unit Lot 10
- 3403 NW 8th St Unit 9
