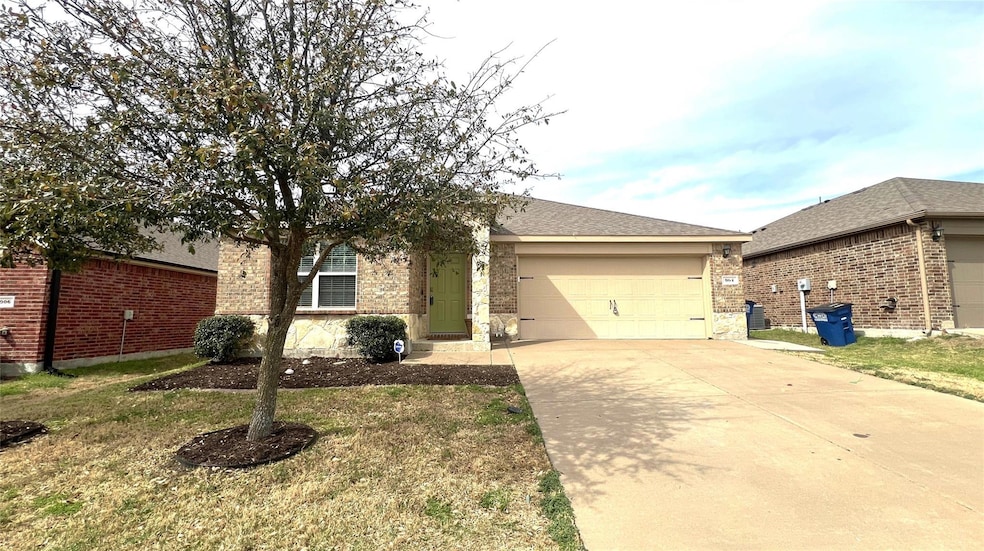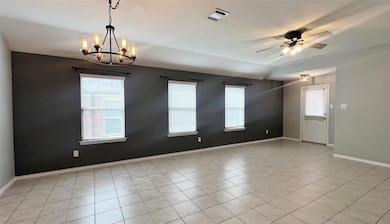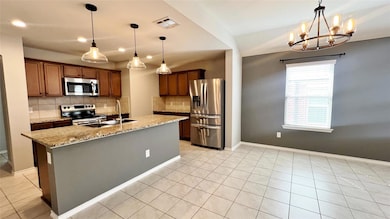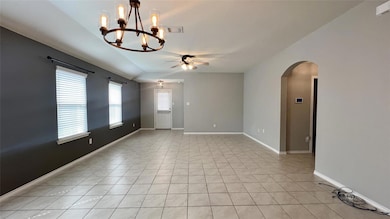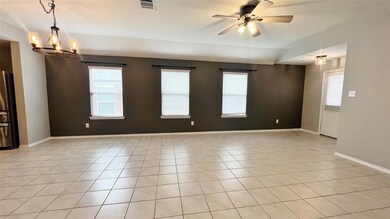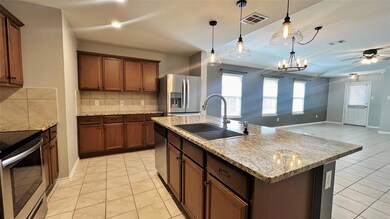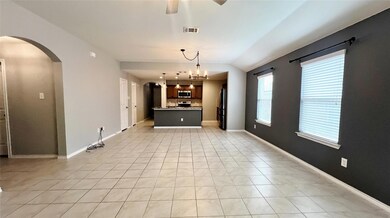904 Opal Path Princeton, TX 75407
Highlights
- Open Floorplan
- Traditional Architecture
- Community Pool
- Southard Middle School Rated A-
- Granite Countertops
- Covered patio or porch
About This Home
Great 4-2-2 home in Princeton ISD! Home includes: 4 spacious bedrooms, 2 bathrooms in an open-concept layout with stainless steel appliances, granite countertops, and updated light fixtures, creating a bright and inviting atmosphere. Primary is split from guestrooms and includes a walk-in closet, oversized shower and dual sinks. Kitchen comes complete with electric range, refrigerator and island, perfect for entertaining. Washer, dryer stay and extra refrigerator in garage stays. The extended concrete patio in the backyard provides an ideal spot for outdoor relaxation. Community amenities include a pool, splash pad, park, playground and jogging trails—ideal for enjoying an active lifestyle. Schedule your tour now!
Listing Agent
C21 Judge Fite Property Mgmt. Brokerage Phone: 972-780-5380 License #0571482
Home Details
Home Type
- Single Family
Est. Annual Taxes
- $4,667
Year Built
- Built in 2018
Lot Details
- 5,837 Sq Ft Lot
- Wood Fence
- Interior Lot
- Back Yard
Parking
- 2-Car Garage with one garage door
- Front Facing Garage
- Garage Door Opener
- Driveway
Home Design
- Traditional Architecture
- Brick Exterior Construction
Interior Spaces
- 1,891 Sq Ft Home
- 1-Story Property
- Open Floorplan
- Ceiling Fan
- Decorative Lighting
- Window Treatments
- Fire and Smoke Detector
Kitchen
- Electric Range
- Microwave
- Dishwasher
- Granite Countertops
- Disposal
Flooring
- Carpet
- Ceramic Tile
Bedrooms and Bathrooms
- 4 Bedrooms
- Walk-In Closet
- 2 Full Bathrooms
Laundry
- Laundry in Utility Room
- Full Size Washer or Dryer
- Dryer
- Washer
Schools
- Lacy Elementary School
- Southard Middle School
- Lovelady High School
Additional Features
- Covered patio or porch
- Central Heating and Cooling System
Listing and Financial Details
- Residential Lease
- Security Deposit $2,299
- Tenant pays for all utilities, grounds care, insurance, pest control
- $75 Application Fee
- Legal Lot and Block 29 / H
- Assessor Parcel Number R1153400H02901
Community Details
Overview
- Association fees include full use of facilities
- Neighborhood At Riverstone HOA, Phone Number (972) 359-1548
- Trails At Riverstone Ph 3, The Subdivision
- Property managed by CENTURY 21 Judge Fite Property Management
- Mandatory Home Owners Association
Recreation
- Community Playground
- Community Pool
- Park
- Jogging Path
Pet Policy
- Pet Size Limit
- Pet Deposit $350
- 1 Pet Allowed
- Breed Restrictions
Map
Source: North Texas Real Estate Information Systems (NTREIS)
MLS Number: 20873236
APN: R-11534-00H-0290-1
- 903 Quartz Trail
- 1400 Chrome St
- 1300 N Beauchamp Blvd
- 1005 Mercury Dr
- 1703 Ratama Dr
- 1705 Hummingbird St
- 0003 Greenfield Acres
- 0004 Greenfield Acres
- 815 Cormorant St
- 1714 Hummingbird St
- 1030 Churchill Dr
- 2401 Beryl Dr
- 2203 Camellia St
- 1122 Caroline Dr
- 806 Meadow Wood Ln
- 1308 Crystal Way
- 904 Egret St
- 509 Avocet Rd
- 1211 Lambert Dr
- 1123 Augustin Dr
